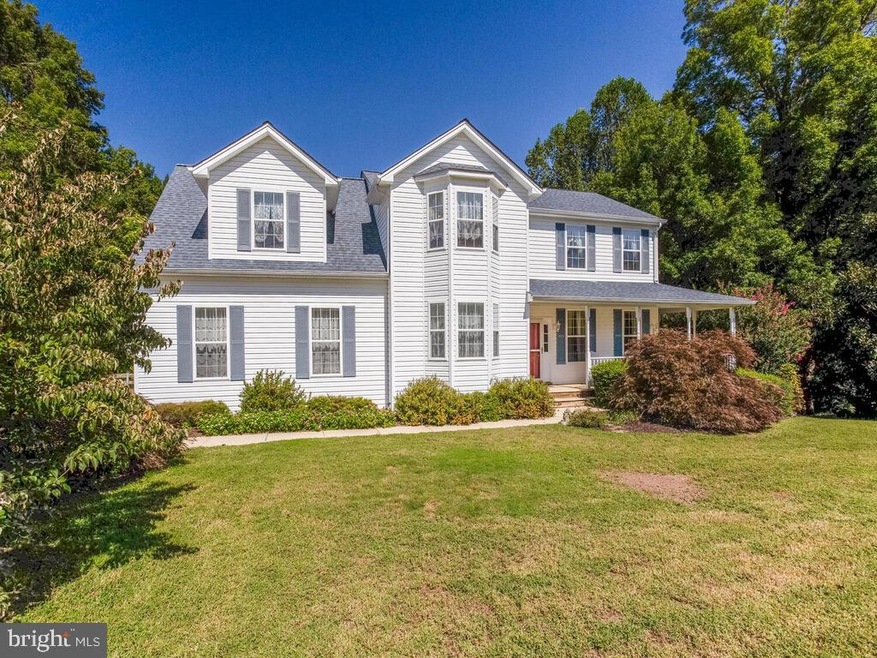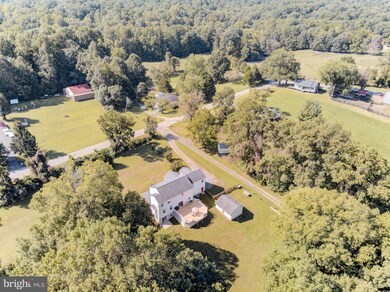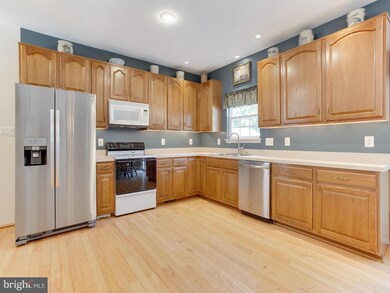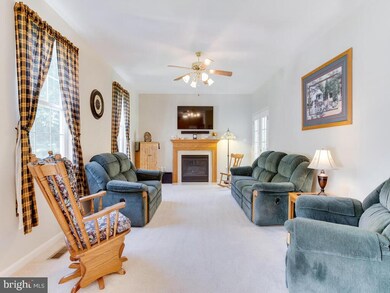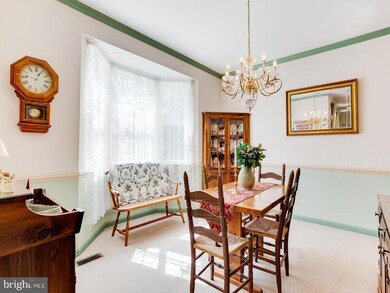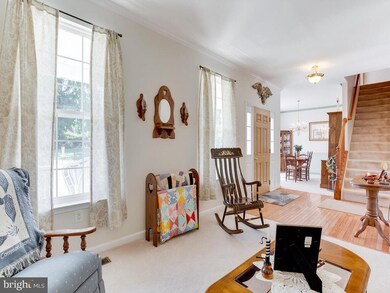
4320 Dunn Rd Huntingtown, MD 20639
Highlights
- 2.12 Acre Lot
- Colonial Architecture
- Recreation Room
- Plum Point Middle School Rated A-
- Deck
- Cathedral Ceiling
About This Home
As of November 2020Well maintained by original owners-3 Finished Level Home on over 2 acre private lot backing to trees-Covered Front Porch-Main level with 9 foot ceilings-Hardwood Floors-Kitchen with 42 inch cabinets with under cabinet lights/recessed lights/stainless steel appliances & large pantry-breakfast room with sliding glass door to deck-Family room off kitchen with gas fireplace/ceiling fan and door to front porch-Separate dining room with bay window/chair railing & crown molding-Formal living room & Foyer with crown molding-Master bedroom with cathedral ceilings/ceiling fan/his & her closets and sitting room-Master bathroom with double vanity sinks/soaking tub & separate shower-Large upper level bedrooms all with walk-in closets & ceiling fans-Walkout lower level with recreation room with recessed lights (pool table conveys)/5th bedroom/workout room/laundry room with sink & cabinets/full bathroom & large storage room-Side load 2 car garage with epoxy painted floors-Large maintenance free composite deck with vinyl railings and steps to rear yard-Shed with electric/work bench and garage style door-Fenced rear yard-In-ground swimming pool possible in rear yard (septic in front yard)-2 zone HVAC- newer upper level HVAC-newer roof-gutter guard-water softener with filter & chlorinator-
Home Details
Home Type
- Single Family
Est. Annual Taxes
- $4,290
Year Built
- Built in 1999
Lot Details
- 2.12 Acre Lot
- Rural Setting
- Split Rail Fence
- Back Yard Fenced
- Wire Fence
- Backs to Trees or Woods
- Property is in very good condition
- Property is zoned RUR
Parking
- 2 Car Attached Garage
- 2 Driveway Spaces
- Side Facing Garage
- Garage Door Opener
- Gravel Driveway
Home Design
- Colonial Architecture
- Vinyl Siding
Interior Spaces
- Property has 3 Levels
- Central Vacuum
- Chair Railings
- Cathedral Ceiling
- Ceiling Fan
- Recessed Lighting
- Fireplace With Glass Doors
- Gas Fireplace
- Double Pane Windows
- Bay Window
- Window Screens
- Sliding Doors
- Six Panel Doors
- Entrance Foyer
- Family Room
- Living Room
- Breakfast Room
- Formal Dining Room
- Recreation Room
- Storage Room
Kitchen
- Eat-In Kitchen
- Electric Oven or Range
- <<builtInMicrowave>>
- Ice Maker
- Dishwasher
- Stainless Steel Appliances
Flooring
- Wood
- Wall to Wall Carpet
- Vinyl
Bedrooms and Bathrooms
- 4 Bedrooms
- Walk-In Closet
Laundry
- Laundry Room
- Dryer
- Washer
Finished Basement
- Walk-Out Basement
- Laundry in Basement
Home Security
- Storm Doors
- Flood Lights
Outdoor Features
- Deck
- Patio
- Shed
- Porch
Schools
- Huntingtown High School
Utilities
- Central Air
- Heat Pump System
- Well
- Electric Water Heater
- Septic Tank
- Community Sewer or Septic
- Cable TV Available
Community Details
- No Home Owners Association
Listing and Financial Details
- Tax Lot 14
- Assessor Parcel Number 0502081091
Ownership History
Purchase Details
Home Financials for this Owner
Home Financials are based on the most recent Mortgage that was taken out on this home.Purchase Details
Purchase Details
Similar Homes in Huntingtown, MD
Home Values in the Area
Average Home Value in this Area
Purchase History
| Date | Type | Sale Price | Title Company |
|---|---|---|---|
| Deed | $494,000 | Lakeside Title Company | |
| Deed | -- | -- | |
| Deed | $59,000 | -- |
Mortgage History
| Date | Status | Loan Amount | Loan Type |
|---|---|---|---|
| Open | $75,900 | New Conventional | |
| Open | $489,824 | VA | |
| Previous Owner | $494,000 | VA | |
| Previous Owner | $285,000 | Stand Alone Second | |
| Closed | -- | No Value Available |
Property History
| Date | Event | Price | Change | Sq Ft Price |
|---|---|---|---|---|
| 11/01/2024 11/01/24 | Rented | $3,200 | -11.1% | -- |
| 09/18/2024 09/18/24 | Under Contract | -- | -- | -- |
| 08/16/2024 08/16/24 | For Rent | $3,600 | 0.0% | -- |
| 08/12/2024 08/12/24 | Price Changed | $3,600 | 0.0% | $1 / Sq Ft |
| 11/06/2020 11/06/20 | Sold | $494,000 | +5.1% | $137 / Sq Ft |
| 10/08/2020 10/08/20 | Pending | -- | -- | -- |
| 10/02/2020 10/02/20 | For Sale | $469,950 | -- | $130 / Sq Ft |
Tax History Compared to Growth
Tax History
| Year | Tax Paid | Tax Assessment Tax Assessment Total Assessment is a certain percentage of the fair market value that is determined by local assessors to be the total taxable value of land and additions on the property. | Land | Improvement |
|---|---|---|---|---|
| 2024 | $217 | $536,900 | $161,200 | $375,700 |
| 2023 | $214 | $484,000 | $0 | $0 |
| 2022 | $211 | $431,100 | $0 | $0 |
| 2021 | $422 | $378,200 | $161,200 | $217,000 |
| 2020 | $4,110 | $374,067 | $0 | $0 |
| 2019 | $3,881 | $369,933 | $0 | $0 |
| 2018 | $3,837 | $365,800 | $161,200 | $204,600 |
| 2017 | $3,856 | $355,500 | $0 | $0 |
| 2016 | -- | $345,200 | $0 | $0 |
| 2015 | $4,214 | $334,900 | $0 | $0 |
| 2014 | $4,214 | $334,900 | $0 | $0 |
Agents Affiliated with this Home
-
Valerie McNeal

Seller's Agent in 2024
Valerie McNeal
Compass
(301) 704-8129
1 in this area
64 Total Sales
-
datacorrect BrightMLS
d
Buyer's Agent in 2024
datacorrect BrightMLS
Non Subscribing Office
-
Mike Mason

Seller's Agent in 2020
Mike Mason
Long & Foster
(301) 213-9857
4 in this area
78 Total Sales
Map
Source: Bright MLS
MLS Number: MDCA179010
APN: 02-081091
- 1541 Stinnett Rd
- 1955 Wilson Rd
- 2310 Stella Dr
- 3081 Symphony Ln
- 3600 Samanthas Way
- 1412 Bidwell Ln
- 3150 Paloro Ln
- 1023 Horse Pen Run
- 3750 Elberta Ln
- 967 Folkstone Dr
- 2804 Queensberry Dr
- 1003 Horse Pen Run
- 2818 Beach Dr
- 5112 Shore Dr
- 3106 Highview Rd
- 4345 Flora Ave
- 4341 Flora Ave
- 4329 Flora Ave
- 5128 Shore Dr
- 4123 Cassell Blvd
