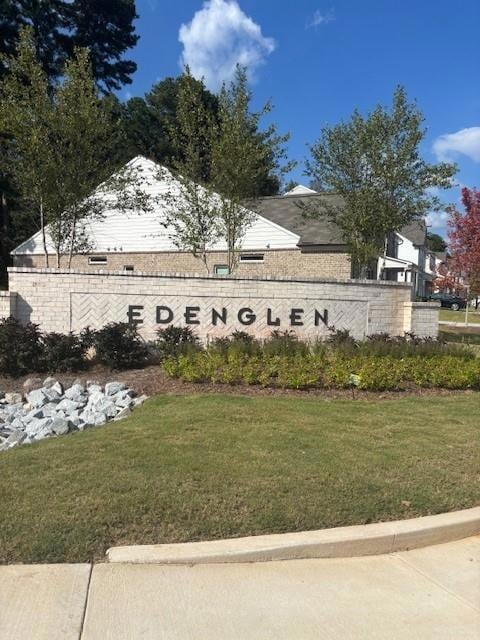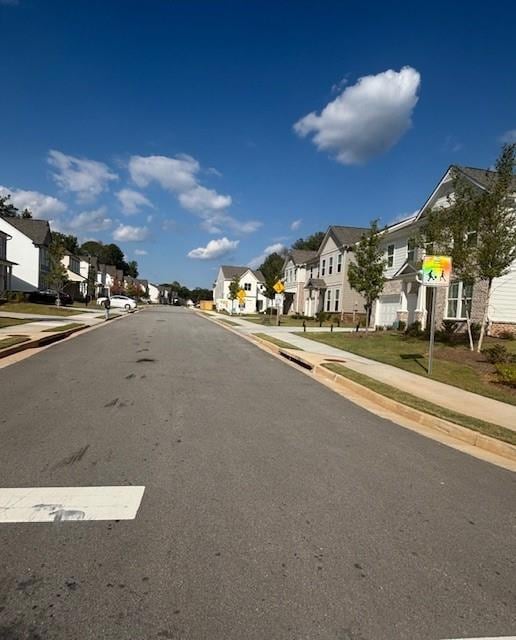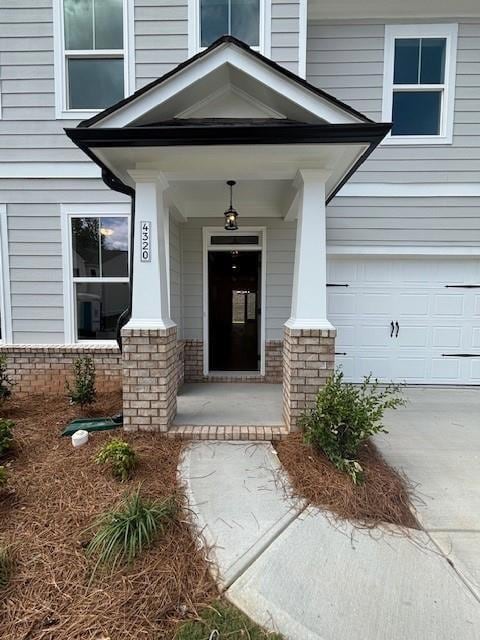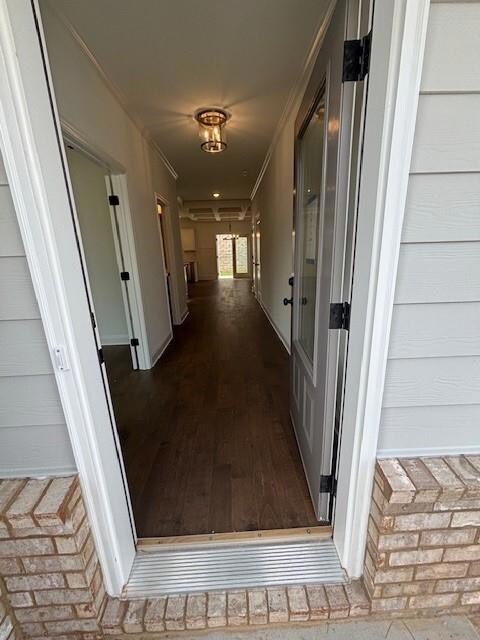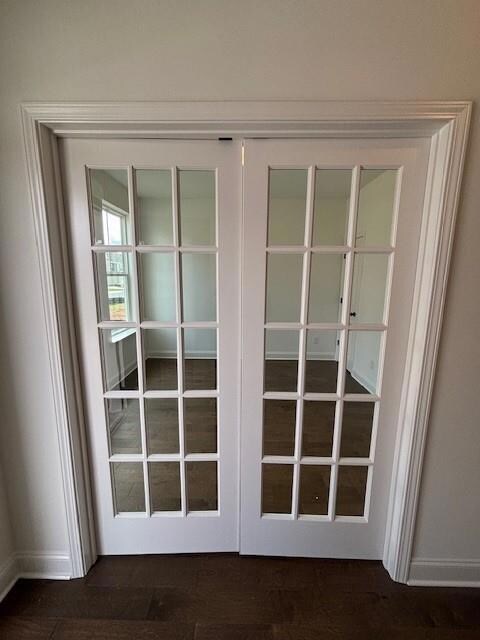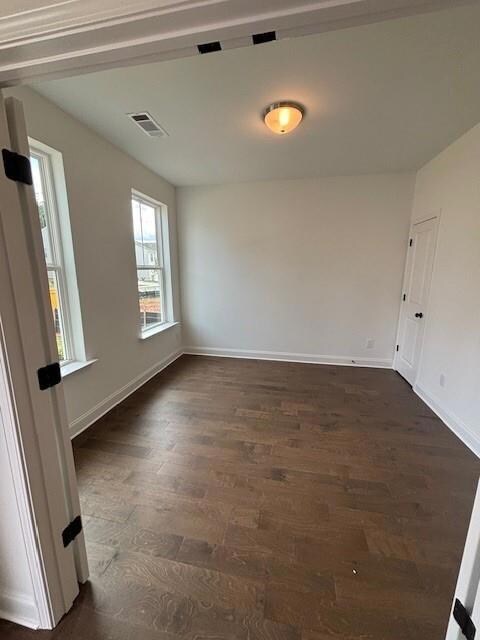4320 Easter Lily (Lot 13) Ave Buford, GA 30519
Estimated payment $3,260/month
Highlights
- Open-Concept Dining Room
- Oversized primary bedroom
- Wood Flooring
- Ivy Creek Elementary School Rated A
- Traditional Architecture
- Loft
About This Home
You have got to see this JUST FINISHED and READY NOW Ardmore by O'Dwyer Homes. This home offers so many features not found at this price point in Gwinnett County. You will enter the home on hardwood floors that lead into the dining room and kitchen. Off the dining area you will find a large family room with a 42" electric fireplace. Off the dining room as well leads onto patio to rear private yard with no neighbors behind you. Just as you enter the home you will find a flex room with French doors with a full bathroom with a walk-in shower. The beauty features a gourmet kitchen with an in- cabinet oven and microwave above, an electric cooktop and a chimney hood that vents to the outside. Upstairs you will find a full-size laundry room with a separate wash sink to soak those soccer or baseball uniforms. 3 nice size secondary bedrooms, 2 of them have walk in closets. The oversize primary bedroom features tray ceilings and a large walk-in closet. Shown by appointment only! "*INTEREST RATES AS LOW AS 3.99% WITH PREFERRED LENDER.”
*ASK NEW HOME SPECIALIST FOR DETAILS!
**PICTURES ARE OF THE ACUTAL HOME**
Home Details
Home Type
- Single Family
Year Built
- Built in 2025 | Under Construction
Lot Details
- 5,663 Sq Ft Lot
- Property fronts a county road
- Landscaped
- Level Lot
- Back and Front Yard
HOA Fees
- $125 Monthly HOA Fees
Parking
- 2 Car Attached Garage
- Driveway
Home Design
- Traditional Architecture
- Slab Foundation
- Shingle Roof
- Cement Siding
Interior Spaces
- 2,511 Sq Ft Home
- 2-Story Property
- Coffered Ceiling
- Ceiling height of 9 feet on the main level
- Ceiling Fan
- Electric Fireplace
- Double Pane Windows
- ENERGY STAR Qualified Windows
- Entrance Foyer
- Family Room with Fireplace
- Open-Concept Dining Room
- Loft
- Fire and Smoke Detector
Kitchen
- Open to Family Room
- Electric Oven
- Electric Cooktop
- Range Hood
- Microwave
- Dishwasher
- ENERGY STAR Qualified Appliances
- Kitchen Island
- Stone Countertops
- Disposal
Flooring
- Wood
- Carpet
- Vinyl
Bedrooms and Bathrooms
- 4 Bedrooms
- Oversized primary bedroom
- Dual Vanity Sinks in Primary Bathroom
- Separate Shower in Primary Bathroom
Laundry
- Laundry Room
- Laundry in Hall
- Laundry on upper level
- Electric Dryer Hookup
Eco-Friendly Details
- Energy-Efficient Construction
- Energy-Efficient HVAC
- Energy-Efficient Lighting
- Energy-Efficient Insulation
- Energy-Efficient Thermostat
Outdoor Features
- Patio
- Front Porch
Schools
- Harmony - Gwinnett Elementary School
- Jones Middle School
- Seckinger High School
Utilities
- Zoned Heating and Cooling
- Underground Utilities
- 110 Volts
- ENERGY STAR Qualified Water Heater
- Cable TV Available
Community Details
- $1,000 Initiation Fee
- Built by O'Dwyer Properties LLC
- Edenglen Subdivision
- Rental Restrictions
Listing and Financial Details
- Home warranty included in the sale of the property
- Tax Lot 13
Map
Home Values in the Area
Average Home Value in this Area
Property History
| Date | Event | Price | List to Sale | Price per Sq Ft |
|---|---|---|---|---|
| 10/20/2025 10/20/25 | Pending | -- | -- | -- |
| 10/13/2025 10/13/25 | Price Changed | $499,900 | -2.9% | $199 / Sq Ft |
| 10/03/2025 10/03/25 | Price Changed | $514,900 | 0.0% | $205 / Sq Ft |
| 09/18/2025 09/18/25 | Price Changed | $515,000 | -0.1% | $205 / Sq Ft |
| 07/26/2025 07/26/25 | For Sale | $515,300 | -- | $205 / Sq Ft |
Source: First Multiple Listing Service (FMLS)
MLS Number: 7622242
- 3134 Victoria Park Ln
- 3123 Milloak Ct
- 3468 Aberrone Place
- 3408 Hamilton Mill Rd
- 3470 Hamilton Mill Rd
- 3045 Camp Branch Rd
- 3379 Camp Branch Rd
- 2995 Ivy Mill Dr
- 3060 Hamilton Mill Rd
- 3487 Samantha Dr
- 3488 Hamilton Mill Rd
- 3238 Leyden Ct
- 3050 Ogden Trail
- 2988 Hamilton Mill Rd
- 3105 Hamilton Mill Rd
- 3525 Hamilton Mill Rd

