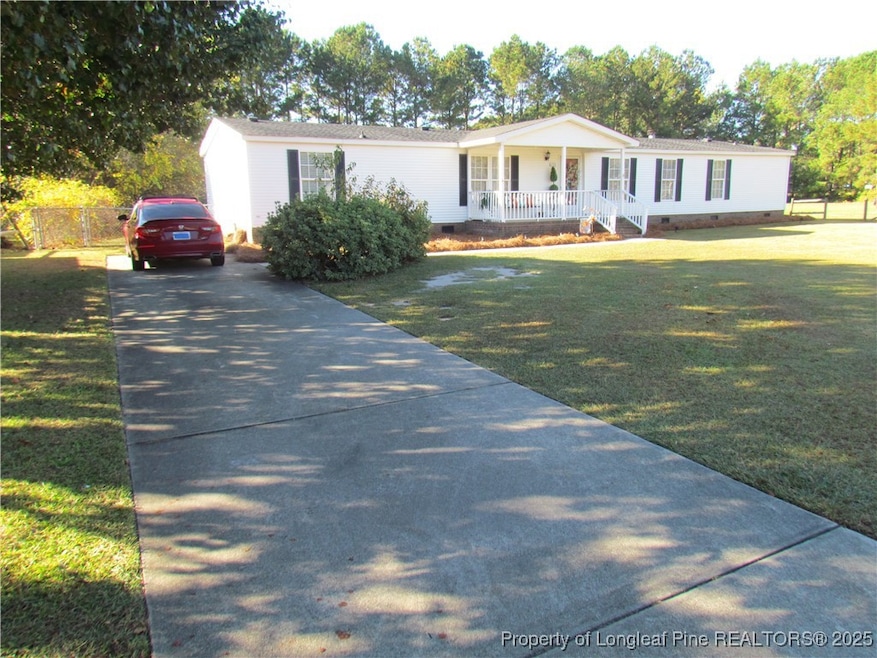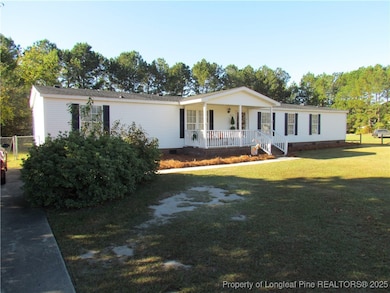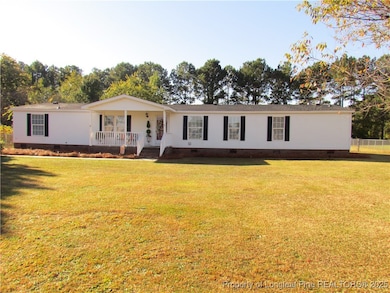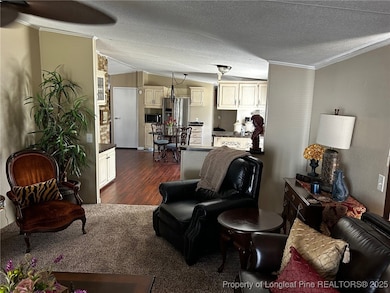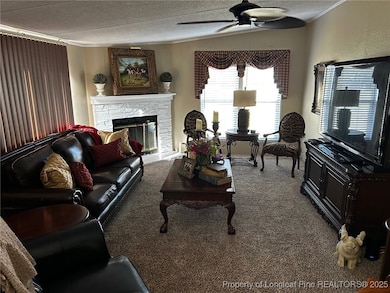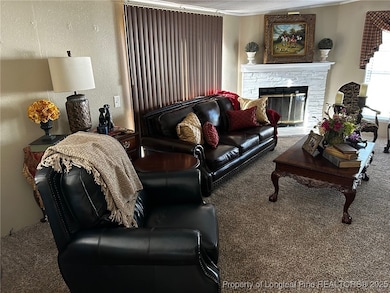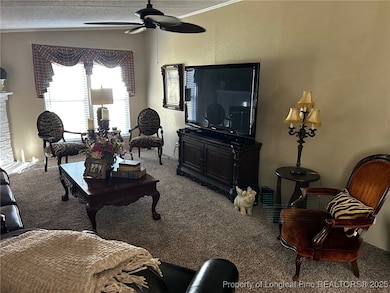4320 Frontier Ave Fayetteville, NC 28312
Estimated payment $1,413/month
Total Views
23,874
4
Beds
2.5
Baths
2,052
Sq Ft
$110
Price per Sq Ft
Highlights
- Cathedral Ceiling
- 1 Fireplace
- Covered Patio or Porch
- Ranch Style House
- No HOA
- Eat-In Kitchen
About This Home
LOOKING EAST OF THE RIVER? SPACIOUS 4 BEDROOM, 2.5 BATH RANCH WITH LARGE LOT (.60 ACRES). FENCED BACK YARD WITH PLENTY OF ROOM. NEW INTERIOR PAINT AND ALL CARPETS JUST PROFESSIONALLY CLEANED. GREAT AREA, LOCATED BETWEEN EASTOVER AND VANDER. IF BUYER IS NOT INTERESTED IN THE SWIMMING POOL, SELLER IS WILLING TO TAKE DOWN THE POOL AND REMOVE DECKING.
Home Details
Home Type
- Single Family
Year Built
- Built in 1999
Lot Details
- 0.6 Acre Lot
- Lot Dimensions are 112.89x242.13x112.07x230.11
- Street terminates at a dead end
- Back Yard Fenced
- Level Lot
- Cleared Lot
- Property is in good condition
- Zoning described as RR - Rural Residential
Home Design
- Ranch Style House
- Vinyl Siding
Interior Spaces
- 2,052 Sq Ft Home
- Cathedral Ceiling
- Ceiling Fan
- 1 Fireplace
- Insulated Windows
- Combination Kitchen and Dining Room
- Crawl Space
- Fire and Smoke Detector
- Washer and Dryer Hookup
Kitchen
- Eat-In Kitchen
- Dishwasher
Flooring
- Carpet
- Luxury Vinyl Plank Tile
Bedrooms and Bathrooms
- 4 Bedrooms
- En-Suite Primary Bedroom
- Walk-In Closet
- Double Vanity
- Private Water Closet
- Bathtub with Shower
- Garden Bath
- Separate Shower
Outdoor Features
- Covered Patio or Porch
- Outdoor Storage
- Stoop
Schools
- Mac Williams Middle School
- Cape Fear Senior High School
Utilities
- Central Air
- Heat Pump System
- Well
- Septic Tank
Community Details
- No Home Owners Association
- Bayfield Subdivision
Listing and Financial Details
- Exclusions: Refrigerator
- Assessor Parcel Number 0477-01-7196
Map
Create a Home Valuation Report for This Property
The Home Valuation Report is an in-depth analysis detailing your home's value as well as a comparison with similar homes in the area
Home Values in the Area
Average Home Value in this Area
Property History
| Date | Event | Price | List to Sale | Price per Sq Ft | Prior Sale |
|---|---|---|---|---|---|
| 10/20/2025 10/20/25 | For Sale | $224,900 | +368.5% | $110 / Sq Ft | |
| 07/27/2012 07/27/12 | Sold | $48,000 | 0.0% | $24 / Sq Ft | View Prior Sale |
| 06/16/2012 06/16/12 | Pending | -- | -- | -- | |
| 03/30/2012 03/30/12 | For Sale | $48,000 | -- | $24 / Sq Ft |
Source: Longleaf Pine REALTORS®
Source: Longleaf Pine REALTORS®
MLS Number: 752146
APN: 0477-01-7196
Nearby Homes
- 909 Hidden Oasis Dr
- 4066 Hummingbird Place
- 1114 Four Wood Dr
- 1045 Bombay Dr
- 2611 Cattail Cir Unit 183
- 1944 Cedar Creek Rd
- 210 S Plymouth Unit 1 St
- 726 Blackwell St
- 2472 John Hall Rd
- 1611 Bluffside Dr Unit 208
- 1611 Bluffside #207 Dr
- 2056 Wilmington Hwy
- 714 North St
- 570 Crooked Creek Ct
- 214 Hay St Unit B
- 2678 Rivercliff Rd
- 450 Hay St
- 151 Buckingham Ave
- 868 W Orange St
- 400 Abbottswood Dr
