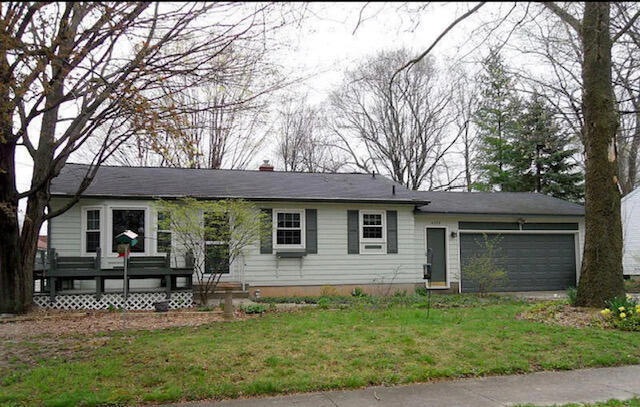
4320 Kimball Ave SE Grand Rapids, MI 49508
Ken-O-Sha Park NeighborhoodHighlights
- Recreation Room
- 2 Car Attached Garage
- Garden Windows
- East Kentwood High School Rated A-
- Eat-In Kitchen
- Patio
About This Home
As of March 2023*****SOLD BEFORE BROADCAST***
Last Agent to Sell the Property
Keystone Home Group Realty LLC License #6501379533 Listed on: 03/06/2023
Home Details
Home Type
- Single Family
Est. Annual Taxes
- $1,671
Year Built
- Built in 1964
Lot Details
- 0.28 Acre Lot
- Lot Dimensions are 80 x 150
- Shrub
- Back Yard Fenced
Parking
- 2 Car Attached Garage
- Garage Door Opener
Home Design
- Shingle Roof
- Wood Siding
Interior Spaces
- 1-Story Property
- Replacement Windows
- Window Treatments
- Garden Windows
- Recreation Room
- Laminate Flooring
- Basement Fills Entire Space Under The House
- Attic Fan
Kitchen
- Eat-In Kitchen
- <<OvenToken>>
- Range<<rangeHoodToken>>
- <<microwave>>
- Dishwasher
- Disposal
Bedrooms and Bathrooms
- 3 Main Level Bedrooms
Laundry
- Laundry on main level
- Dryer
- Washer
Outdoor Features
- Patio
Utilities
- Forced Air Heating and Cooling System
- Heating System Uses Natural Gas
- Natural Gas Water Heater
Ownership History
Purchase Details
Home Financials for this Owner
Home Financials are based on the most recent Mortgage that was taken out on this home.Purchase Details
Home Financials for this Owner
Home Financials are based on the most recent Mortgage that was taken out on this home.Purchase Details
Home Financials for this Owner
Home Financials are based on the most recent Mortgage that was taken out on this home.Purchase Details
Purchase Details
Similar Homes in Grand Rapids, MI
Home Values in the Area
Average Home Value in this Area
Purchase History
| Date | Type | Sale Price | Title Company |
|---|---|---|---|
| Warranty Deed | $265,000 | Irongate Title Agency | |
| Warranty Deed | $200,000 | Chicago Title | |
| Warranty Deed | $122,000 | Chicago Title | |
| Interfamily Deed Transfer | -- | None Available | |
| Deed | -- | -- |
Mortgage History
| Date | Status | Loan Amount | Loan Type |
|---|---|---|---|
| Open | $260,200 | FHA | |
| Previous Owner | $118,340 | New Conventional | |
| Previous Owner | $10,000 | Unknown | |
| Previous Owner | $17,522 | Unknown | |
| Previous Owner | $12,063 | Unknown |
Property History
| Date | Event | Price | Change | Sq Ft Price |
|---|---|---|---|---|
| 03/21/2023 03/21/23 | Sold | $200,000 | 0.0% | $150 / Sq Ft |
| 03/06/2023 03/06/23 | For Sale | $200,000 | +63.9% | $150 / Sq Ft |
| 03/05/2023 03/05/23 | Pending | -- | -- | -- |
| 06/06/2016 06/06/16 | Sold | $122,000 | +1.8% | $92 / Sq Ft |
| 04/24/2016 04/24/16 | Pending | -- | -- | -- |
| 04/22/2016 04/22/16 | For Sale | $119,900 | -- | $90 / Sq Ft |
Tax History Compared to Growth
Tax History
| Year | Tax Paid | Tax Assessment Tax Assessment Total Assessment is a certain percentage of the fair market value that is determined by local assessors to be the total taxable value of land and additions on the property. | Land | Improvement |
|---|---|---|---|---|
| 2025 | $2,998 | $97,300 | $0 | $0 |
| 2024 | $2,998 | $89,700 | $0 | $0 |
| 2023 | $1,667 | $73,200 | $0 | $0 |
| 2022 | $1,671 | $66,600 | $0 | $0 |
| 2021 | $1,646 | $66,900 | $0 | $0 |
| 2020 | $1,506 | $59,500 | $0 | $0 |
| 2019 | $1,574 | $54,100 | $0 | $0 |
| 2018 | $1,544 | $46,400 | $0 | $0 |
| 2017 | $2,262 | $40,100 | $0 | $0 |
| 2016 | $1,265 | $38,000 | $0 | $0 |
| 2015 | $1,220 | $38,000 | $0 | $0 |
| 2013 | -- | $34,500 | $0 | $0 |
Agents Affiliated with this Home
-
Robbie Bosch

Seller's Agent in 2023
Robbie Bosch
Keystone Home Group Realty LLC
(616) 299-0149
2 in this area
89 Total Sales
-
Lindsay VanDuinen-Scully

Buyer's Agent in 2023
Lindsay VanDuinen-Scully
RE/MAX
(616) 957-0700
2 in this area
424 Total Sales
-
David Martin

Seller's Agent in 2016
David Martin
Greenridge Realty (EGR)
(616) 942-8900
131 Total Sales
-
Karen Jason-Gill

Buyer Co-Listing Agent in 2016
Karen Jason-Gill
RE/MAX Michigan
(616) 292-3712
35 Total Sales
Map
Source: Southwestern Michigan Association of REALTORS®
MLS Number: 23006404
APN: 41-18-20-454-005
- 4330 Stuart Ave SE
- 4512 Curwood Ave SE
- 1448 Meadowlane Dr SE
- 4516 Burgis Ave SE
- 4358 Plymouth Ave SE
- 1500 Pickett St SE
- 1556 Belmar Dr SE
- 1502 48th St SE
- 1830 Weymouth Dr SE
- 4481 Marshall Ave SE
- 1563 Amberly Dr SE
- 1432 Mapleview St SE
- 1882 Whistle Stop Dr SE
- 4714 Eastern Ave SE Unit 27
- 4690 Stauffer Ave SE
- 3850 Kentridge Dr SE
- 1370 36th St SE
- 4914 Ash Ave SE
- 4545 Potter Ave SE
- 3819 Ravinewood Cir SE
