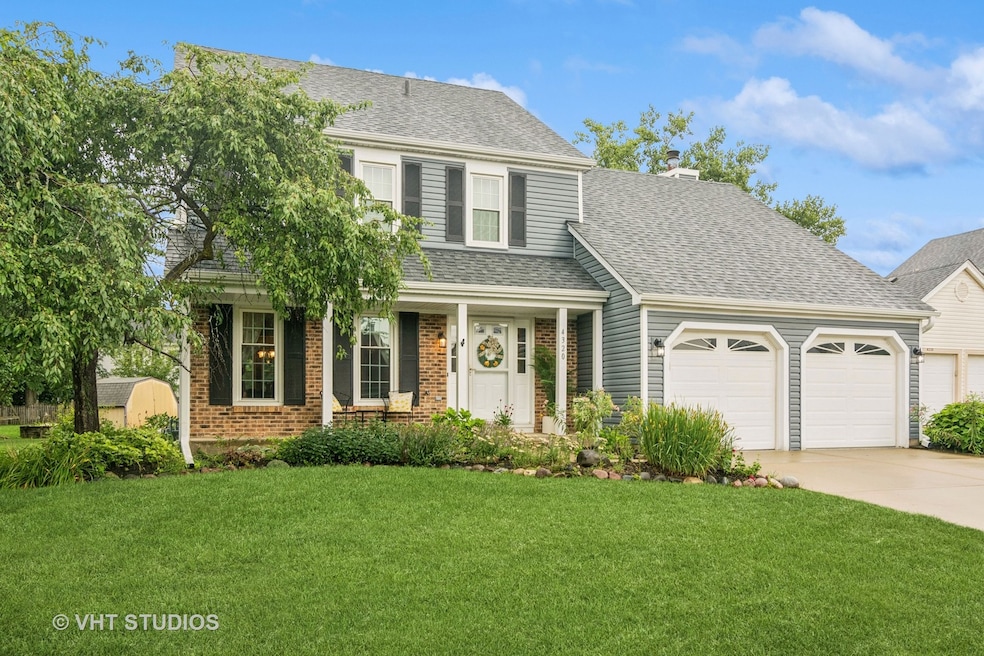
4320 Lombardy Ln Hoffman Estates, IL 60192
South Ridge NeighborhoodEstimated payment $3,882/month
Highlights
- Deck
- Property is near a park
- Traditional Architecture
- Frank C. Whiteley Elementary School Rated A
- Recreation Room
- 4-minute walk to Lombardy Park
About This Home
Open the door and be greeted by shining wood floors through out the first floor and appreciate the perfect floorplan! Beautifully maintained, updated, open floor plan and, in addition, an amazing great room off family room boasting cathedral ceiling and wall to wall windows overlooking vista views of manicured landscaping, deck and abundant flowers! Great kitchen, offering all the amenities, including granite counter tops and a walk in pantry! Highly sought after neighborhood, providing trifecta of schools! Freshly painted, sparkling clean, move in ready and oozes pride in homeownership! Within last five years, new roof, new windows, siding, new air condition, furnace and humidifier plus garage door opener and epoxy garage floor! Nothing to do but enjoy your gorgeous new home and relax on your front porch or take in the meticulous landscaping of flowers in your backyard!!
Home Details
Home Type
- Single Family
Est. Annual Taxes
- $10,127
Year Built
- Built in 1985
Lot Details
- 9,801 Sq Ft Lot
- Lot Dimensions are 118x120x44x120
- Paved or Partially Paved Lot
Parking
- 2 Car Garage
- Driveway
- Parking Included in Price
Home Design
- Traditional Architecture
- Brick Exterior Construction
- Asphalt Roof
- Concrete Perimeter Foundation
Interior Spaces
- 2,315 Sq Ft Home
- 2-Story Property
- Beamed Ceilings
- Fireplace With Gas Starter
- Window Treatments
- Entrance Foyer
- Great Room
- Family Room
- Living Room
- Formal Dining Room
- Recreation Room
- Unfinished Attic
Kitchen
- Breakfast Bar
- Range
- Microwave
- Dishwasher
- Granite Countertops
Flooring
- Carpet
- Laminate
Bedrooms and Bathrooms
- 3 Bedrooms
- 3 Potential Bedrooms
- Walk-In Closet
- Separate Shower
Laundry
- Laundry Room
- Dryer
- Washer
Basement
- Basement Fills Entire Space Under The House
- Finished Basement Bathroom
Outdoor Features
- Deck
- Porch
Location
- Property is near a park
Schools
- Frank C Whiteley Elementary Scho
- Plum Grove Middle School
- Wm Fremd High School
Utilities
- Central Air
- Heating System Uses Natural Gas
- Lake Michigan Water
Community Details
- Poplar Hills Subdivision
Listing and Financial Details
- Senior Tax Exemptions
- Homeowner Tax Exemptions
Map
Home Values in the Area
Average Home Value in this Area
Tax History
| Year | Tax Paid | Tax Assessment Tax Assessment Total Assessment is a certain percentage of the fair market value that is determined by local assessors to be the total taxable value of land and additions on the property. | Land | Improvement |
|---|---|---|---|---|
| 2024 | $10,127 | $39,000 | $8,815 | $30,185 |
| 2023 | $9,732 | $39,000 | $8,815 | $30,185 |
| 2022 | $9,732 | $39,000 | $8,815 | $30,185 |
| 2021 | $9,701 | $32,301 | $6,121 | $26,180 |
| 2020 | $9,562 | $32,301 | $6,121 | $26,180 |
| 2019 | $9,464 | $35,811 | $6,121 | $29,690 |
| 2018 | $11,214 | $38,832 | $5,631 | $33,201 |
| 2017 | $11,024 | $38,832 | $5,631 | $33,201 |
| 2016 | $10,485 | $38,832 | $5,631 | $33,201 |
| 2015 | $9,715 | $33,881 | $5,141 | $28,740 |
| 2014 | $9,548 | $33,881 | $5,141 | $28,740 |
| 2013 | $9,289 | $33,881 | $5,141 | $28,740 |
Property History
| Date | Event | Price | Change | Sq Ft Price |
|---|---|---|---|---|
| 08/03/2025 08/03/25 | Pending | -- | -- | -- |
| 07/31/2025 07/31/25 | For Sale | $550,000 | -- | $238 / Sq Ft |
Purchase History
| Date | Type | Sale Price | Title Company |
|---|---|---|---|
| Deed | $285,500 | -- | |
| Warranty Deed | $252,000 | -- | |
| Interfamily Deed Transfer | -- | -- |
Mortgage History
| Date | Status | Loan Amount | Loan Type |
|---|---|---|---|
| Open | $208,000 | New Conventional | |
| Closed | $241,000 | New Conventional | |
| Closed | $252,000 | New Conventional | |
| Closed | $81,000 | Credit Line Revolving | |
| Closed | $251,000 | Unknown | |
| Closed | $28,550 | Unknown | |
| Closed | $228,400 | No Value Available | |
| Previous Owner | $201,100 | Unknown | |
| Previous Owner | $201,600 | No Value Available |
Similar Homes in Hoffman Estates, IL
Source: Midwest Real Estate Data (MRED)
MLS Number: 12428984
APN: 02-19-323-028-0000
- 4315 Lombardy Ln
- 1669 W Bayside Ct
- 1350 Rock Cove Ct
- 4532 Topaz Dr
- 1720 W Parkside Dr Unit 1
- 1680 Bicek Dr
- 4085 N New Britton Dr
- 1260 W New Britton Dr
- 4671 N Sapphire Dr
- 4000 Huntington Blvd
- 4 Taynton Ln
- 13 Chipping Campden Dr
- 4524 Crab Orchard Dr
- 3991 Whispering Trails Dr
- 4797 Amber Cir
- 26 Forest Ln
- 1200 Downing Dr
- 1192 Sumac Trail
- 16 Forest Ln
- 39 Forest Ln
- 4112 Crimson Dr
- 4539 Huntington Blvd
- 4490 Cove Ln
- 4080 N Parkside Dr
- 4130 N Firestone Dr
- 4876 Prestwick Place
- 4871 Boulder Ln
- 1490 Paisley Ct
- 110 S Haman Rd
- 1134 S Hiddenbrook Trail Unit 2
- 414 Park Barrington Dr
- 1380 Rosedale Ln
- 1160 Hassell Rd
- 1980 Huntington Blvd
- 458 N Lake Shore Dr
- 2200 Hassell Rd
- 417 N Lake Shore Dr Unit 417
- 1884 Jamestown Cir Unit 341
- 747 S Carriageway Ln
- 975 N Sterling Ave






