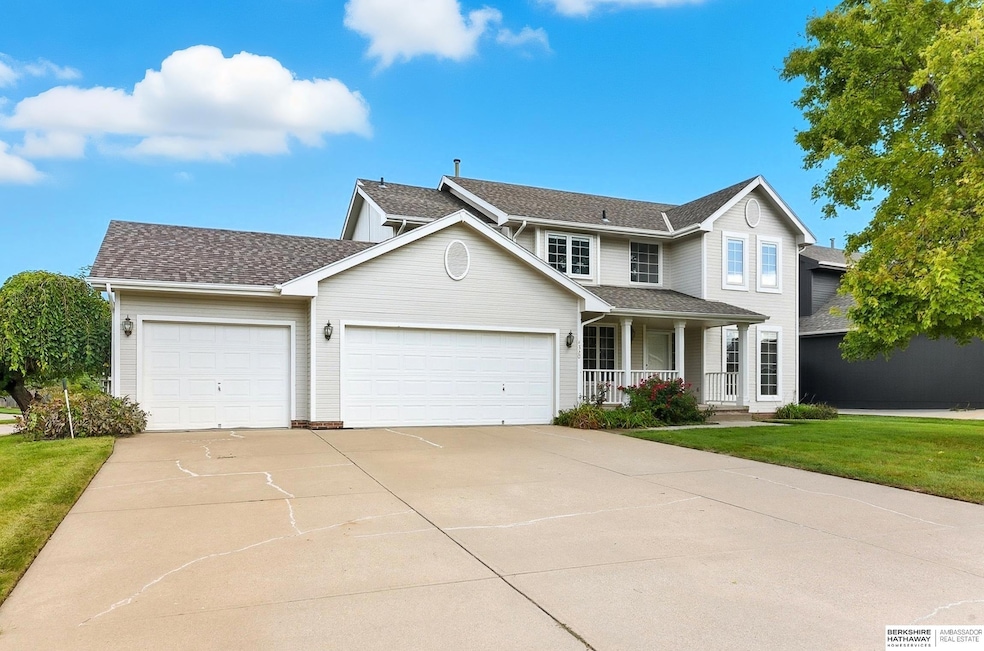4320 Longview St Bellevue, NE 68123
Estimated payment $2,396/month
Highlights
- Popular Property
- Deck
- Wood Flooring
- Anderson Grove Elementary School Rated A-
- Traditional Architecture
- Main Floor Bedroom
About This Home
NO time to wait on this one! Lovingly cared for by its original owners, this beautiful home is ready for its next chapter. Step inside to a traditional floor plan with a dramatic 2 Story entry, formal dining room, bonus flex space, and cozy living room with a gas fireplace. The updated kitchen shines with granite counters, a stylish tile backsplash and a butcher block island perfect for prep and entertaining. Hardwood and tile floors throughout the main level make living easy for families and pets. A convenient main-level laundry room adds to the functionality. Upstairs you'll find four spacious bedrooms including a generous primary suite. The lower level provides plenty of storage and extra hangout space. All of this sits on an awesome level corner lot ideal for play, gatherings and outdoor fun. PRE-INPECTED!!
Home Details
Home Type
- Single Family
Est. Annual Taxes
- $5,527
Year Built
- Built in 1995
Lot Details
- 10,454 Sq Ft Lot
- Lot Dimensions are 105 x 111.8 x 63.8 x 134.8
- Corner Lot
- Sprinkler System
Parking
- 3 Car Attached Garage
- Garage Door Opener
Home Design
- Traditional Architecture
- Brick Exterior Construction
- Block Foundation
- Composition Roof
Interior Spaces
- 2,326 Sq Ft Home
- 2-Story Property
- Ceiling Fan
- 1 Fireplace
- Two Story Entrance Foyer
- Formal Dining Room
- Partially Finished Basement
Kitchen
- Oven or Range
- Microwave
- Dishwasher
- Disposal
Flooring
- Wood
- Wall to Wall Carpet
- Ceramic Tile
Bedrooms and Bathrooms
- 4 Bedrooms
- Main Floor Bedroom
- Dual Sinks
- Whirlpool Bathtub
- Shower Only
Laundry
- Laundry Room
- Dryer
- Washer
Outdoor Features
- Deck
- Porch
Schools
- Anderson Grove Elementary School
- Papillion Middle School
- Papillion-La Vista South High School
Utilities
- Forced Air Heating and Cooling System
- Phone Available
- Cable TV Available
Community Details
- No Home Owners Association
- Fairview Subdivision
Listing and Financial Details
- Assessor Parcel Number 01145285
Map
Home Values in the Area
Average Home Value in this Area
Tax History
| Year | Tax Paid | Tax Assessment Tax Assessment Total Assessment is a certain percentage of the fair market value that is determined by local assessors to be the total taxable value of land and additions on the property. | Land | Improvement |
|---|---|---|---|---|
| 2025 | $5,527 | $325,407 | $51,000 | $274,407 |
| 2024 | $6,205 | $319,370 | $48,000 | $271,370 |
| 2023 | $6,205 | $296,656 | $45,000 | $251,656 |
| 2022 | $5,758 | $259,739 | $40,000 | $219,739 |
| 2021 | $5,432 | $241,531 | $40,000 | $201,531 |
| 2020 | $5,209 | $230,351 | $34,000 | $196,351 |
| 2019 | $4,861 | $215,150 | $34,000 | $181,150 |
| 2018 | $4,515 | $196,994 | $30,000 | $166,994 |
| 2017 | $4,256 | $185,722 | $30,000 | $155,722 |
| 2016 | $4,087 | $178,634 | $28,000 | $150,634 |
| 2015 | $4,049 | $177,428 | $28,000 | $149,428 |
| 2014 | $4,258 | $185,407 | $28,000 | $157,407 |
| 2012 | -- | $180,678 | $28,000 | $152,678 |
Property History
| Date | Event | Price | Change | Sq Ft Price |
|---|---|---|---|---|
| 09/24/2025 09/24/25 | For Sale | $365,000 | -- | $157 / Sq Ft |
Purchase History
| Date | Type | Sale Price | Title Company |
|---|---|---|---|
| Interfamily Deed Transfer | -- | -- |
Source: Great Plains Regional MLS
MLS Number: 22527262
APN: 011145285
- 11406 S 43rd St
- 4314 Edgerton Dr
- 11412 S 47th St
- 4311 Brook Dr
- 11308 S 47th St
- 4917 Shannon Dr
- 4918 Fountain Dr
- 4305 Barksdale Dr
- 4614 Windcrest Dr
- 5008 Westlake Cir
- 4724 Coffey St
- 3804 Gayle Ave
- 5114 Timberridge Dr
- 11727 Quail Dr
- 11809 Quail Dr
- 11817 Quail Dr
- 11903 S 49th St
- 3709 Coffey Ave
- 4556 Barksdale Dr
- 4406 Barksdale Dr
- 11412 S 43rd St
- 3904 370 Plaza
- 4007 Raynor Pkwy
- 4002 Raynor Pkwy
- 4723 Ponderosa Dr
- 3411 Comstock Ave
- 11829 Amerado Blvd
- 2882 Comstock Plaza
- 217 Allison Ave
- 2003 Longview St
- 4517 Lawnwood Dr
- 12910 S 36th St
- 7088 Flint Dr
- 1214 Applewood Dr
- 4732 Virginia St
- 13709 S 44th St
- 7451 Shadow Lake Plaza
- 2002 Gregg Rd
- 2901 Greensboro Ave
- 1729 Scarborough Dr







