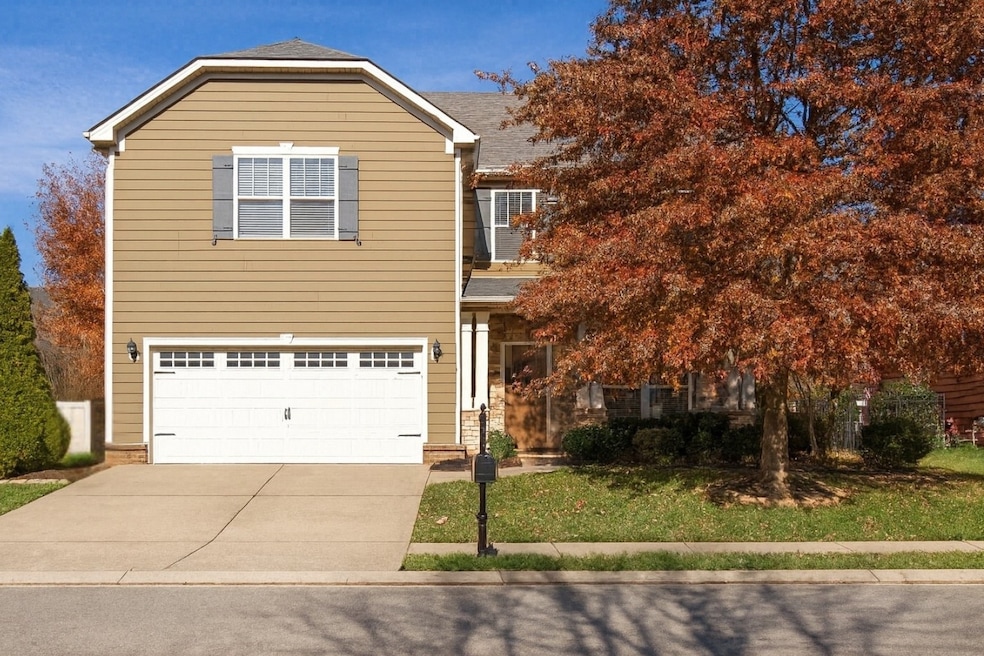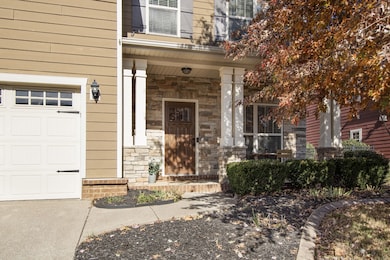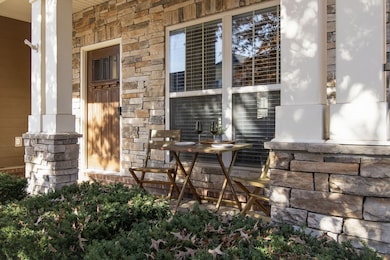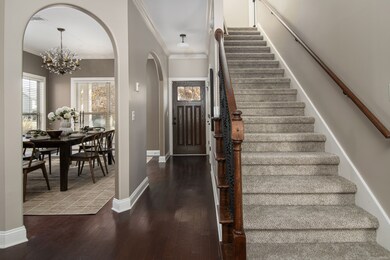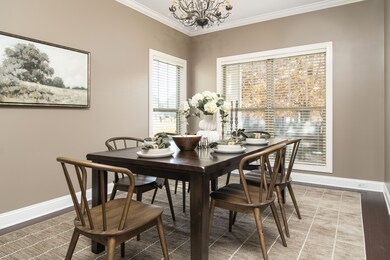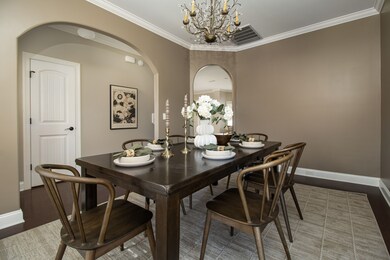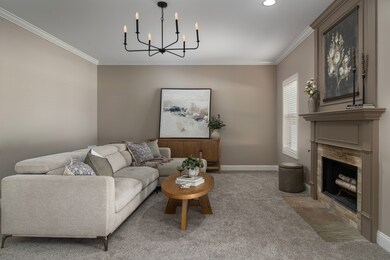4320 Maximillion Cir Murfreesboro, TN 37128
Estimated payment $3,028/month
Highlights
- Open Floorplan
- Clubhouse
- Community Pool
- Overall Creek Elementary School Rated A-
- Wood Flooring
- Covered Patio or Porch
About This Home
Step inside to an inviting open-concept kitchen, living, and dining area on the main floor—perfect for everyday living and entertaining. Full of character with archways, updated lighting, and lots of custom and crown moulding. Upstairs, you’ll find 4 spacious bedrooms, one of which is large and makes an amazing bonus room! Do not miss the large primary bedroom with fabulous jetted garden tub and separate shower with a true walk-in closet. This layout offers plenty of flexibility for guests, a home office, or a playroom. Enjoy the outdoors with a fully fenced yard and a massive covered patio, ideal for relaxing, grilling, or hosting gatherings. The fully fenced back yard with large patio is ready for all your celebrations and relaxing nights. Something that makes this home unique compared to others is that right behind your back fence gate, you can walk 5 steps directly into the community pool area, giving you the feel of having a pool, playground, and extra parking right in your “extended” backyard. The home is truly move-in ready with brand-new carpet, fresh paint, updated lighting, and a stylish new backsplash—all just installed. Ask about our available lender credit to help reduce your closing costs!
Listing Agent
Keller Williams Realty Nashville/Franklin Brokerage Phone: 6159220788 License # 355617 Listed on: 11/20/2025

Home Details
Home Type
- Single Family
Est. Annual Taxes
- $2,819
Year Built
- Built in 2010
Lot Details
- Lot Dimensions are 65 x 100
- Back Yard Fenced
- Level Lot
- Cleared Lot
HOA Fees
- $58 Monthly HOA Fees
Parking
- 2 Car Attached Garage
- Front Facing Garage
- Garage Door Opener
- Driveway
Home Design
- Asphalt Roof
- Stone Siding
- Hardboard
Interior Spaces
- 2,273 Sq Ft Home
- Property has 1 Level
- Open Floorplan
- Crown Molding
- Ceiling Fan
- Living Room with Fireplace
Kitchen
- Cooktop
- Microwave
- Dishwasher
- Disposal
Flooring
- Wood
- Carpet
- Tile
Bedrooms and Bathrooms
- 4 Bedrooms
- Walk-In Closet
- Soaking Tub
Laundry
- Dryer
- Washer
Home Security
- Home Security System
- Carbon Monoxide Detectors
- Fire and Smoke Detector
Outdoor Features
- Covered Patio or Porch
Schools
- Blackman Elementary School
- Blackman Middle School
- Blackman High School
Utilities
- Central Air
- Heat Pump System
- Underground Utilities
- High Speed Internet
- Satellite Dish
Listing and Financial Details
- Assessor Parcel Number 078M B 08100 R0102490
Community Details
Overview
- $450 One-Time Secondary Association Fee
- Association fees include recreation facilities
- Puckett Station Sec 1 Subdivision
Amenities
- Clubhouse
Recreation
- Community Playground
- Community Pool
Map
Home Values in the Area
Average Home Value in this Area
Tax History
| Year | Tax Paid | Tax Assessment Tax Assessment Total Assessment is a certain percentage of the fair market value that is determined by local assessors to be the total taxable value of land and additions on the property. | Land | Improvement |
|---|---|---|---|---|
| 2025 | $2,819 | $99,650 | $15,000 | $84,650 |
| 2024 | $2,819 | $99,650 | $15,000 | $84,650 |
| 2023 | $1,870 | $99,650 | $15,000 | $84,650 |
| 2022 | $1,611 | $99,650 | $15,000 | $84,650 |
| 2021 | $1,566 | $70,550 | $15,000 | $55,550 |
| 2020 | $1,566 | $70,550 | $15,000 | $55,550 |
| 2019 | $1,566 | $70,550 | $15,000 | $55,550 |
Property History
| Date | Event | Price | List to Sale | Price per Sq Ft | Prior Sale |
|---|---|---|---|---|---|
| 11/20/2025 11/20/25 | For Sale | $518,000 | +78.6% | $228 / Sq Ft | |
| 12/11/2018 12/11/18 | Pending | -- | -- | -- | |
| 12/11/2018 12/11/18 | For Sale | $290,000 | -3.9% | $105 / Sq Ft | |
| 08/02/2016 08/02/16 | Sold | $301,665 | -- | $110 / Sq Ft | View Prior Sale |
Purchase History
| Date | Type | Sale Price | Title Company |
|---|---|---|---|
| Warranty Deed | $405,000 | Signature Title | |
| Warranty Deed | $288,000 | Premier Land Title & Escrow | |
| Deed | $219,000 | -- |
Mortgage History
| Date | Status | Loan Amount | Loan Type |
|---|---|---|---|
| Open | $352,350 | Construction | |
| Previous Owner | $273,600 | New Conventional | |
| Previous Owner | $216,090 | No Value Available |
Source: Realtracs
MLS Number: 3049000
APN: 078M-B-081.00-000
- 4405 Maximillion Cir
- 4215 Cortez Dr
- 4376 Pretoria Run
- 1023 Tiberius Way
- 4327 Pretoria Run
- 4433 Prometheus Way
- 1003 Licinius Ln
- 905 Thunder Gulch Way
- 912 Thunder Gulch Way
- 929 Manson Crossing Dr
- 1021 Julian Way
- 920 Manson Crossing Dr
- 826 Licinius Ln
- 805 Brigade Loop
- 814 Stovers Glen
- 802 Licinius Ln
- 913 Battleview Place
- 4014 Cannonsgate Ln
- 4670 Forsman Ct
- 1703 Calypso Dr
- 4245 Sunday Silence Way
- 4145 Sunday Silence Way
- 3920 Puckett Creek Crossing
- 746 Sergio Ave
- 3833 Manson Pike
- 3833 Manson Pike Unit 11306.1412482
- 3833 Manson Pike Unit 2208.1411450
- 3833 Manson Pike Unit 10106.1411449
- 3833 Manson Pike Unit 8203.1412484
- 3833 Manson Pike Unit 12301.1412481
- 3833 Manson Pike Unit 10207.1411453
- 3833 Manson Pike Unit 12207.1412483
- 3833 Manson Pike Unit 2207.1411452
- 3833 Manson Pike Unit 2307.1411451
- 1709 Calypso Dr
- 4209 Aragorn Way
- 3726 Manson Pike
- 4228 Gandalf Ln
- 869 Maricopa Dr
- 3714 Iron Horse Ct
