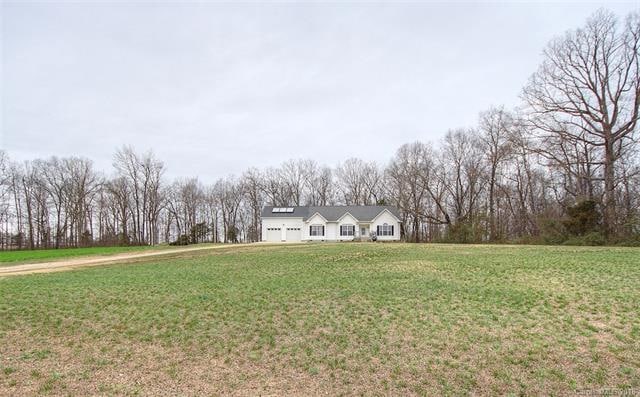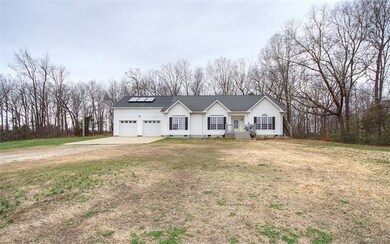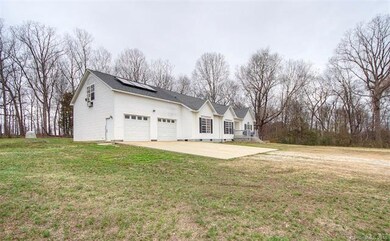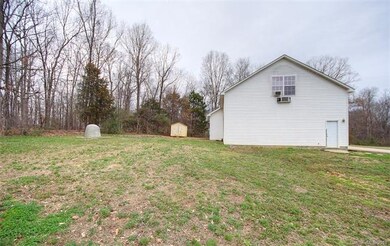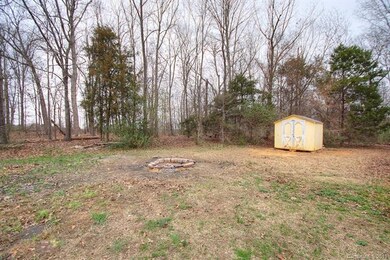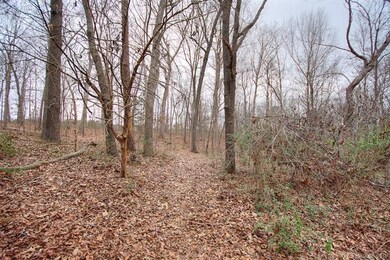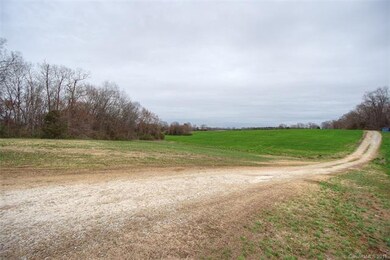
4320 Old Pageland Marshville Rd Wingate, NC 28174
Estimated Value: $566,000 - $634,000
Highlights
- Wooded Lot
- Wood Flooring
- Level Lot
- Traditional Architecture
About This Home
As of May 2018Introducing a private and secluded 5 Bedroom/3.5 bath home with 5 acres of land and pasture in beautiful Union County! This sprawling open concept floor plan includes over 3,600 square feet of living space with peaceful surroundings. Features include stainless steel appliances, hardwood flooring, double vanities in the master with a corner Jacuzzi tub, and abundant storage throughout. The master retreat is located on the main level, along with 2 additional bedrooms and another full bathroom. Upstairs features 2 bedrooms (one with a private entrance), one of those bedrooms also serves as an extra large upgraded bonus room with entertainment bar area. There are 2 additional rooms upstairs - an office and another great room, as well as 1.5 baths. Additional features include a side entry garage with side access door and built-in storage, mature trees and wooded areas, storage shed and concrete pad parking. Move in ready home with land in sought after Union County!
Last Agent to Sell the Property
Brian Haigler
Keller Williams Select License #256572 Listed on: 02/26/2018
Last Buyer's Agent
Sean O'Neill
Cityworth Properties LLC License #297184
Home Details
Home Type
- Single Family
Year Built
- Built in 2002
Lot Details
- Level Lot
- Wooded Lot
- Many Trees
Parking
- Gravel Driveway
Home Design
- Traditional Architecture
- Vinyl Siding
Flooring
- Wood
- Tile
Additional Features
- Crawl Space
- Well
Listing and Financial Details
- Assessor Parcel Number 03-126-004-B
Ownership History
Purchase Details
Home Financials for this Owner
Home Financials are based on the most recent Mortgage that was taken out on this home.Purchase Details
Purchase Details
Home Financials for this Owner
Home Financials are based on the most recent Mortgage that was taken out on this home.Similar Homes in Wingate, NC
Home Values in the Area
Average Home Value in this Area
Purchase History
| Date | Buyer | Sale Price | Title Company |
|---|---|---|---|
| Barley David | $294,000 | None Available | |
| Pelonero Matthew P | -- | -- | |
| Pelonero Matthew P | $222,000 | None Available |
Mortgage History
| Date | Status | Borrower | Loan Amount |
|---|---|---|---|
| Open | Barley David | $6,704 | |
| Open | Barley David | $33,309 | |
| Open | Barley David | $288,478 | |
| Previous Owner | Pelonero Matthew P | $232,219 | |
| Previous Owner | Pelonero Matthew P | $237,840 | |
| Previous Owner | Pelonero Matthew P | $214,575 | |
| Previous Owner | Pelonero Matthew P | $236,975 | |
| Previous Owner | Pelonero Matthew P | $219,762 | |
| Previous Owner | Haigler Kari Jean | $188,100 | |
| Previous Owner | Haigler Rolfe Roland | $168,000 |
Property History
| Date | Event | Price | Change | Sq Ft Price |
|---|---|---|---|---|
| 05/16/2018 05/16/18 | Sold | $293,800 | +1.3% | $80 / Sq Ft |
| 04/11/2018 04/11/18 | Pending | -- | -- | -- |
| 02/26/2018 02/26/18 | For Sale | $290,000 | -- | $79 / Sq Ft |
Tax History Compared to Growth
Tax History
| Year | Tax Paid | Tax Assessment Tax Assessment Total Assessment is a certain percentage of the fair market value that is determined by local assessors to be the total taxable value of land and additions on the property. | Land | Improvement |
|---|---|---|---|---|
| 2024 | $2,663 | $398,600 | $38,200 | $360,400 |
| 2023 | $2,618 | $398,600 | $38,200 | $360,400 |
| 2022 | $2,618 | $398,600 | $38,200 | $360,400 |
| 2021 | $2,623 | $398,600 | $38,200 | $360,400 |
| 2020 | $2,248 | $275,900 | $34,700 | $241,200 |
| 2019 | $2,117 | $275,900 | $34,700 | $241,200 |
| 2018 | $2,117 | $275,900 | $34,700 | $241,200 |
| 2017 | $2,255 | $275,900 | $34,700 | $241,200 |
| 2016 | $2,215 | $275,900 | $34,700 | $241,200 |
| 2015 | $2,242 | $275,900 | $34,700 | $241,200 |
| 2014 | $1,906 | $271,510 | $31,250 | $240,260 |
Agents Affiliated with this Home
-
B
Seller's Agent in 2018
Brian Haigler
Keller Williams Select
-
Jay Ross

Seller Co-Listing Agent in 2018
Jay Ross
Keller Williams Select
(704) 400-4019
179 Total Sales
-
S
Buyer's Agent in 2018
Sean O'Neill
Cityworth Properties LLC
Map
Source: Canopy MLS (Canopy Realtor® Association)
MLS Number: CAR3363016
APN: 03-126-004-B
- 3720 Lanes Creek Rd
- 4710 Old Pageland Marshville Rd
- 6006 White Store Rd
- 3923 Old Pageland Monroe Rd
- 00 Belk Mill Rd
- 5628 White Store Rd
- 5645 White Store Rd
- 1.83ac Philadelphia Church Rd
- 4122 Canal Rd
- 5826 Landsford Rd
- 3113 Old Pageland Marshville Rd
- 4111 Jenkins Rd
- 4115 Jenkins Rd
- 5501 Pageland Hwy
- 6010 Old Pageland Marshville Rd
- 4925 Pageland Hwy
- 7225 Landsford Rd
- 2415 Hargette Rd
- 4024 Landsford Rd
- 4020 Landsford Rd
- 4320 Old Pageland Marshville Rd
- 4320 Old Pageland Marshville Rd
- 4302 Old Pageland Marshville Rd
- 4413 Old Pageland Marshville Rd
- 4303 Old Pageland Marshville Rd
- 4705 Old Pageland Marshville Rd
- 4414 Old Pageland Marshville Rd
- 4483 Old Pglnd Mrshvl Rd
- 4209 Old Pageland Marshville Rd
- 2 Old Pageland Marshville Rd
- 1 Old Pageland Marshville Rd
- 3 Old Pageland Marshville Rd
- 4205 Old Pageland Marshville Rd
- 4112 Lane Creek Rd
- 4112 Lane Creek Rd
- 4206 Old Pageland Marshville Rd Unit Lts 5 and 6
- 4206 Old Pageland Marshville Rd
- 4201 Old Pageland Marshville Rd
- 4715 Old Pageland Marshville Rd
- 4705 Old Pageland Monroe Rd
