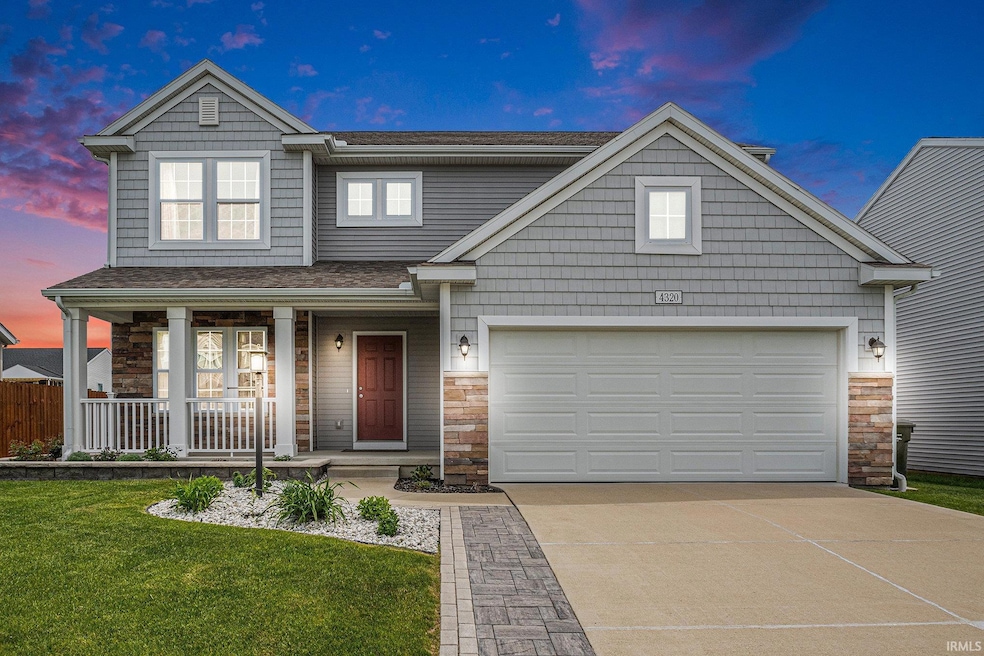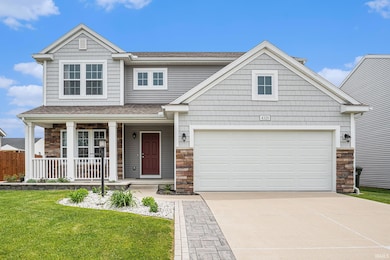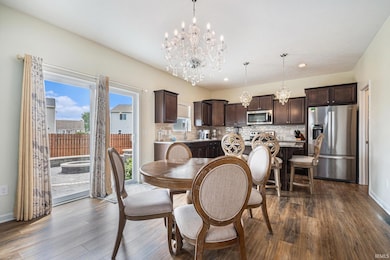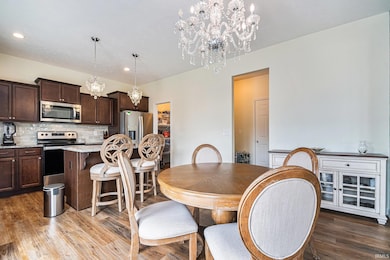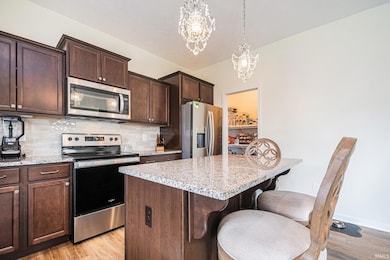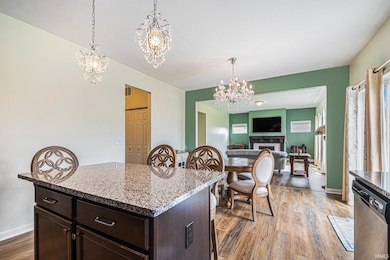
4320 Onyx Way South Bend, IN 46628
Estimated payment $2,879/month
Highlights
- Contemporary Architecture
- Covered patio or porch
- 2 Car Attached Garage
- Great Room
- Community Fire Pit
- Eat-In Kitchen
About This Home
Welcome to this beautifully maintained, like-new 3-bedroom, 2.5-bath home located in Jade Crossing subdivision. Nestled in a sidewalk-lined neighborhood just minutes from the bypass, downtown, and the Michigan state line, this home offers both convenience and comfort. Step inside to find fresh new flooring throughout, giving the interior a modern and polished feel. The open-concept layout is perfect for entertaining, while the spacious bedrooms provide plenty of room to relax and unwind. Outside, enjoy the professionally landscaped yard featuring a custom outdoor living area complete with a fire pit and irrigation system—ideal for cozy evenings and gatherings with friends and family. With its prime location, stylish updates, and move-in-ready condition, this home truly has it all. Don't miss your chance to make it yours!
Home Details
Home Type
- Single Family
Est. Annual Taxes
- $4,460
Year Built
- Built in 2020
Lot Details
- 6,970 Sq Ft Lot
- Lot Dimensions are 64x120
- Privacy Fence
- Wood Fence
- Landscaped
- Level Lot
- Irrigation
Parking
- 2 Car Attached Garage
- Garage Door Opener
- Driveway
Home Design
- Contemporary Architecture
- Poured Concrete
- Shingle Roof
- Asphalt Roof
- Stone Exterior Construction
- Vinyl Construction Material
Interior Spaces
- 2-Story Property
- Great Room
- Living Room with Fireplace
Kitchen
- Eat-In Kitchen
- Breakfast Bar
- Kitchen Island
- Built-In or Custom Kitchen Cabinets
- Disposal
Flooring
- Carpet
- Tile
- Vinyl
Bedrooms and Bathrooms
- 3 Bedrooms
- En-Suite Primary Bedroom
- Walk-In Closet
Basement
- Basement Fills Entire Space Under The House
- 5 Bedrooms in Basement
Outdoor Features
- Covered patio or porch
Schools
- Warren Elementary School
- Dickinson Middle School
- Clay High School
Utilities
- Forced Air Heating and Cooling System
- Heating System Uses Gas
Community Details
- Jade Crossing Subdivision
- Community Fire Pit
Listing and Financial Details
- Assessor Parcel Number 71-03-21-151-027.000-009
Map
Home Values in the Area
Average Home Value in this Area
Tax History
| Year | Tax Paid | Tax Assessment Tax Assessment Total Assessment is a certain percentage of the fair market value that is determined by local assessors to be the total taxable value of land and additions on the property. | Land | Improvement |
|---|---|---|---|---|
| 2024 | $4,487 | $369,800 | $22,000 | $347,800 |
| 2023 | $3,604 | $370,200 | $35,000 | $335,200 |
| 2022 | $3,604 | $296,300 | $19,000 | $277,300 |
| 2021 | $3,395 | $276,200 | $22,300 | $253,900 |
| 2020 | $285 | $21,900 | $21,900 | $0 |
| 2019 | $618 | $20,600 | $20,600 | $0 |
| 2018 | $5 | $200 | $200 | $0 |
| 2017 | $5 | $200 | $200 | $0 |
| 2016 | $5 | $200 | $200 | $0 |
| 2014 | $5 | $200 | $200 | $0 |
Property History
| Date | Event | Price | Change | Sq Ft Price |
|---|---|---|---|---|
| 05/20/2025 05/20/25 | For Sale | $450,000 | +50.2% | $188 / Sq Ft |
| 11/19/2020 11/19/20 | Sold | $299,675 | +2.8% | $125 / Sq Ft |
| 11/18/2020 11/18/20 | Pending | -- | -- | -- |
| 11/18/2020 11/18/20 | For Sale | $291,435 | -- | $122 / Sq Ft |
Purchase History
| Date | Type | Sale Price | Title Company |
|---|---|---|---|
| Warranty Deed | -- | Metropolitan Title | |
| Warranty Deed | -- | New Title Company Name | |
| Warranty Deed | -- | Chicago Title |
Mortgage History
| Date | Status | Loan Amount | Loan Type |
|---|---|---|---|
| Open | $310,463 | VA |
Similar Homes in South Bend, IN
Source: Indiana Regional MLS
MLS Number: 202518636
APN: 71-03-21-151-027.000-009
- 4305 Cherry Pointe Dr
- 4441 Jade Crossing Dr
- 23050 Allerton Dr
- 23095 Rumford Dr
- 51765 Portage Rd
- 3221 Field Gate Dr
- 22034 Silver Springs Dr
- 21741 Sandybrook Dr
- 51044 Portage Rd
- 21722 Sandybrook Dr
- 3331 N Bendix Dr
- 2503 Flat Creek Dr
- 2511 Flat Creek Dr
- 22234 Red Rock Way
- Lot 1 Forest Lake Trail Unit 1
- 51487 Christian Dr Unit 91
- 21692 Sandybrook Dr
- 51467 Christian Dr Unit 90
- 21644 Rivendell Ct Unit 1 & 2 (1A)
- 50931 Birch Dr Unit 1 & 2
