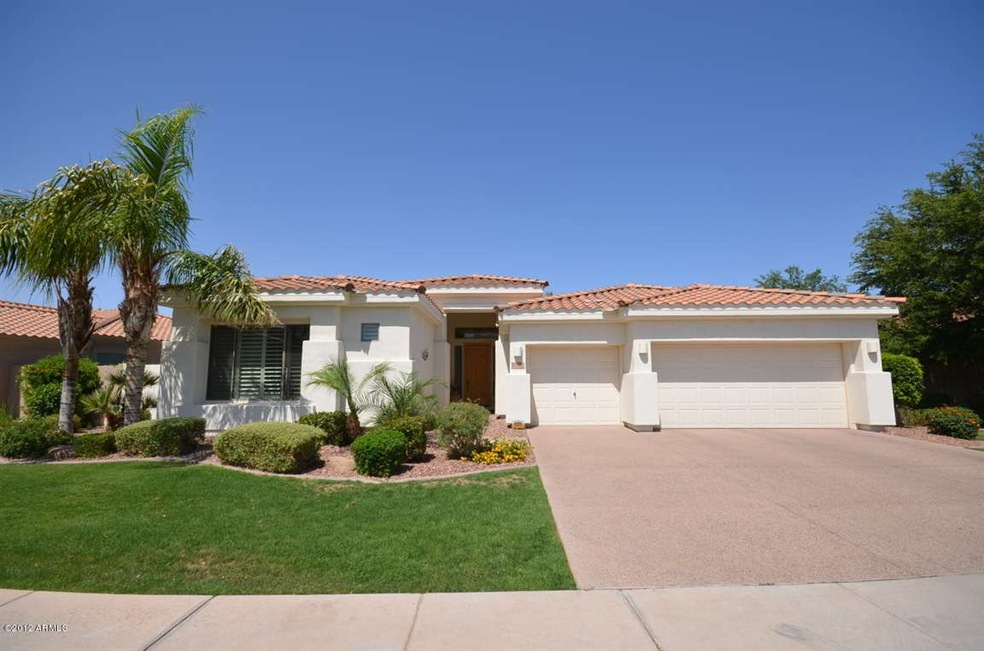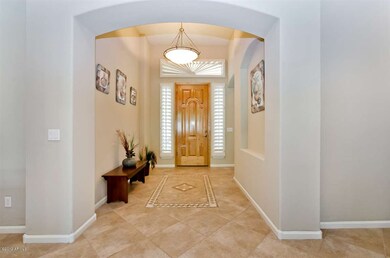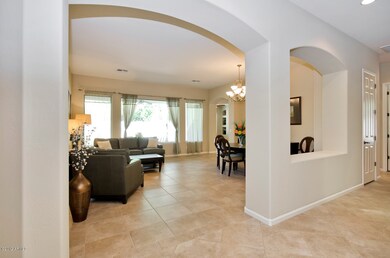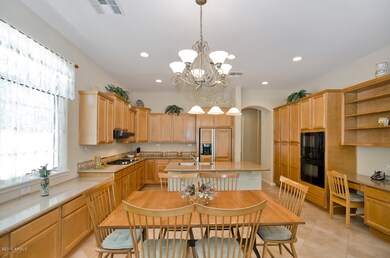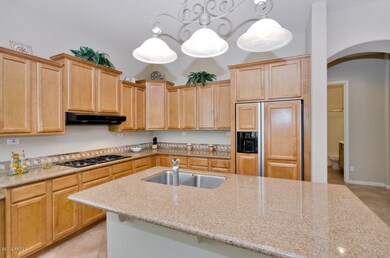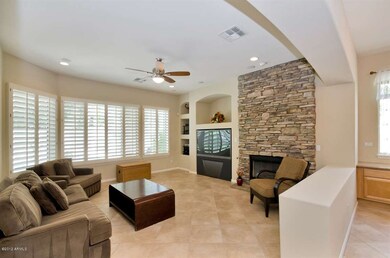
4320 S Purple Sage Place Chandler, AZ 85248
Ocotillo NeighborhoodHighlights
- Heated Spa
- Gated Community
- Wood Flooring
- Chandler Traditional Academy Independence Campus Rated A
- Community Lake
- Santa Barbara Architecture
About This Home
As of March 2022First time this stunning T.W. Lewis home in gated community of Laguna Cove at Ocotillo has been offered for sale. Nestled on a cul-de-sac & brimming w/upgrades this 4 br + den 3 ba open floor plan includes 10 ft ceilings, gourmet kit w/granite counters, 42 in upper staggered cabs w/crown mldng, Jennair appliance pkg, 5-burner gas cktop, brkfst bar & eat-in kit. All bedrooms & den have hardwood floors & porcelain tile graces the rest. Relax in your resort-like bckyrd w/htd pebble tec pool, in-floor cleaning system, swim jets & spa. Durango stone surrounds the kool deck area & cvrd patio w/spkrs. Other features include: sec. system, plantation shutters, c-fans t/o, shed & 3G w/blt-in cabs & H2O sftnr. Private yard w/no homes behind. Near shopping, restaurants, freeway & hospital. Hurry home
Last Agent to Sell the Property
Doug Hill
Coldwell Banker Realty License #BR525638000 Listed on: 05/09/2012

Home Details
Home Type
- Single Family
Est. Annual Taxes
- $3,410
Year Built
- Built in 2003
Lot Details
- Block Wall Fence
Home Design
- Santa Barbara Architecture
- Wood Frame Construction
- Tile Roof
- Stucco
Interior Spaces
- 3,036 Sq Ft Home
- Ceiling height of 9 feet or more
- Family Room with Fireplace
- Formal Dining Room
- Wood Flooring
- Security System Owned
- Washer and Dryer Hookup
Kitchen
- Eat-In Kitchen
- Breakfast Bar
- Gas Oven or Range
- Built-In Microwave
- Granite Countertops
- Disposal
Bedrooms and Bathrooms
- 5 Bedrooms
- Split Bedroom Floorplan
- Separate Bedroom Exit
- Walk-In Closet
- Primary Bathroom is a Full Bathroom
- Dual Vanity Sinks in Primary Bathroom
- Separate Shower in Primary Bathroom
Parking
- 3 Car Garage
- Garage Door Opener
Pool
- Heated Spa
- Heated Pool
Outdoor Features
- Covered patio or porch
- Outdoor Storage
Schools
- Hamilton High School
Utilities
- Refrigerated Cooling System
- Zoned Heating
- Heating System Uses Natural Gas
- Water Softener is Owned
- High Speed Internet
- Cable TV Available
Community Details
Overview
- $3,258 per year Dock Fee
- Association fees include common area maintenance, street maintenance
- Ocotillo Association
- Balboa HOA, Phone Number (480) 704-2900
- Located in the Ocotillo Lakes master-planned community
- Built by T.W. Lewis
- Community Lake
Recreation
- Community Playground
- Bike Trail
Additional Features
- Common Area
- Gated Community
Ownership History
Purchase Details
Home Financials for this Owner
Home Financials are based on the most recent Mortgage that was taken out on this home.Purchase Details
Home Financials for this Owner
Home Financials are based on the most recent Mortgage that was taken out on this home.Purchase Details
Home Financials for this Owner
Home Financials are based on the most recent Mortgage that was taken out on this home.Similar Homes in Chandler, AZ
Home Values in the Area
Average Home Value in this Area
Purchase History
| Date | Type | Sale Price | Title Company |
|---|---|---|---|
| Warranty Deed | $980,000 | None Listed On Document | |
| Warranty Deed | $475,000 | Fidelity National Title Agen | |
| Interfamily Deed Transfer | -- | Chicago Title Insurance Co | |
| Interfamily Deed Transfer | -- | Chicago Title Insurance Co | |
| Warranty Deed | $450,732 | Chicago Title Insurance Co |
Mortgage History
| Date | Status | Loan Amount | Loan Type |
|---|---|---|---|
| Open | $784,000 | New Conventional | |
| Closed | $784,000 | New Conventional | |
| Previous Owner | $356,250 | New Conventional | |
| Previous Owner | $322,700 | Purchase Money Mortgage |
Property History
| Date | Event | Price | Change | Sq Ft Price |
|---|---|---|---|---|
| 03/21/2022 03/21/22 | Sold | $980,000 | +0.5% | $323 / Sq Ft |
| 02/11/2022 02/11/22 | For Sale | $975,000 | +105.3% | $321 / Sq Ft |
| 06/08/2012 06/08/12 | Sold | $475,000 | 0.0% | $156 / Sq Ft |
| 05/11/2012 05/11/12 | Pending | -- | -- | -- |
| 05/09/2012 05/09/12 | For Sale | $475,000 | -- | $156 / Sq Ft |
Tax History Compared to Growth
Tax History
| Year | Tax Paid | Tax Assessment Tax Assessment Total Assessment is a certain percentage of the fair market value that is determined by local assessors to be the total taxable value of land and additions on the property. | Land | Improvement |
|---|---|---|---|---|
| 2025 | $3,410 | $43,586 | -- | -- |
| 2024 | $4,921 | $41,511 | -- | -- |
| 2023 | $4,921 | $72,270 | $14,450 | $57,820 |
| 2022 | $4,747 | $55,370 | $11,070 | $44,300 |
| 2021 | $5,496 | $53,130 | $10,620 | $42,510 |
| 2020 | $5,465 | $50,460 | $10,090 | $40,370 |
| 2019 | $5,274 | $46,820 | $9,360 | $37,460 |
| 2018 | $5,123 | $46,280 | $9,250 | $37,030 |
| 2017 | $4,813 | $45,520 | $9,100 | $36,420 |
| 2016 | $4,630 | $48,420 | $9,680 | $38,740 |
| 2015 | $4,458 | $45,070 | $9,010 | $36,060 |
Agents Affiliated with this Home
-

Seller's Agent in 2022
Jeff Sutherlin
eXp Realty
(602) 370-7174
2 in this area
72 Total Sales
-

Seller Co-Listing Agent in 2022
Rich Galster
eXp Realty
(701) 721-4510
1 in this area
3 Total Sales
-

Buyer's Agent in 2022
Azita Sajjadi
Coldwell Banker Realty
(480) 334-0004
7 in this area
36 Total Sales
-
D
Seller's Agent in 2012
Doug Hill
Coldwell Banker Realty
-

Buyer's Agent in 2012
Cathy Carter
RE/MAX
(480) 459-8488
14 in this area
63 Total Sales
Map
Source: Arizona Regional Multiple Listing Service (ARMLS)
MLS Number: 4756607
APN: 303-90-293
- 4463 S Wildflower Place
- 4522 S Wildflower Place
- 4623 S Oleander Dr
- 985 W Zion Place
- 970 W Zion Place
- 4050 S Thistle Dr
- 1887 W Periwinkle Way
- 1463 W Mead Dr
- 1941 W Yellowstone Way
- 923 W Yellowstone Way
- 1935 W Periwinkle Way
- 1952 W Yellowstone Way
- 1332 W Blue Ridge Ct
- 3800 S Cantabria Cir Unit 1106
- 1724 W Blue Ridge Way
- 1925 W Olive Way
- 2000 W Periwinkle Way
- 2043 W Periwinkle Way
- 2042 W Periwinkle Way
- 4841 S Vista Place
