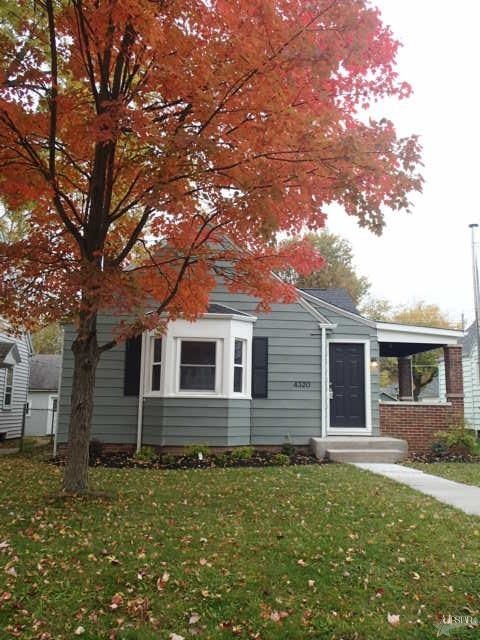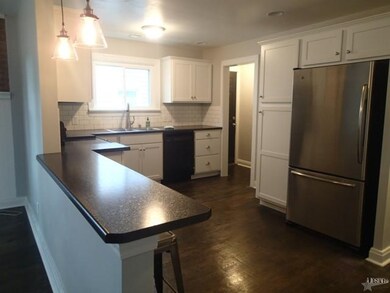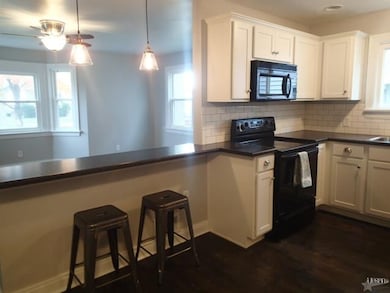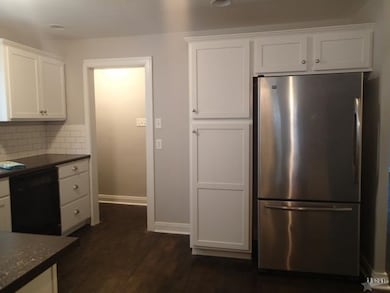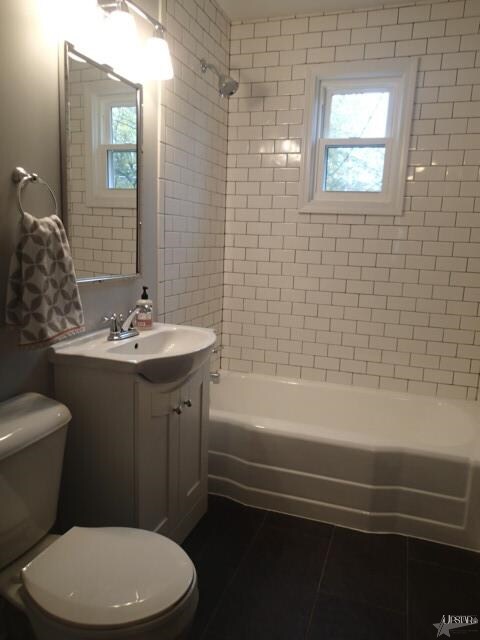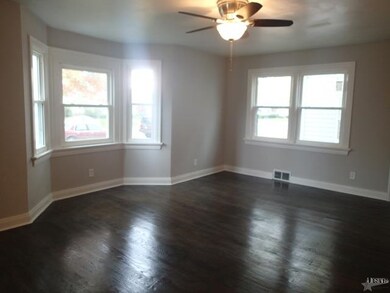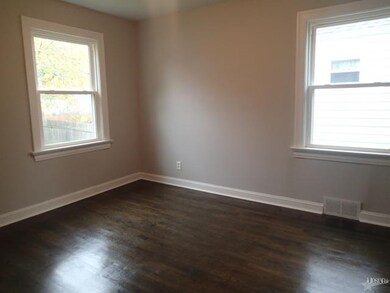
4320 S Wayne Ave Fort Wayne, IN 46807
Fairmont NeighborhoodHighlights
- Wood Flooring
- 1 Car Detached Garage
- Woodwork
- Covered patio or porch
- Eat-In Kitchen
- Bungalow
About This Home
As of January 2015Here's your chance to own a completely updated bungalow in Southwood Park. This three bedroom home with basement has had practically everything updated or replaced within the last three months. Improvements include: new roof, new windows, new HVAC, new plumbing, new paint inside and out, and completely renovated kitchen and bath. Kitchen features subway tile surround and bathroom has subway tile tub surround and ceramic tile floors. The hardwoord floors throughout the home have been refinished. Home features a porch on side of house as well as one car detached garage. All appliances stay with home.
Home Details
Home Type
- Single Family
Est. Annual Taxes
- $799
Year Built
- Built in 1935
Lot Details
- 5,200 Sq Ft Lot
- Lot Dimensions are 40x130
- Level Lot
Parking
- 1 Car Detached Garage
Home Design
- Bungalow
- Poured Concrete
- Asphalt Roof
Interior Spaces
- 1-Story Property
- Woodwork
- Unfinished Basement
- Basement Fills Entire Space Under The House
- Washer and Gas Dryer Hookup
Kitchen
- Eat-In Kitchen
- Electric Oven or Range
Flooring
- Wood
- Tile
Bedrooms and Bathrooms
- 3 Bedrooms
- 1 Full Bathroom
Utilities
- Forced Air Heating and Cooling System
- Heating System Uses Gas
Additional Features
- Covered patio or porch
- Suburban Location
Listing and Financial Details
- Assessor Parcel Number 02-12-23-108-014.000-074
Ownership History
Purchase Details
Home Financials for this Owner
Home Financials are based on the most recent Mortgage that was taken out on this home.Purchase Details
Home Financials for this Owner
Home Financials are based on the most recent Mortgage that was taken out on this home.Purchase Details
Purchase Details
Home Financials for this Owner
Home Financials are based on the most recent Mortgage that was taken out on this home.Purchase Details
Home Financials for this Owner
Home Financials are based on the most recent Mortgage that was taken out on this home.Purchase Details
Purchase Details
Purchase Details
Home Financials for this Owner
Home Financials are based on the most recent Mortgage that was taken out on this home.Purchase Details
Purchase Details
Similar Homes in Fort Wayne, IN
Home Values in the Area
Average Home Value in this Area
Purchase History
| Date | Type | Sale Price | Title Company |
|---|---|---|---|
| Special Warranty Deed | -- | Centurion Land Title Inc | |
| Special Warranty Deed | $25,700 | None Available | |
| Sheriffs Deed | $22,100 | None Available | |
| Warranty Deed | -- | Lincoln Title | |
| Special Warranty Deed | -- | Lincoln | |
| Special Warranty Deed | -- | Investors Titlecorp | |
| Sheriffs Deed | $51,300 | None Available | |
| Deed | -- | Metropolitan Title In Llc | |
| Warranty Deed | -- | -- | |
| Quit Claim Deed | -- | -- | |
| Contract Of Sale | -- | -- |
Mortgage History
| Date | Status | Loan Amount | Loan Type |
|---|---|---|---|
| Open | $92,000 | New Conventional | |
| Closed | $71,725 | New Conventional | |
| Previous Owner | $72,000 | Purchase Money Mortgage | |
| Previous Owner | $55,000 | Purchase Money Mortgage | |
| Previous Owner | $67,925 | Purchase Money Mortgage |
Property History
| Date | Event | Price | Change | Sq Ft Price |
|---|---|---|---|---|
| 01/13/2015 01/13/15 | Sold | $75,500 | -5.6% | $68 / Sq Ft |
| 12/06/2014 12/06/14 | Pending | -- | -- | -- |
| 10/24/2014 10/24/14 | For Sale | $80,000 | +207.7% | $72 / Sq Ft |
| 08/08/2014 08/08/14 | Sold | $25,999 | -3.7% | $24 / Sq Ft |
| 05/25/2014 05/25/14 | Pending | -- | -- | -- |
| 05/12/2014 05/12/14 | For Sale | $27,000 | -- | $24 / Sq Ft |
Tax History Compared to Growth
Tax History
| Year | Tax Paid | Tax Assessment Tax Assessment Total Assessment is a certain percentage of the fair market value that is determined by local assessors to be the total taxable value of land and additions on the property. | Land | Improvement |
|---|---|---|---|---|
| 2024 | $1,065 | $126,100 | $26,100 | $100,000 |
| 2023 | $1,065 | $119,400 | $26,100 | $93,300 |
| 2022 | $1,007 | $109,000 | $26,100 | $82,900 |
| 2021 | $984 | $104,000 | $16,800 | $87,200 |
| 2020 | $812 | $93,500 | $16,800 | $76,700 |
| 2019 | $758 | $89,000 | $16,800 | $72,200 |
| 2018 | $611 | $80,800 | $16,800 | $64,000 |
| 2017 | $511 | $74,300 | $16,800 | $57,500 |
| 2016 | $495 | $72,000 | $16,800 | $55,200 |
| 2014 | $1,415 | $68,100 | $16,800 | $51,300 |
| 2013 | $799 | $38,500 | $9,400 | $29,100 |
Agents Affiliated with this Home
-

Seller's Agent in 2015
David Budd
Tree City Realty
(260) 479-7017
1 in this area
57 Total Sales
-

Buyer's Agent in 2015
Jessica Arnold
North Eastern Group Realty
(260) 460-7590
2 in this area
194 Total Sales
-

Seller's Agent in 2014
Beth Walker
Fairfield Group REALTORS, Inc.
(260) 437-3942
2 in this area
203 Total Sales
Map
Source: Indiana Regional MLS
MLS Number: 201447061
APN: 02-12-23-108-014.000-074
- 4230 Tacoma Ave
- 4215 Tacoma Ave
- 820 Pasadena Dr
- 4215 Arlington Ave
- 4215 Drury Ln
- 4112 Arlington Ave
- 4429 Pembroke Ln
- 1002 Pasadena Dr
- 901 Prange Dr
- 4430 Buell Dr
- 4030 Indiana Ave
- 1027 Pasadena Dr
- 407 Lexington Ave
- 407 W Branning Ave
- 4125 Hoagland Ave
- 313 N Cornell Cir
- 2318 Fairfield Ave
- 1150 Lexington Ave
- 601 W Pettit Ave
- 1205 Sheridan Ct
