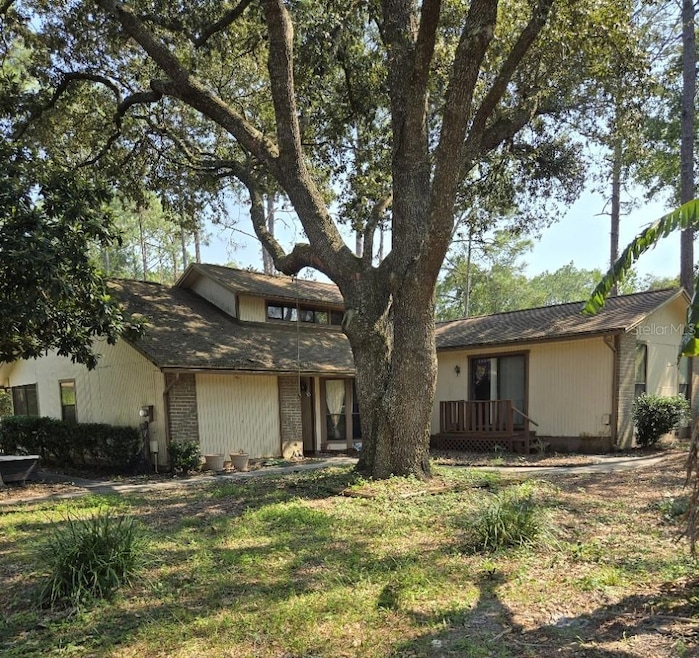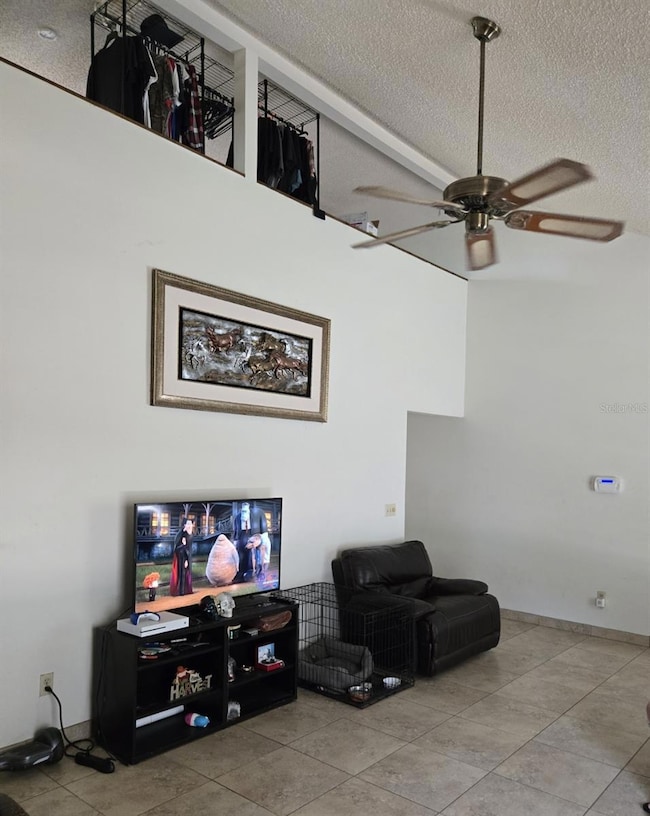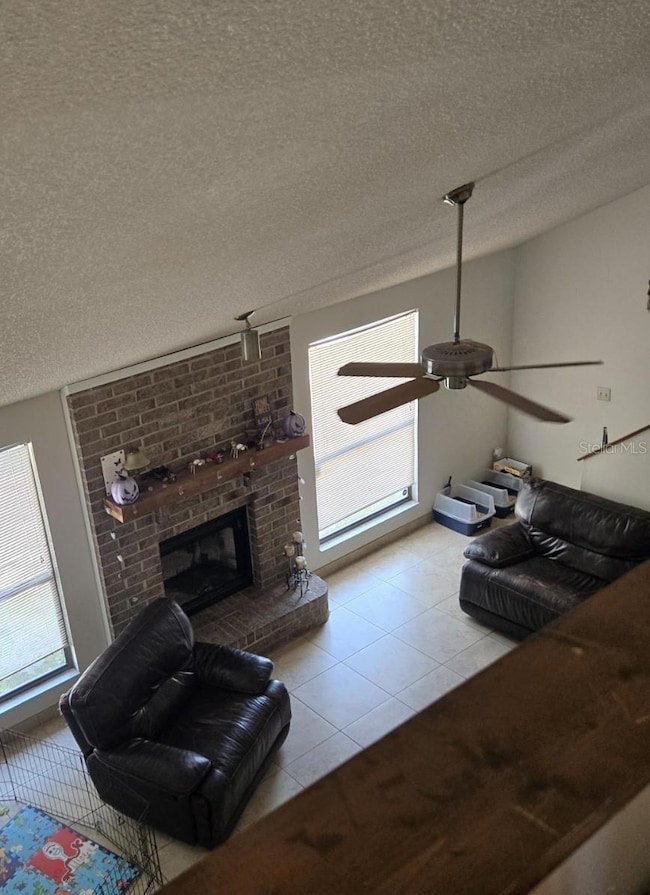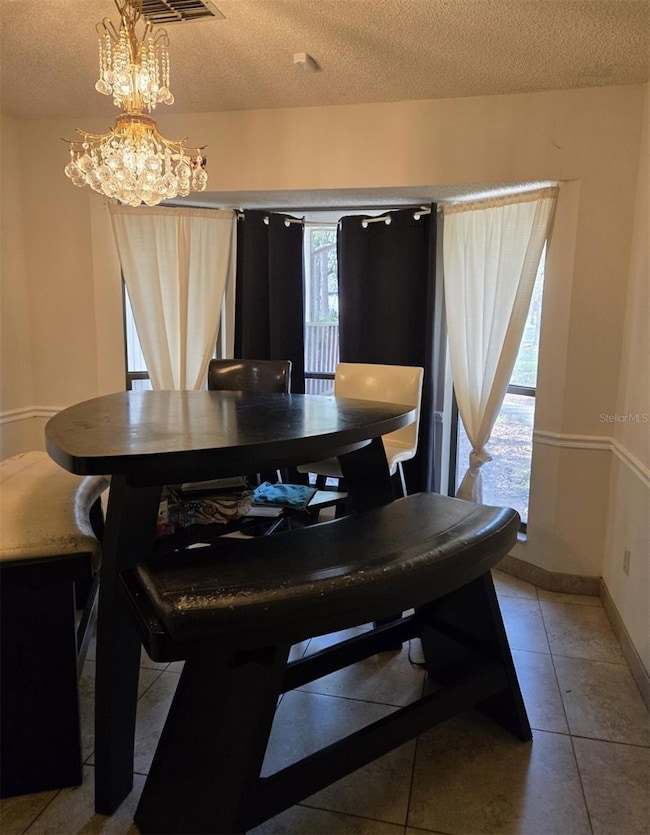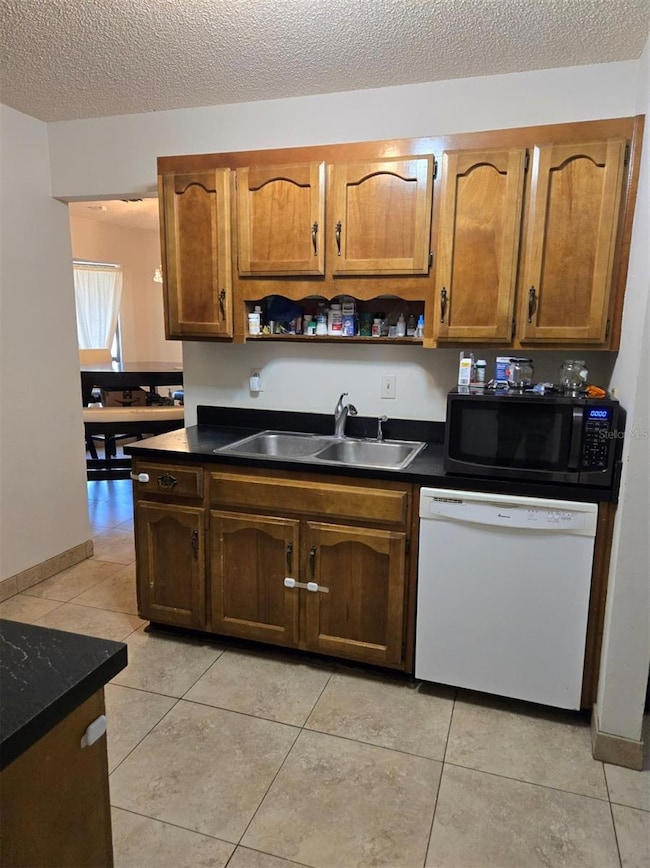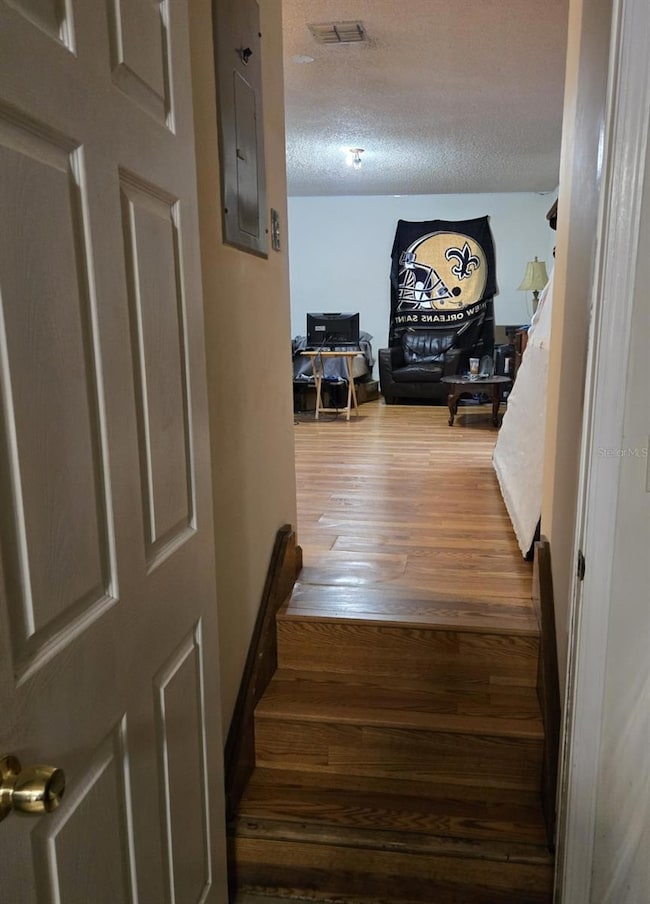4320 Saddlehorn Trail Middleburg, FL 32068
Estimated payment $2,396/month
Highlights
- In Ground Pool
- View of Trees or Woods
- Cathedral Ceiling
- Tynes Elementary School Rated A-
- Wooded Lot
- Main Floor Primary Bedroom
About This Home
*Price Improvement* This peaceful retreat is located in Foxmeadow Equestrian Estates. The 4 bedroom/3 bath split floor plan also includes an in-law suite which is equipped with its own private Kitchen. The second floor is a loft which overlooks the living room that has a fire place. Outside you can enjoy your Gazebo overlooking a built in pool which is great place for entertaining or just enjoying the outdoors and nature with your family. This house needs some TLC and with some creative thinking you can turn this home into your own personal paradise especially as it sits on almost 2 acres of land. Residents also have access to a park, featuring playgrounds, pavilions, tennis/basketball courts, and a baseball field, making this community the epitome of leisure and convenience.
Listing Agent
PREMIER NEIGHBORHOOD REALTY Brokerage Phone: 321-805-3331 License #3125870 Listed on: 10/16/2024
Co-Listing Agent
PREMIER NEIGHBORHOOD REALTY Brokerage Phone: 321-805-3331 License #3358090
Home Details
Home Type
- Single Family
Est. Annual Taxes
- $3,504
Year Built
- Built in 1985
Lot Details
- 1.79 Acre Lot
- East Facing Home
- Wood Fence
- Chain Link Fence
- Mature Landscaping
- Wooded Lot
- Landscaped with Trees
- Garden
- Property is zoned AR-2
Parking
- Driveway
Property Views
- Woods
- Garden
- Pool
Home Design
- Bi-Level Home
- Brick Exterior Construction
- Slab Foundation
- Shingle Roof
- Block Exterior
Interior Spaces
- 2,339 Sq Ft Home
- Cathedral Ceiling
- Ceiling Fan
- French Doors
- Family Room with Fireplace
- Living Room
- Dining Room
- Loft
Kitchen
- Range with Range Hood
- Microwave
- Dishwasher
Flooring
- Carpet
- Laminate
- Tile
Bedrooms and Bathrooms
- 4 Bedrooms
- Primary Bedroom on Main
- Split Bedroom Floorplan
- En-Suite Bathroom
- 3 Full Bathrooms
- Bathtub with Shower
Laundry
- Laundry Room
- Laundry in Kitchen
- Dryer
- Washer
Pool
- In Ground Pool
- In Ground Spa
- Pool Deck
- Pool Sweep
Outdoor Features
- Patio
- Gazebo
- Private Mailbox
Schools
- Tynes Elementary School
- Wilkinson Junior High School
- Ridgeview High School
Utilities
- Central Heating and Cooling System
- Thermostat
- Well
- Septic Tank
- High Speed Internet
- Phone Available
- Cable TV Available
Community Details
- No Home Owners Association
- Foxmeadow Subdivision
Listing and Financial Details
- Visit Down Payment Resource Website
- Legal Lot and Block 13 / 030201
- Assessor Parcel Number 23-04-24-005606-203-00
Map
Home Values in the Area
Average Home Value in this Area
Tax History
| Year | Tax Paid | Tax Assessment Tax Assessment Total Assessment is a certain percentage of the fair market value that is determined by local assessors to be the total taxable value of land and additions on the property. | Land | Improvement |
|---|---|---|---|---|
| 2025 | $3,254 | $361,587 | $75,000 | $286,587 |
| 2024 | $3,504 | $256,360 | -- | -- |
| 2023 | $3,504 | $248,894 | $0 | $0 |
| 2022 | $3,287 | $241,645 | $0 | $0 |
| 2021 | $3,272 | $234,607 | $0 | $0 |
| 2020 | $3,159 | $231,368 | $0 | $0 |
| 2019 | $3,114 | $226,167 | $0 | $0 |
| 2018 | $2,866 | $221,950 | $0 | $0 |
| 2017 | $1,488 | $125,315 | $0 | $0 |
| 2016 | $1,482 | $122,738 | $0 | $0 |
| 2015 | $1,526 | $121,885 | $0 | $0 |
| 2014 | $1,487 | $120,918 | $0 | $0 |
Property History
| Date | Event | Price | List to Sale | Price per Sq Ft | Prior Sale |
|---|---|---|---|---|---|
| 12/03/2025 12/03/25 | Price Changed | $399,999 | -5.9% | $171 / Sq Ft | |
| 10/10/2025 10/10/25 | Price Changed | $425,000 | -4.5% | $182 / Sq Ft | |
| 09/22/2025 09/22/25 | Price Changed | $445,000 | -5.3% | $190 / Sq Ft | |
| 09/02/2025 09/02/25 | Price Changed | $469,900 | +17.5% | $201 / Sq Ft | |
| 09/02/2025 09/02/25 | For Sale | $399,999 | 0.0% | $171 / Sq Ft | |
| 05/17/2025 05/17/25 | Off Market | $399,999 | -- | -- | |
| 03/17/2025 03/17/25 | Price Changed | $399,999 | -8.0% | $171 / Sq Ft | |
| 02/04/2025 02/04/25 | Price Changed | $435,000 | -2.2% | $186 / Sq Ft | |
| 01/27/2025 01/27/25 | Price Changed | $445,000 | -1.1% | $190 / Sq Ft | |
| 01/14/2025 01/14/25 | Price Changed | $450,000 | -2.2% | $192 / Sq Ft | |
| 12/28/2024 12/28/24 | For Sale | $459,999 | 0.0% | $197 / Sq Ft | |
| 12/02/2024 12/02/24 | Pending | -- | -- | -- | |
| 10/21/2024 10/21/24 | Price Changed | $459,999 | -3.2% | $197 / Sq Ft | |
| 10/16/2024 10/16/24 | For Sale | $475,000 | +84.1% | $203 / Sq Ft | |
| 12/17/2023 12/17/23 | Off Market | $258,000 | -- | -- | |
| 01/20/2017 01/20/17 | Sold | $258,000 | -11.0% | $132 / Sq Ft | View Prior Sale |
| 11/15/2016 11/15/16 | Pending | -- | -- | -- | |
| 07/22/2016 07/22/16 | For Sale | $289,900 | -- | $148 / Sq Ft |
Purchase History
| Date | Type | Sale Price | Title Company |
|---|---|---|---|
| Quit Claim Deed | -- | None Listed On Document | |
| Warranty Deed | $258,000 | Krendall Title Services Inc |
Mortgage History
| Date | Status | Loan Amount | Loan Type |
|---|---|---|---|
| Previous Owner | $262,626 | New Conventional |
Source: Stellar MLS
MLS Number: S5113819
APN: 23-04-24-005606-203-00
- 4461 Saddlehorn Trail
- 4121 Saddlehorn Trail
- 4041 Saddlehorn Trail
- 4637 Saddlehorn Trail
- 7281 Cactus Cut Ct
- 4526 Song Sparrow Dr
- 4467 Song Sparrow Dr
- 4015 Cormorant Ln
- 4324 Rock Pigeon Ln
- 4008 Cormorant Ln
- 1237 Surrey Glen Rd
- 4634 Pine Ridge Pkwy
- 1075 Merlin Point
- 2198 Club Lake Dr
- 2175 Club Lake Dr
- 4688 Camp Creek Ln
- 1465 Lake Foxmeadow Rd
- 1285 Hatcher Rd
- 2099 Club Lake Dr
- 4522 Oak Moss Loop
- 4007 Cormorant Ln
- 4634 Pine Ridge Pkwy
- 4391 Song Sparrow Dr
- 4447 Oak Moss Loop
- 4111 Sandhill Crane Terrace
- 1667 Night Owl Trail
- 1731 Bridger Trace
- 4878 Creek Bluff Ln
- 1304 Camp Ridge Ln
- 4723 Pine Lake Dr
- 1021 Oakland Hills Ave
- 982 Oakland Hills Ave
- 4619 Pine Lake Dr
- 1002 Wetland Ridge Cir
- 3965 Cloverdale Ct
- 1311 Eagle Crossing Dr
- 1762 Amberly Dr
- 512 Tynes Blvd
- 4295 Packer Meadow Way
- 1786 Eagle View Way
