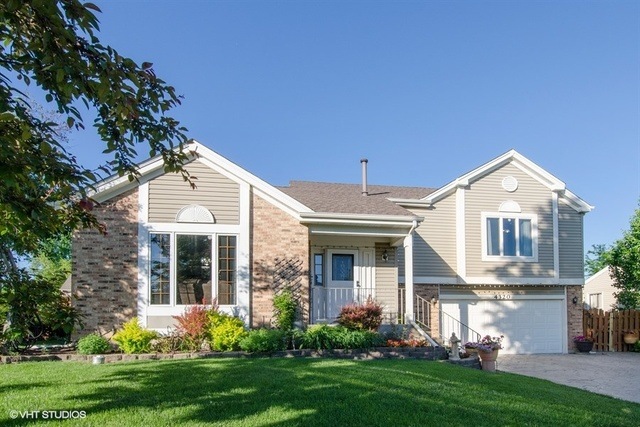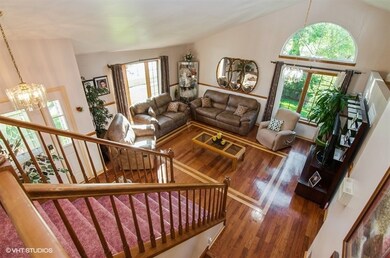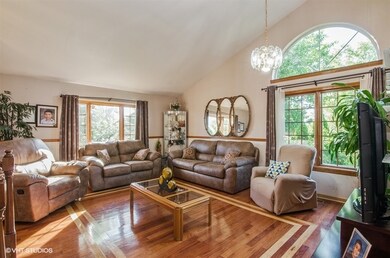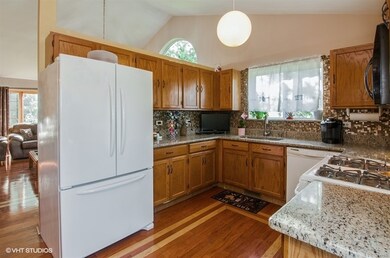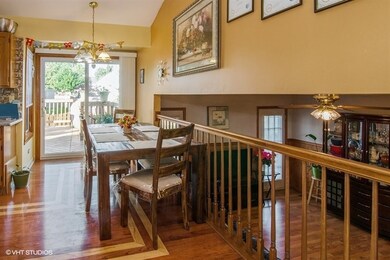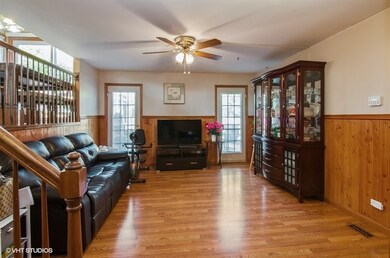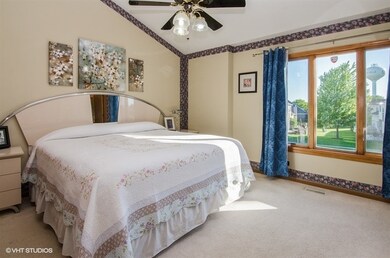
4320 Springlake Dr Lake In the Hills, IL 60156
Estimated Value: $359,000 - $403,000
Highlights
- Deck
- Recreation Room
- Wood Flooring
- Glacier Ridge Elementary School Rated A-
- Vaulted Ceiling
- Attached Garage
About This Home
As of July 2018This home offers so much! Come and see today! Beautiful ready to move in, 3 oversized bedrooms, 2.5 baths, living room, family room and formal dining area for your family gatherings, The soaring vaulted ceilings in most areas including the master bedroom are sure to impress you, FINISHED basement with wood laminate floors and built-in desk areas plus storage. The home offers a concrete stamped driveway, wrap around walkaway and patio. Oversized deck for your family enjoyment. Two of the bathrooms were redone recently. So much to offer with a fenced in yard, great schools and close to the Randall Rd corridor stores and amenities. Come and preview this one of a kind. You found your new home today!
Home Details
Home Type
- Single Family
Est. Annual Taxes
- $8,621
Year Built
- 1993
Lot Details
- 8,320
Parking
- Attached Garage
- Driveway
- Parking Included in Price
- Garage Is Owned
Home Design
- Bi-Level Home
- Brick Exterior Construction
- Slab Foundation
- Asphalt Shingled Roof
- Vinyl Siding
Interior Spaces
- Soaking Tub
- Vaulted Ceiling
- Recreation Room
Kitchen
- Oven or Range
- Dishwasher
Flooring
- Wood
- Laminate
Finished Basement
- Basement Fills Entire Space Under The House
- Sub-Basement
Outdoor Features
- Deck
- Patio
Utilities
- Forced Air Heating and Cooling System
- Heating System Uses Gas
Listing and Financial Details
- Homeowner Tax Exemptions
Ownership History
Purchase Details
Home Financials for this Owner
Home Financials are based on the most recent Mortgage that was taken out on this home.Purchase Details
Home Financials for this Owner
Home Financials are based on the most recent Mortgage that was taken out on this home.Purchase Details
Similar Homes in Lake In the Hills, IL
Home Values in the Area
Average Home Value in this Area
Purchase History
| Date | Buyer | Sale Price | Title Company |
|---|---|---|---|
| Borisov Alexander | $240,000 | First United Title Svcs Inc | |
| Sanchez Antonio G | $227,000 | Universal Title Services Inc | |
| Gerke Steven N | $145,000 | Northern Land Title Corporat |
Mortgage History
| Date | Status | Borrower | Loan Amount |
|---|---|---|---|
| Open | Borisov Alexander | $232,800 | |
| Previous Owner | Sanchez Antonio G | $113,500 | |
| Previous Owner | Gerke Steven | $139,000 |
Property History
| Date | Event | Price | Change | Sq Ft Price |
|---|---|---|---|---|
| 07/31/2018 07/31/18 | Sold | $240,000 | 0.0% | -- |
| 06/18/2018 06/18/18 | Pending | -- | -- | -- |
| 06/17/2018 06/17/18 | Off Market | $240,000 | -- | -- |
| 06/04/2018 06/04/18 | For Sale | $249,990 | -- | -- |
Tax History Compared to Growth
Tax History
| Year | Tax Paid | Tax Assessment Tax Assessment Total Assessment is a certain percentage of the fair market value that is determined by local assessors to be the total taxable value of land and additions on the property. | Land | Improvement |
|---|---|---|---|---|
| 2023 | $8,621 | $100,419 | $6,278 | $94,141 |
| 2022 | $8,211 | $91,440 | $5,717 | $85,723 |
| 2021 | $7,857 | $86,118 | $5,384 | $80,734 |
| 2020 | $7,763 | $83,821 | $5,240 | $78,581 |
| 2019 | $7,627 | $81,681 | $5,106 | $76,575 |
| 2018 | $6,412 | $72,693 | $5,747 | $66,946 |
| 2017 | $6,379 | $68,507 | $5,416 | $63,091 |
| 2016 | $5,925 | $65,133 | $5,149 | $59,984 |
| 2013 | -- | $70,989 | $12,331 | $58,658 |
Agents Affiliated with this Home
-
Maria Ruiz

Seller's Agent in 2018
Maria Ruiz
Brokerocity Inc
(815) 236-1543
14 in this area
262 Total Sales
-
Anna Rivtis

Buyer's Agent in 2018
Anna Rivtis
Dream Town Real Estate
(847) 971-7909
32 Total Sales
Map
Source: Midwest Real Estate Data (MRED)
MLS Number: MRD09972068
APN: 18-24-327-028
- 9103 Miller Rd
- 3 Spring Garden Ct
- 9 Royal Oak Ct
- 1669 Rolling Hills Dr
- 1422 Deer Creek Ln
- 10 Sugar Creek Ct
- 1849 Moorland Ln
- 1839 Kings Gate Ln
- 7 Farmington Ct
- 4565 Heron Dr
- 1701 Driftwood Ln
- 433 Ridge Ct
- 1644 Lilac Dr Unit 6
- 17 Ronan Ct
- 5 Crimson Ct
- 900 Taralon Trail
- 4 Shadow Creek Ct
- 4801 Bordeaux Dr
- 9 Laurel Valley Ct
- 930 E Stone Creek Cir
- 4320 Springlake Dr
- 4310 Springlake Dr
- 4330 Rosewood Ct
- 4320 Rosewood Ct
- 4290 Rosewood Ct
- 4300 Springlake Dr
- 4325 Springlake Dr
- 858 Dogwood Ln
- 885 Dogwood Ln
- 4323 Springlake Dr
- 4280 Rosewood Ct
- 4275 Peartree Dr
- 4230 Springlake Dr
- 4315 Springlake Dr
- 875 Dogwood Ln
- 4305 Springlake Dr
- 848 Dogwood Ln
- 850 Dogwood Ln
- 4265 Peartree Dr
- 4315 Rosewood Ct
