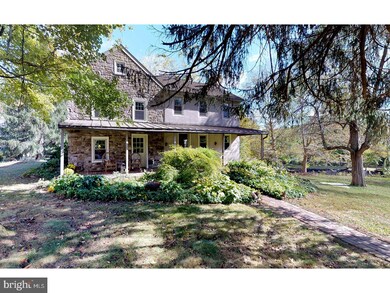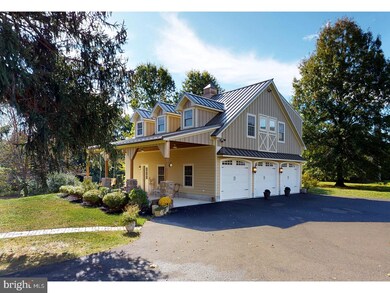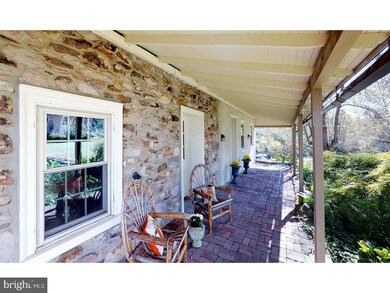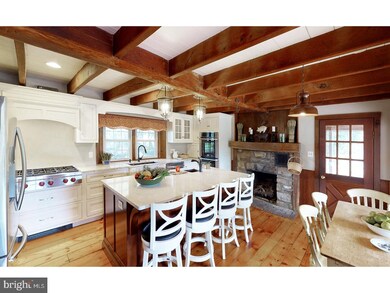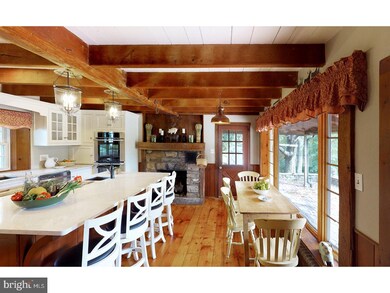
4320 Tersher Dr Doylestown, PA 18902
Buckingham NeighborhoodEstimated Value: $719,000 - $1,024,000
Highlights
- Additional Residence on Property
- Water Oriented
- Deck
- Gayman Elementary School Rated A
- 3.99 Acre Lot
- Pond
About This Home
As of January 2018Situated on just under 4 acres, this gorgeous circa 1850 Bucks County farmhouse offers a seamless blend of character and historic details with stunning modern updates. Rich beamed ceilings, beautiful random width hardwood floors and abundant windows are found throughout. An inviting front porch leads into the spacious living room with cozy stone fireplace and an adjacent office/study with built-in shelves. The large dining room with a large walk-in fireplace and expansive window is perfect for gatherings with family and friends. The exquisitely renovated kitchen is a chef's delight with 6-burner Wolf gas range, double ovens, custom cabinetry, large center island and stone fireplace. Two doors off of the kitchen access a private brick terrace overlooking rolling lawns and a picturesque stream and pond with charming bridges. Upstairs, there are four lovely bedrooms, including a master with en suite bath. A detached three-car garage. Come enjoy this beautifully renovated, historic home just minutes from the wonderful shops, restaurants and activities of Doylestown.
Home Details
Home Type
- Single Family
Est. Annual Taxes
- $7,498
Year Built
- Built in 1850
Lot Details
- 3.99 Acre Lot
- Level Lot
- Back, Front, and Side Yard
- Property is in good condition
- Property is zoned CA1
Parking
- 3 Car Detached Garage
- 3 Open Parking Spaces
Home Design
- Farmhouse Style Home
- Pitched Roof
- Shingle Roof
- Metal Roof
- Stone Siding
Interior Spaces
- 2,893 Sq Ft Home
- Property has 2 Levels
- Stone Fireplace
- Gas Fireplace
- Family Room
- Living Room
- Dining Room
- Attic
Kitchen
- Eat-In Kitchen
- Butlers Pantry
- Double Self-Cleaning Oven
- Cooktop
- Built-In Microwave
- Dishwasher
- Kitchen Island
- Disposal
Flooring
- Wood
- Tile or Brick
Bedrooms and Bathrooms
- 4 Bedrooms
- En-Suite Primary Bedroom
Basement
- Basement Fills Entire Space Under The House
- Exterior Basement Entry
- Laundry in Basement
Outdoor Features
- Water Oriented
- Property is near a pond
- Pond
- Deck
- Patio
- Porch
Additional Homes
- Additional Residence on Property
Schools
- Gayman Elementary School
- Tohickon Middle School
- Central Bucks High School East
Utilities
- Forced Air Heating and Cooling System
- Heating System Uses Gas
- Baseboard Heating
- 200+ Amp Service
- Natural Gas Water Heater
Community Details
- No Home Owners Association
- Buckingham Estates Subdivision
Listing and Financial Details
- Tax Lot 097
- Assessor Parcel Number 06-055-097
Ownership History
Purchase Details
Home Financials for this Owner
Home Financials are based on the most recent Mortgage that was taken out on this home.Purchase Details
Purchase Details
Home Financials for this Owner
Home Financials are based on the most recent Mortgage that was taken out on this home.Similar Homes in Doylestown, PA
Home Values in the Area
Average Home Value in this Area
Purchase History
| Date | Buyer | Sale Price | Title Company |
|---|---|---|---|
| Mitchell Timothy | $730,000 | None Available | |
| Oconnor Michael M | -- | -- | |
| Oconnor Michael M | $224,000 | -- |
Mortgage History
| Date | Status | Borrower | Loan Amount |
|---|---|---|---|
| Previous Owner | Connor Michael M O | $557,820 | |
| Previous Owner | Oconnor Michael M | $255,000 | |
| Previous Owner | Oconnor Michael M | $203,000 |
Property History
| Date | Event | Price | Change | Sq Ft Price |
|---|---|---|---|---|
| 01/12/2018 01/12/18 | Sold | $730,000 | -4.6% | $252 / Sq Ft |
| 11/22/2017 11/22/17 | Pending | -- | -- | -- |
| 11/22/2017 11/22/17 | For Sale | $765,000 | 0.0% | $264 / Sq Ft |
| 10/12/2017 10/12/17 | For Sale | $765,000 | -- | $264 / Sq Ft |
Tax History Compared to Growth
Tax History
| Year | Tax Paid | Tax Assessment Tax Assessment Total Assessment is a certain percentage of the fair market value that is determined by local assessors to be the total taxable value of land and additions on the property. | Land | Improvement |
|---|---|---|---|---|
| 2024 | $8,069 | $49,560 | $15,090 | $34,470 |
| 2023 | $7,795 | $49,560 | $15,090 | $34,470 |
| 2022 | $7,702 | $49,560 | $15,090 | $34,470 |
| 2021 | $7,610 | $49,560 | $15,090 | $34,470 |
| 2020 | $7,610 | $49,560 | $15,090 | $34,470 |
| 2019 | $3,886 | $49,560 | $15,090 | $34,470 |
| 2018 | $7,560 | $49,560 | $15,090 | $34,470 |
| 2017 | $7,498 | $49,560 | $15,090 | $34,470 |
| 2016 | $7,573 | $49,560 | $15,090 | $34,470 |
| 2015 | -- | $49,560 | $15,090 | $34,470 |
| 2014 | -- | $49,560 | $15,090 | $34,470 |
Agents Affiliated with this Home
-
Laurie Madaus

Seller's Agent in 2018
Laurie Madaus
Kurfiss Sotheby's International Realty
(203) 948-5157
6 in this area
74 Total Sales
Map
Source: Bright MLS
MLS Number: 1001418471
APN: 06-055-097
- 3858 Johns Way
- 3970 Sherwood Ln
- 4441 Fell Rd
- 4040 Charter Club Dr
- 4192 Jester Ln
- 4212 Miladies Ln
- 4038 Diane Way
- 54 John Dyer Way
- 4487 Southview Ln
- 4358 Bergstrom Rd
- 0 Myers Dr
- 129 Kreutz Ave
- 4506 Old Oak Rd
- 4672 Watson Dr
- 755 Swamp Rd
- 3146 Mill Rd
- 4935 Hunt Field Dr
- 3720 Morrison Way
- 4705 Nottingham Way
- 3138 Church School Rd
- 4320 Tersher Dr
- 4308 Tersher Dr
- 4307 Tersher Dr
- 4298 Tersher Dr
- 3923 Johns Way
- 3929 Johns Way
- 4295 Tersher Dr
- 3939 Johns Way
- 4294 Tersher Dr
- 3951 Johns Way
- 4281 Tersher Dr
- 4290 Tersher Dr
- 3891 Johns Way
- 4298 Shedden Cir
- 4282 Shedden Cir
- 3934 Johns Way
- 3944 Johns Way
- 3950 Johns Way
- 3922 Johns Way
- 3960 Johns Way

