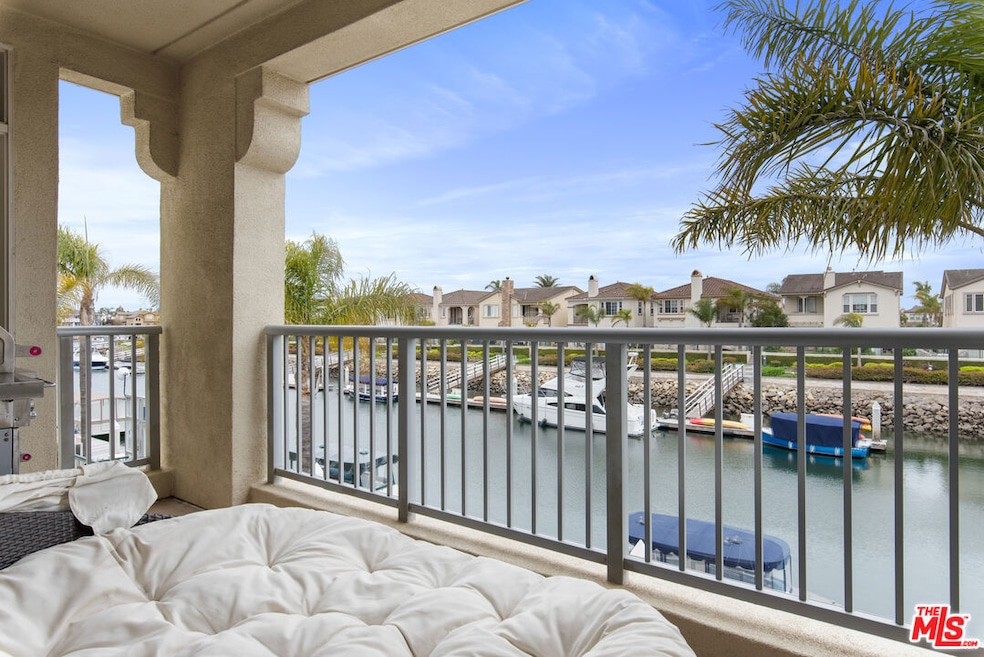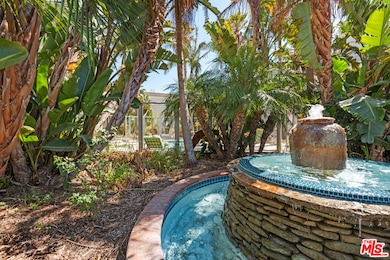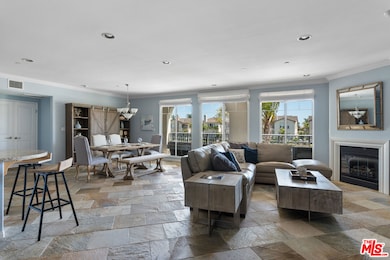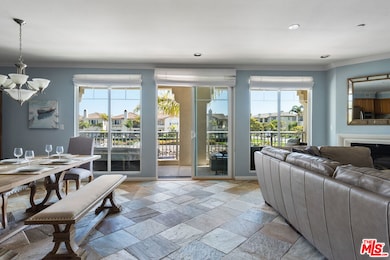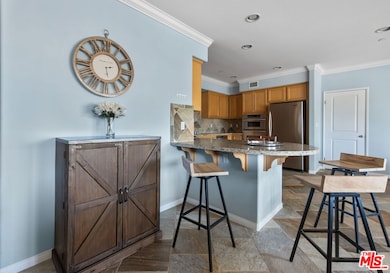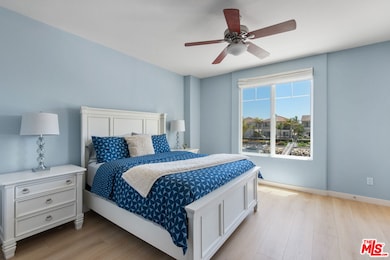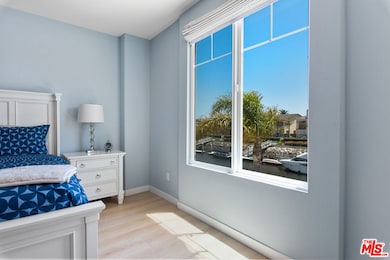4320 Tradewinds Dr Oxnard, CA 93035
Channel Islands NeighborhoodHighlights
- Marina View
- Heated Spa
- Two Primary Bedrooms
- Property is near a marina
- Automatic Gate
- Gated Community
About This Home
Nestled in the exclusive gated community at Whitesails in the Channel Island Marina. This spacious 2 bedroom 2.5 bathroom furnished condo is designed for comfort and coastal luxury. Providing you a 1,734 sq ft fully-furnished single story home offering you panoramic harbor views, fresh ocean breezes, and a serene indoor-outdoor lifestyle. Enjoy tranquil evenings by the water. Step out onto your expansive private balcony, where you can unwind, watch the boats and kayaks drift by and soak in the sunset ambiance over the marina. Inside the home, you'll have a Queen bed in the Master bedroom, an en-suite bathroom, walk-in closet, tv and desk. On the opposite side of the living room the second bedroom also with en-suite bathroom, features two Twin beds (can be converted into a king bed), tv and desk. The Den comes with a cozy daybed can also be converted to a dedicated home office setup ideal for remote work. The Living area has an open-concept layout with a gas fireplace with stone and hardwood flooring throughout. The spacious Kitchen and kitchen bar area is fully stocked with modern appliances and a large dining area perfect for any of your guests. There's also an in-unit washer/dryer.The community is gated and private with gated entrance and an elevator with direct access to two assigned garage parking spaces (side-by-side). Additional guest and EV parking is available. On site enjoy the immediate convenience of the harbor front cafe/restaurant and a large spa. Walking distance to beach, kayak rental, market, a variety of restaurants, cafes and shops at the Seabridge marina. Public golf courses near by. Easy access and scenic drive to Thousand Oaks, Westlake Village, Santa Barbara, Ventura and Malibu. Minimum one month rental period - Month to month rental - Corporate housing - Vacation rental - Relocation
Condo Details
Home Type
- Condominium
Year Built
- Built in 2006 | Remodeled
Lot Details
- South Facing Home
- Gated Home
- Sprinkler System
Parking
- 2 Car Garage
- Side by Side Parking
- Automatic Gate
- Guest Parking
- Assigned Parking
Property Views
- Marina
- Harbor
Home Design
- Contemporary Architecture
- Entry on the 1st floor
Interior Spaces
- 1,734 Sq Ft Home
- 3-Story Property
- Furnished
- Crown Molding
- Ceiling Fan
- Recessed Lighting
- Vertical Blinds
- Family Room with Fireplace
- Dining Area
- Den
Kitchen
- Open to Family Room
- Breakfast Bar
- Self-Cleaning Convection Oven
- Electric Oven
- Gas Cooktop
- Microwave
- Freezer
- Ice Maker
- Water Line To Refrigerator
- Dishwasher
- Kitchen Island
- Granite Countertops
- Trash Compactor
- Disposal
Flooring
- Laminate
- Stone
- Slate Flooring
Bedrooms and Bathrooms
- 2 Bedrooms
- Double Master Bedroom
- Walk-In Closet
- Two Primary Bathrooms
- Powder Room
- Double Vanity
- Bathtub with Shower
Laundry
- Laundry closet
- Dryer
- Washer
Home Security
- Prewired Security
- Security Lights
Outdoor Features
- Heated Spa
- Property is near a marina
- Living Room Balcony
- Covered Patio or Porch
- Outdoor Grill
Location
- Property is near park and public transit
Utilities
- Two cooling system units
- Central Heating and Cooling System
- Hot Water Circulator
- Water Heater
- Water Conditioner
Listing and Financial Details
- Security Deposit $1,500
- Rent includes association dues, electricity, water, gas, trash collection
- Month-to-Month Lease Term
- Assessor Parcel Number 188-0-220-155
Community Details
Overview
- 50 Units
Amenities
- Picnic Area
- Elevator
Recreation
- Tennis Courts
- Community Playground
- Community Spa
- Park
- Bike Trail
Pet Policy
- Pets Allowed
- Pet Deposit $500
Security
- Security Service
- Card or Code Access
- Gated Community
- Carbon Monoxide Detectors
- Fire and Smoke Detector
- Fire Sprinkler System
Map
Property History
| Date | Event | Price | List to Sale | Price per Sq Ft | Prior Sale |
|---|---|---|---|---|---|
| 12/01/2025 12/01/25 | Price Changed | $4,950 | -44.4% | $3 / Sq Ft | |
| 09/02/2025 09/02/25 | For Rent | $8,900 | 0.0% | -- | |
| 10/03/2017 10/03/17 | Sold | $650,000 | -5.7% | $375 / Sq Ft | View Prior Sale |
| 08/22/2017 08/22/17 | Pending | -- | -- | -- | |
| 04/24/2017 04/24/17 | For Sale | $689,000 | 0.0% | $397 / Sq Ft | |
| 10/05/2015 10/05/15 | Rented | $2,750 | -8.3% | -- | |
| 09/05/2015 09/05/15 | Under Contract | -- | -- | -- | |
| 05/31/2015 05/31/15 | For Rent | $3,000 | -- | -- |
Source: The MLS
MLS Number: 25586579
APN: 188-0-220-155
- 4344 Tradewinds Dr
- 1240 Bayside Ln
- 1232 Bayside Cir
- 4337 Admiral Way Unit 27
- 4312 Waterside Ln
- 4256 Tradewinds Dr
- 4234 Tradewinds Dr
- 1464 Twin Tides Place
- 1068 Canal St
- 1424 Donegal Way
- 1423 Caspian Way
- 4060 Tradewinds Dr
- 1085 Canal St
- 4114 Caribbean St
- 4906 Dunes St
- 1095 Canal St
- 1758 Emerald Isle Way
- 1517 Seabridge Ln
- 920 Catamaran St
- 1506 Seabridge Ln
- 4346 Tradewinds Dr
- 4353 Waterside Ln
- 4282 Tradewinds Dr
- 1465 Donegal Way
- 4011 Adriatic St
- 4173 Caribbean St
- 4490 Eastbourne Bay
- 4153 Caribbean St
- 4103 Caribbean St
- 4640 Eastbourne
- 4640 Eastbourne Bay
- 4950 Nautilus St
- 4431 Gateshead Bay
- 4954 Dolphin Way
- 5109 W Wooley Rd
- 5113 Whitecap St
- 4531 Costa de Oro
- 5138 Outrigger Way
- 5135 W Wooley Rd Unit 3
- 5135 W Wooley Rd
Ask me questions while you tour the home.
