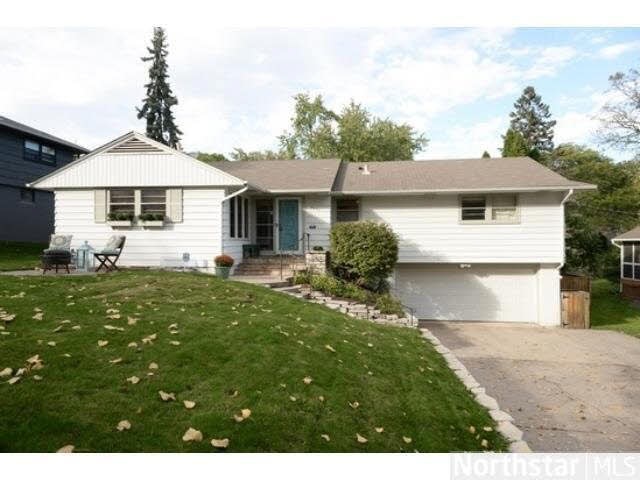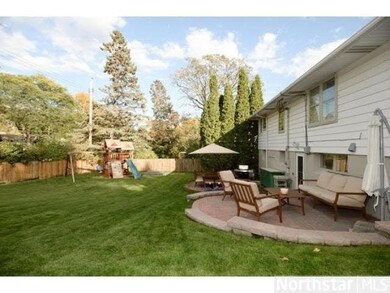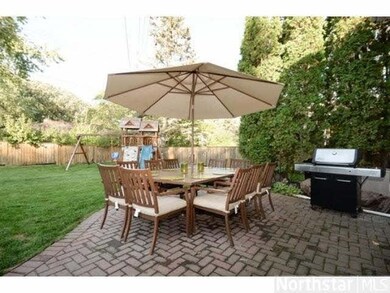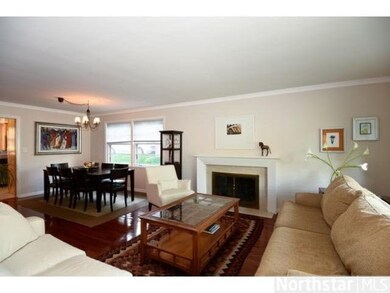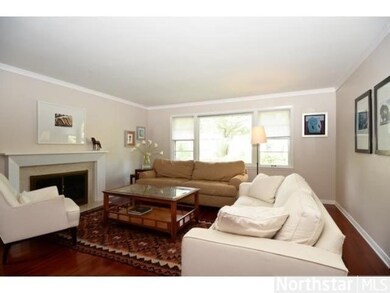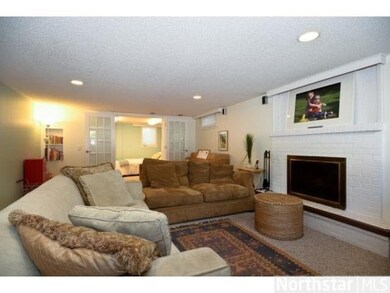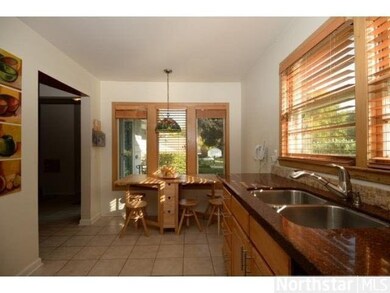
4320 W 58th St Edina, MN 55424
Pamela Park NeighborhoodHighlights
- Property is near public transit
- Wood Flooring
- Fenced Yard
- Concord Elementary School Rated A
- Formal Dining Room
- 2 Car Attached Garage
About This Home
As of January 2024Edina home in Concord School area. The 4BR/3BA has 2 wood burning fireplaces, Main floor Master Suite with new bath & walk-in closet. Great finished LL with Mudroom walking out to 2 paver patios. Park like setting w/private fenced in backyard.
Last Agent to Sell the Property
Katie Hammond
Edina Realty, Inc. Listed on: 10/17/2013
Co-Listed By
Christina Stattine
Edina Realty, Inc.
Last Buyer's Agent
Susan Hewitson
Roger Fazendin REALTORS, Inc
Home Details
Home Type
- Single Family
Est. Annual Taxes
- $8,204
Year Built
- 1953
Lot Details
- 9,583 Sq Ft Lot
- Fenced Yard
- Few Trees
Home Design
- Asphalt Shingled Roof
- Metal Siding
- Vinyl Siding
Interior Spaces
- 1-Story Property
- Woodwork
- Wood Burning Fireplace
- Formal Dining Room
Kitchen
- Eat-In Kitchen
- Cooktop
- Dishwasher
Flooring
- Wood
- Tile
Bedrooms and Bathrooms
- 4 Bedrooms
- Walk-In Closet
- Bathroom on Main Level
Laundry
- Dryer
- Washer
Finished Basement
- Walk-Out Basement
- Sump Pump
- Drain
- Basement Window Egress
Parking
- 2 Car Attached Garage
- Tuck Under Garage
Utilities
- Forced Air Heating and Cooling System
- Water Softener is Owned
Additional Features
- Patio
- Property is near public transit
Listing and Financial Details
- Assessor Parcel Number 1902824130102
Ownership History
Purchase Details
Home Financials for this Owner
Home Financials are based on the most recent Mortgage that was taken out on this home.Purchase Details
Home Financials for this Owner
Home Financials are based on the most recent Mortgage that was taken out on this home.Purchase Details
Similar Homes in the area
Home Values in the Area
Average Home Value in this Area
Purchase History
| Date | Type | Sale Price | Title Company |
|---|---|---|---|
| Warranty Deed | $575,000 | Titlesmart | |
| Warranty Deed | $390,000 | Edina Realty Title Inc | |
| Warranty Deed | $313,500 | -- |
Mortgage History
| Date | Status | Loan Amount | Loan Type |
|---|---|---|---|
| Open | $460,000 | New Conventional | |
| Previous Owner | $313,832 | New Conventional | |
| Previous Owner | $321,918 | New Conventional | |
| Previous Owner | $346,000 | New Conventional | |
| Previous Owner | $351,000 | New Conventional | |
| Previous Owner | $30,300 | Future Advance Clause Open End Mortgage | |
| Previous Owner | $122,450 | Credit Line Revolving | |
| Previous Owner | $155,000 | Adjustable Rate Mortgage/ARM |
Property History
| Date | Event | Price | Change | Sq Ft Price |
|---|---|---|---|---|
| 01/12/2024 01/12/24 | Sold | $575,000 | 0.0% | $269 / Sq Ft |
| 12/22/2023 12/22/23 | Pending | -- | -- | -- |
| 12/20/2023 12/20/23 | Off Market | $575,000 | -- | -- |
| 11/13/2023 11/13/23 | For Sale | $599,900 | +53.8% | $281 / Sq Ft |
| 05/02/2014 05/02/14 | Sold | $390,000 | -7.1% | $174 / Sq Ft |
| 02/24/2014 02/24/14 | Pending | -- | -- | -- |
| 10/17/2013 10/17/13 | For Sale | $419,900 | -- | $187 / Sq Ft |
Tax History Compared to Growth
Tax History
| Year | Tax Paid | Tax Assessment Tax Assessment Total Assessment is a certain percentage of the fair market value that is determined by local assessors to be the total taxable value of land and additions on the property. | Land | Improvement |
|---|---|---|---|---|
| 2023 | $8,204 | $625,600 | $378,000 | $247,600 |
| 2022 | $6,991 | $569,500 | $322,000 | $247,500 |
| 2021 | $6,382 | $508,000 | $280,000 | $228,000 |
| 2020 | $6,295 | $494,900 | $266,000 | $228,900 |
| 2019 | $6,230 | $479,200 | $253,700 | $225,500 |
| 2018 | $5,839 | $475,200 | $253,700 | $221,500 |
| 2017 | $5,576 | $407,600 | $192,500 | $215,100 |
| 2016 | $5,613 | $403,800 | $252,500 | $151,300 |
| 2015 | $4,974 | $374,200 | $221,100 | $153,100 |
| 2014 | -- | $337,400 | $184,300 | $153,100 |
Agents Affiliated with this Home
-

Seller's Agent in 2024
Susan Hewitson
Fazendin REALTORS
(612) 232-3320
1 in this area
140 Total Sales
-

Buyer's Agent in 2024
Maria Palmer
Edina Realty, Inc.
(612) 618-1449
2 in this area
135 Total Sales
-
K
Seller's Agent in 2014
Katie Hammond
Edina Realty, Inc.
-
C
Seller Co-Listing Agent in 2014
Christina Stattine
Edina Realty, Inc.
Map
Source: REALTOR® Association of Southern Minnesota
MLS Number: 4552522
APN: 19-028-24-13-0102
- 5808 Oaklawn Ave
- 5812 Kellogg Ave
- 25 Woodland Rd
- 5904 Wooddale Ave
- 5920 Wooddale Ave
- 5832 Fairfax Ave
- 6008 Oaklawn Ave
- 6016 Oaklawn Ave
- 5821 Ashcroft Ave
- 4015 Wood End Dr
- 5524 Brookview Ave
- 5520 Park Place
- 5921 Grimes Ave S
- 6101 Wooddale Ave
- 6144 Oaklawn Ave
- 3813 W 60th St
- 4404 Valley View Rd
- 4408 Valley View Rd
- 5800 Drew Ave S
- 6017 Concord Ave
