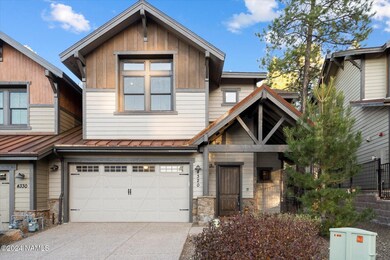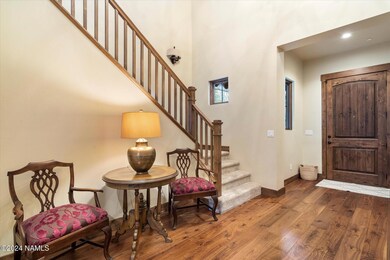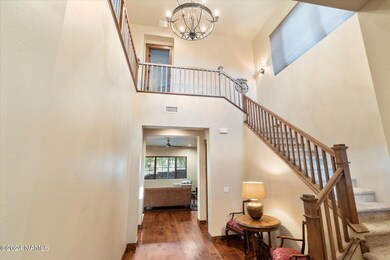
4320 W Arabian Trail Flagstaff, AZ 86001
Flagstaff Ranch NeighborhoodEstimated payment $7,099/month
Highlights
- Golf Course Community
- Golf Course View
- Wood Flooring
- Manuel Demiguel Elementary School Rated A-
- Clubhouse
- 1 Fireplace
About This Home
Welcome to 4320 W Arabian Trail. An Incredible opportunity for this beautiful 3-bed/3.5-bath with views of the #16 tee box in the highly desired Flagstaff Ranch Golf & Country Club. This is sophisticated townhome living in this expansive 2,761-square-foot residence. Boasting 3 spacious bedrooms, each with its' own en-suite bathroom, this home is the perfect lock and leave mountain home. The open-concept layout features light-filled living spaces, a modern kitchen with premium finishes, and a serene primary suite with a spa-inspired ensuite and balcony views overlooking the golf course. Additional bedrooms offer comfort and privacy, perfect for guests or family. Outdoor areas and tasteful architectural details elevate the charm of this home. Located in a prime community with golf course views - this is the epitome of refined Flagstaff living.
Townhouse Details
Home Type
- Townhome
Est. Annual Taxes
- $4,427
Year Built
- Built in 2016
Lot Details
- 4,546 Sq Ft Lot
- Partially Fenced Property
HOA Fees
Parking
- 2 Car Garage
- Garage Door Opener
Property Views
- Golf Course
- Mountain
- Forest
Home Design
- Slab Foundation
- Wood Frame Construction
- Asphalt Shingled Roof
- Metal Roof
- Stone
Interior Spaces
- 2,761 Sq Ft Home
- Multi-Level Property
- Ceiling Fan
- 1 Fireplace
- Double Pane Windows
- Laundry on upper level
Kitchen
- Breakfast Bar
- Gas Range
- Microwave
- Kitchen Island
Flooring
- Wood
- Carpet
- Ceramic Tile
Bedrooms and Bathrooms
- 3 Bedrooms
- 4 Bathrooms
Utilities
- Central Air
- Heating System Uses Natural Gas
- Phone Available
- Cable TV Available
Listing and Financial Details
- Assessor Parcel Number 11658418
Community Details
Overview
- Flagstaff Ranch Poa, Phone Number (928) 226-3108
- Aspen Ridge Estates HOA, Phone Number (928) 226-3108
Recreation
- Golf Course Community
- Community Playground
Additional Features
- Clubhouse
- Complex Is Fenced
Map
Home Values in the Area
Average Home Value in this Area
Tax History
| Year | Tax Paid | Tax Assessment Tax Assessment Total Assessment is a certain percentage of the fair market value that is determined by local assessors to be the total taxable value of land and additions on the property. | Land | Improvement |
|---|---|---|---|---|
| 2024 | $4,427 | $84,844 | -- | -- |
| 2023 | $4,189 | $65,203 | $0 | $0 |
| 2022 | $4,189 | $54,245 | $0 | $0 |
| 2021 | $3,982 | $52,337 | $0 | $0 |
| 2020 | $4,611 | $54,019 | $0 | $0 |
| 2019 | $4,697 | $51,551 | $0 | $0 |
| 2018 | $322 | $6,750 | $0 | $0 |
| 2017 | $315 | $3,049 | $0 | $0 |
Property History
| Date | Event | Price | Change | Sq Ft Price |
|---|---|---|---|---|
| 06/09/2025 06/09/25 | Price Changed | $1,150,000 | -1.7% | $417 / Sq Ft |
| 05/02/2025 05/02/25 | For Sale | $1,170,000 | 0.0% | $424 / Sq Ft |
| 05/02/2025 05/02/25 | Off Market | $1,170,000 | -- | -- |
| 04/07/2025 04/07/25 | Price Changed | $1,170,000 | -1.3% | $424 / Sq Ft |
| 02/06/2025 02/06/25 | Price Changed | $1,185,000 | -1.3% | $429 / Sq Ft |
| 11/21/2024 11/21/24 | For Sale | $1,200,000 | +57.9% | $435 / Sq Ft |
| 03/05/2021 03/05/21 | Sold | $760,000 | 0.0% | $275 / Sq Ft |
| 02/02/2021 02/02/21 | For Sale | $760,000 | -- | $275 / Sq Ft |
Purchase History
| Date | Type | Sale Price | Title Company |
|---|---|---|---|
| Warranty Deed | $760,000 | Lawyers Title Of Arizona Inc | |
| Interfamily Deed Transfer | -- | None Available | |
| Special Warranty Deed | $149,230 | Pioneer Title Agency | |
| Special Warranty Deed | $100,000 | Pioneer Title Agency |
Mortgage History
| Date | Status | Loan Amount | Loan Type |
|---|---|---|---|
| Open | $175,000 | Credit Line Revolving | |
| Open | $508,900 | New Conventional | |
| Closed | $684,000 | Future Advance Clause Open End Mortgage | |
| Previous Owner | $447,690 | New Conventional | |
| Previous Owner | $175,000 | Seller Take Back |
Similar Homes in Flagstaff, AZ
Source: Northern Arizona Association of REALTORS®
MLS Number: 198931
APN: 116-58-418
- 4445 W Arabian Trail
- 4105 W Tack Room
- 3875 S Flagstaff Ranch Rd
- 3515 S Lariat Loop
- 4455 W Braided Rein
- 4195 Pack Saddle
- 4420 W Braided Rein
- 3610 W Strawberry Roan Unit 169
- 3630 S Lariat Loop Unit 30
- 3650 S Bridle Path
- 3525 W Lead Rope
- 3495 W Lead Rope
- 3480 W Lead Rope
- 3485 W Strawberry Roan
- 4759 W Quick Draw Unit 12
- 4160 S Lariat Loop
- 4965 W Braided Rein
- 4540 S Flagstaff Ranch Rd
- 3810 S Brush Arbor
- 4560 S Saddle Horn
- 2292 S Alvan Clark Blvd
- 1455 W University Heights Dr N
- 1181 W University Heights Dr N
- 2800 S Highland Mesa Rd
- 927 W Forest Meadows Dr
- 3200 S Litzler Dr Unit 10-244
- 800 W Forest Meadows St
- 600 W University Ave
- 923 W University Ave
- 555 W Forest Meadows St
- 151 W High Country Trail
- 813 W University Ave
- 1580 S Plaza Way
- 700 W University Ave
- 4 E Separation Canyon Trail
- 3601 S Lake Mary Rd
- 3400S Lake Mary Rd
- 1515 S Yale St
- 1080 W Kaibab Ln
- 462 E Twelve Oaks Dr






