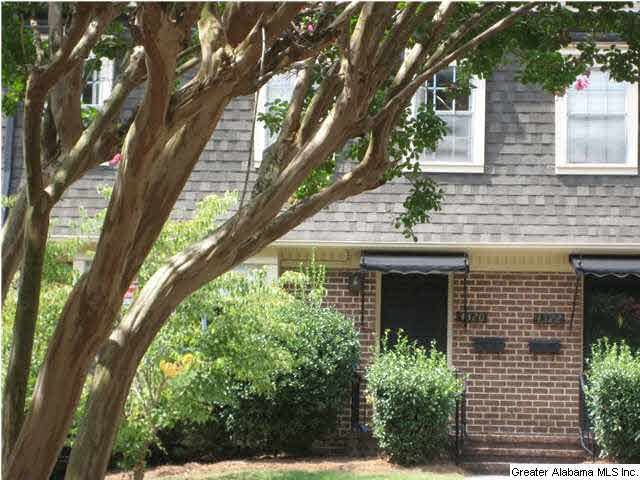
4320 Wilderness Rd Unit W Mountain Brook, AL 35213
Estimated Value: $236,000 - $272,000
Highlights
- In Ground Pool
- Deck
- Interior Lot
- Cherokee Bend Elementary School Rated A
- Wood Flooring
- Walk-In Closet
About This Home
As of October 2014Great opportunity to live in Mountain Brook, award winning Cherokee Bend Elementary School. Investors must see!! Property involved in Probate Court, seller will make no repairs. Cash transaction only. ALL OFFERS TO BE PRESENTED ON Thursday, August 28, 2014 at 12:00 Noon.
Property Details
Home Type
- Condominium
Est. Annual Taxes
- $5,021
Year Built
- 1986
HOA Fees
- $250 Monthly HOA Fees
Interior Spaces
- Smooth Ceilings
- Ceiling Fan
- Combination Dining and Living Room
- Crawl Space
Kitchen
- Gas Oven
- Stove
Flooring
- Wood
- Carpet
- Tile
Bedrooms and Bathrooms
- 2 Bedrooms
- Primary Bedroom Upstairs
- Walk-In Closet
- Bathtub and Shower Combination in Primary Bathroom
- Linen Closet In Bathroom
Laundry
- Laundry Room
- Laundry on main level
- Electric Dryer Hookup
Parking
- Garage on Main Level
- On-Street Parking
- Assigned Parking
- Unassigned Parking
Pool
- In Ground Pool
- Fence Around Pool
Outdoor Features
- Swimming Allowed
- Deck
Utilities
- Two cooling system units
- Central Heating and Cooling System
- Two Heating Systems
- Electric Water Heater
Listing and Financial Details
- Assessor Parcel Number 23-35-2-006-002.308
Community Details
Overview
- Association fees include garbage collection, common grounds mntc, insurance-building, management fee, pest control, recreation facility, reserve for improvements, utilities for comm areas
Recreation
- Community Pool
Ownership History
Purchase Details
Home Financials for this Owner
Home Financials are based on the most recent Mortgage that was taken out on this home.Purchase Details
Home Financials for this Owner
Home Financials are based on the most recent Mortgage that was taken out on this home.Similar Homes in the area
Home Values in the Area
Average Home Value in this Area
Purchase History
| Date | Buyer | Sale Price | Title Company |
|---|---|---|---|
| Three J Llc | $120,000 | -- | |
| Moore Margaret S | $126,000 | -- |
Mortgage History
| Date | Status | Borrower | Loan Amount |
|---|---|---|---|
| Previous Owner | Moore Margaret S | $48,900 | |
| Previous Owner | Moore Margaret S | $50,000 | |
| Previous Owner | Allison William D | $89,100 |
Property History
| Date | Event | Price | Change | Sq Ft Price |
|---|---|---|---|---|
| 10/07/2014 10/07/14 | Sold | $120,000 | +5.3% | $80 / Sq Ft |
| 08/28/2014 08/28/14 | Pending | -- | -- | -- |
| 08/25/2014 08/25/14 | For Sale | $114,000 | -- | $76 / Sq Ft |
Tax History Compared to Growth
Tax History
| Year | Tax Paid | Tax Assessment Tax Assessment Total Assessment is a certain percentage of the fair market value that is determined by local assessors to be the total taxable value of land and additions on the property. | Land | Improvement |
|---|---|---|---|---|
| 2024 | $5,021 | $46,060 | -- | $46,060 |
| 2022 | $5,021 | $18,880 | $0 | $18,880 |
| 2021 | $4,663 | $19,340 | $0 | $19,340 |
| 2020 | $4,663 | $19,340 | $0 | $19,340 |
| 2019 | $3,631 | $36,680 | $0 | $0 |
| 2018 | $3,536 | $35,720 | $0 | $0 |
| 2017 | $3,536 | $35,720 | $0 | $0 |
| 2016 | $3,315 | $33,480 | $0 | $0 |
| 2015 | $1,604 | $33,480 | $0 | $0 |
| 2014 | $1,662 | $14,300 | $0 | $0 |
| 2013 | $1,662 | $14,300 | $0 | $0 |
Agents Affiliated with this Home
-
Pam Ward

Seller's Agent in 2014
Pam Ward
LAH Sotheby's International Re
(205) 870-8580
2 in this area
51 Total Sales
-
Dana Norton

Buyer's Agent in 2014
Dana Norton
RealtySouth
(205) 266-5050
14 in this area
29 Total Sales
Map
Source: Greater Alabama MLS
MLS Number: 607588
APN: 23-00-35-2-006-002.308
- 4357 Wilderness Ct Unit 4357WC
- 4311 Little River Rd Unit 1
- 4244 Sharpsburg Dr
- 4361 Little River Rd
- 4369 Mountaindale Rd
- 1372 Swallow Ln
- 341 Bush St
- 329 Rosewood St
- 4305 Fair Oaks Dr
- 548 Elder St
- 4761 Vermont Ave
- 601 Strathmore Rd
- 4147 Stone River Rd
- 4799 Fulmar Dr
- 4736 Maryland Ave
- 4516 Maryland Ave
- 4820 Maryland Ave
- 4863 Fulmar Dr
- 232 Alpine St
- 1230 Regal Ave
- 4314 Wilderness Rd Unit W
- 4334 Wilderness Rd Unit 4334W
- 4312 Wilderness Rd Unit 4312W
- 4320 Wilderness Rd Unit 4320W
- 4322 Wilderness Rd
- 4318 Wilderness Rd
- 4322 Wilderness Rd Unit 4232
- 4322 Wilderness Rd Unit 4322
- 4322 Wilderness Rd Unit W
- 4320 Wilderness Rd Unit W
- 4312 Wilderness Rd Unit W
- 4333 Wilderness Rd Unit 4333W
- 4329 Wilderness Rd Unit 4329
- 4335 Wilderness Rd
- 4356 Wilderness Rd
- 4335 Wilderness Rd Unit 4335W
- 4269 Sharpsburg Dr
- 4265 Sharpsburg Dr
- 4261 Sharpsburg Dr
- 9 Cross Creek Dr Unit 5
