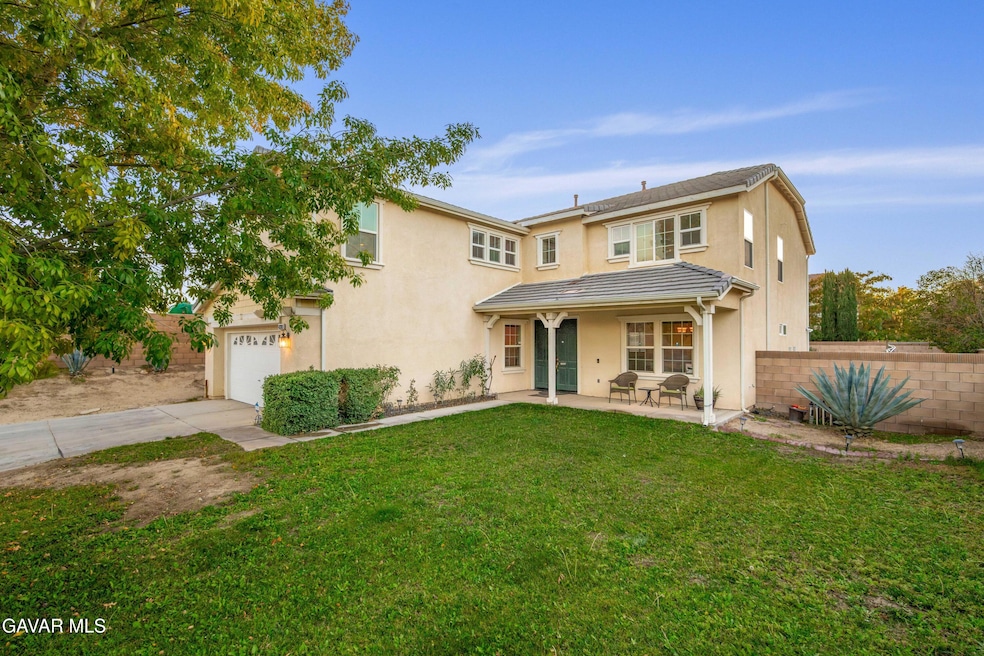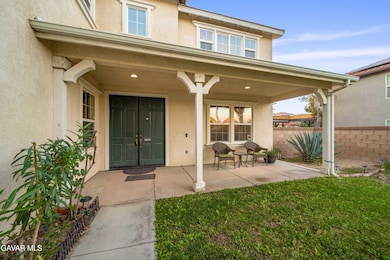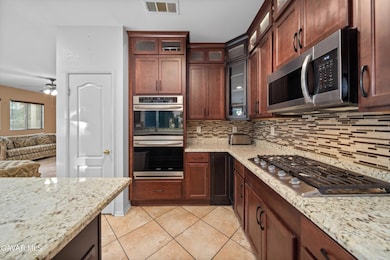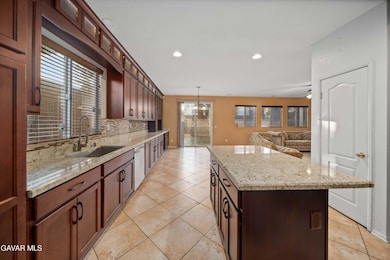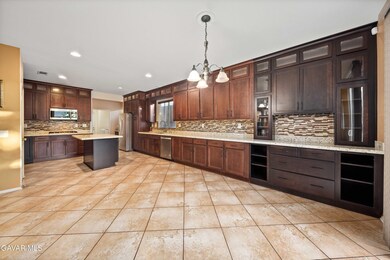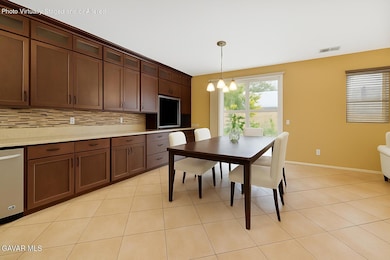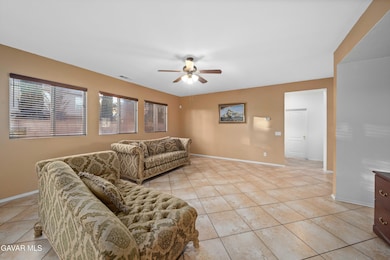43203 Fanchon Ave Lancaster, CA 93536
West Lancaster NeighborhoodEstimated payment $3,894/month
Highlights
- Contemporary Architecture
- Lawn
- Formal Dining Room
- Loft
- No HOA
- Balcony
About This Home
Step into an exceptional West Lancaster home that blends scale, style, and warmth. Wide welcoming entryways introduce expansive living areas designed for modern family life and effortless entertaining with 18X18 tile flooring. There is a separate family room. The heart of the home is the beautifully upgraded kitchen-rich granite countertops, with tasteful tile backsplash, plentiful counter space and cabinetry make this thoughtful layout a chef's delight. A perfect place to gather these holidays! With the formal dining room near. The master suite is a private sanctuary: the generous bedroom flows into a secluded retreat, and a dual-sided fireplace provides cozy ambiance for both rooms. Step out from the retreat onto a private balcony-ideal for morning coffee or quiet sunset moments. The ensuite bath offers a separate shower from the soaking tub. There is a full bedroom and bath downstairs. Upstairs, a huge loft with recess lighting opens the door to endless possibilities- from a media room to a home gym. All of this nestled on a cul-de-sac in a convenient/desirable locale.
Open House Schedule
-
Sunday, November 23, 20251:00 to 4:00 pm11/23/2025 1:00:00 PM +00:0011/23/2025 4:00:00 PM +00:00If it is space you are looking for, this may be the home for you! Come and see this gorgeous home Sunday. Enter from 25th St W and K-4Add to Calendar
Home Details
Home Type
- Single Family
Est. Annual Taxes
- $5,608
Year Built
- Built in 2005
Lot Details
- 9,148 Sq Ft Lot
- Cul-De-Sac
- Block Wall Fence
- Front Yard Sprinklers
- Lawn
Parking
- 2 Car Garage
Home Design
- Contemporary Architecture
- Concrete Foundation
- Tile Roof
- Stucco
Interior Spaces
- 3,638 Sq Ft Home
- Fireplace
- Family Room
- Formal Dining Room
- Loft
- Bonus Room
- Laundry Room
Kitchen
- Gas Oven
- Gas Range
- Dishwasher
Flooring
- Carpet
- Tile
Bedrooms and Bathrooms
- 4 Bedrooms
- 3 Full Bathrooms
- Soaking Tub
Utilities
- Internet Available
- Cable TV Available
Additional Features
- Solar owned by a third party
- Balcony
Community Details
- No Home Owners Association
Listing and Financial Details
- Assessor Parcel Number 3112-005-064
Map
Home Values in the Area
Average Home Value in this Area
Tax History
| Year | Tax Paid | Tax Assessment Tax Assessment Total Assessment is a certain percentage of the fair market value that is determined by local assessors to be the total taxable value of land and additions on the property. | Land | Improvement |
|---|---|---|---|---|
| 2025 | $5,608 | $334,802 | $66,954 | $267,848 |
| 2024 | $5,608 | $328,239 | $65,642 | $262,597 |
| 2023 | $5,494 | $321,804 | $64,355 | $257,449 |
| 2022 | $5,263 | $315,495 | $63,094 | $252,401 |
| 2021 | $4,836 | $309,309 | $61,857 | $247,452 |
| 2019 | $4,698 | $300,136 | $60,023 | $240,113 |
| 2018 | $4,615 | $294,252 | $58,847 | $235,405 |
| 2016 | $4,350 | $282,828 | $56,563 | $226,265 |
| 2015 | $4,295 | $278,581 | $55,714 | $222,867 |
| 2014 | $4,250 | $273,125 | $54,623 | $218,502 |
Property History
| Date | Event | Price | List to Sale | Price per Sq Ft |
|---|---|---|---|---|
| 11/11/2025 11/11/25 | For Sale | $649,000 | -- | $178 / Sq Ft |
Purchase History
| Date | Type | Sale Price | Title Company |
|---|---|---|---|
| Interfamily Deed Transfer | -- | Lawyers Title Company | |
| Interfamily Deed Transfer | -- | None Available | |
| Grant Deed | $260,000 | None Available | |
| Trustee Deed | $304,300 | Landsafe Title | |
| Corporate Deed | $468,000 | First American Title |
Mortgage History
| Date | Status | Loan Amount | Loan Type |
|---|---|---|---|
| Open | $197,600 | New Conventional | |
| Closed | $208,000 | Purchase Money Mortgage | |
| Previous Owner | $367,000 | New Conventional |
Source: Greater Antelope Valley Association of REALTORS®
MLS Number: 25008525
APN: 3112-005-064
- 43219 Fanchon Ave
- 43220 Echard Ave
- 2550 W Avenue k6
- 43318 Fenner Ave
- 43337 Fanchon Ave
- 43327 Echard Ave
- 43335 Echard Ave
- 4 th W Avenue K 12
- 42934 Fenner Ave
- 0 W Avenue K-4 Unit SR25116674
- 25 25th St W & K4
- 2823 W Avenue K 12 Unit 138
- 2823 W Avenue K 12
- 2816 Dartmouth Dr
- 2835 W Avenue k12 Unit 202
- 2821 W Avenue k12 Unit 118
- 2827 W Avenue k12 Unit 211
- 2823 W Avenue k12 Unit 136
- 2833 W Avenue k12 Unit 232
- 42918 Fanchon Ave
- 43116 Bloomingpark St
- 43426 Wendy Way
- 43141 Ruth Ln
- 2730 W Avenue k4
- 2803 W Avenue K 12
- 2835 W Avenue k12 Unit 102
- 43100-43130 N 30th St W
- 43032 30th St W
- 2143 W Avenue k15
- 43437 30th St W Unit 3
- 2025 W Avenue k13 Unit Master bedroom
- 42636 Roadrunner Way
- 2308 Edam St
- 42807 Sachs Dr
- 1800 W Avenue J-12
- 43436 16th St W
- 1530 W Avenue K-8
- 44004 Engle Way
- 44036 25th St W Unit C8
- 44036 25th St W Unit B7
