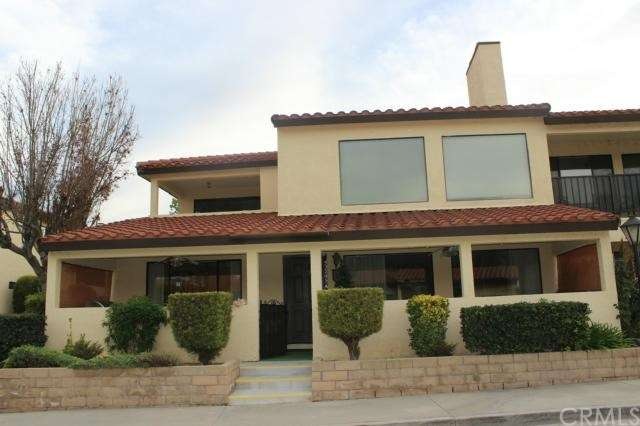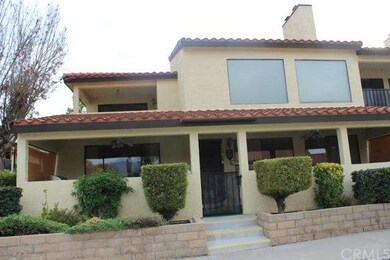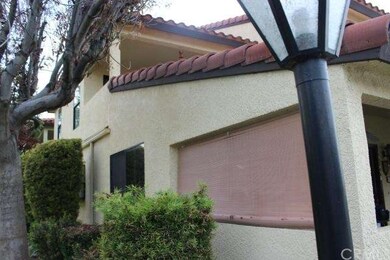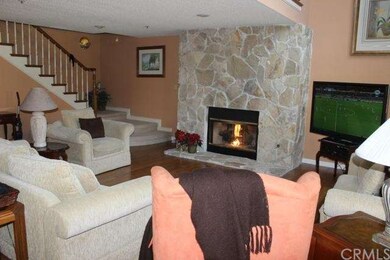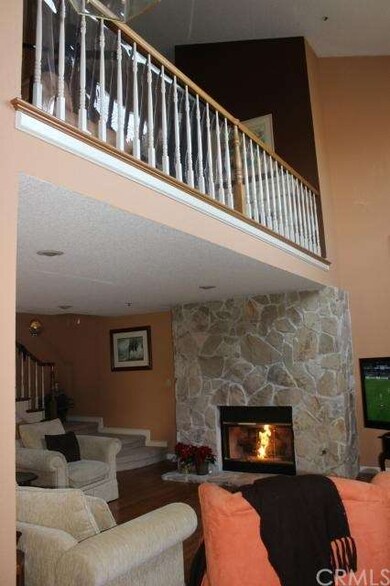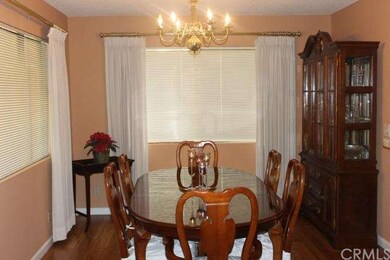
Estimated Value: $299,000 - $360,000
Highlights
- Filtered Pool
- Gated Community
- Dual Staircase
- Rooftop Deck
- City Lights View
- Clubhouse
About This Home
As of May 2015Lincoln View Townhome situated on the east end of Hemet. Security gate entry. Association amenities are clubhouse with pool table and sauna, three inground pools and spas , tennis courts. This home has a detached 2 car garage (6' wider) with garage opener, cabinets, fans and lights. Downstairs has new bamboo hardwood flooring in entry, living and dinning area. Stone faced fireplace in living room with lots of windows and custom full drapes grace this living space. Kitchen has tiled floors, cherry wood cabinets and newer gas stove and microwave. Recessed lighting in kitchen. Nice bright kitchen with garden window. Downstairs bedroom has mirrored wardrobe doors. Full bath downstairs. Oversized laundry room. Upstairs has fireplace overlooking loft area. Master bedroom is upstairs with covered balcony to enjoy your morning beverage or late in the evening to watch the stars. Great tiled master bath with tub and shower and double sinks. Walk in closet. Great home great community.
Property Details
Home Type
- Condominium
Est. Annual Taxes
- $1,926
Year Built
- Built in 1989
Lot Details
- Two or More Common Walls
- West Facing Home
- Security Fence
- Landscaped
- Sprinkler System
- Lawn
- Front Yard
HOA Fees
- $305 Monthly HOA Fees
Parking
- 2 Car Garage
- Parking Available
- Single Garage Door
- Garage Door Opener
Property Views
- City Lights
- Mountain
Home Design
- Contemporary Architecture
- Slab Foundation
- Fire Rated Drywall
- Shingle Roof
- Common Roof
- Pre-Cast Concrete Construction
- Stucco
Interior Spaces
- 2,109 Sq Ft Home
- Dual Staircase
- Beamed Ceilings
- Ceiling Fan
- Custom Window Coverings
- Blinds
- Garden Windows
- Window Screens
- Sliding Doors
- Living Room with Fireplace
- Dining Room
- Bonus Room with Fireplace
- Loft
- Utility Room
Kitchen
- Breakfast Bar
- Free-Standing Range
- Microwave
- Dishwasher
- Ceramic Countertops
- Disposal
Flooring
- Bamboo
- Carpet
- Stone
- Tile
Bedrooms and Bathrooms
- 2 Bedrooms
- Main Floor Bedroom
- Walk-In Closet
- Mirrored Closets Doors
- 2 Full Bathrooms
Laundry
- Laundry Room
- 220 Volts In Laundry
- Laundry Chute
- Gas Dryer Hookup
Home Security
Pool
- Filtered Pool
- In Ground Pool
- In Ground Spa
- Fence Around Pool
Outdoor Features
- Balcony
- Rooftop Deck
- Covered patio or porch
- Exterior Lighting
- Rain Gutters
Location
- Property is near public transit
Utilities
- Cooling System Powered By Gas
- Forced Air Heating and Cooling System
- 220 Volts in Kitchen
- Gas Water Heater
- Cable TV Available
Listing and Financial Details
- Tax Lot 12
- Tax Tract Number 22394
- Assessor Parcel Number 551402012
Community Details
Overview
- Master Insurance
- 166 Units
- Lincoln View Townhomes Association, Phone Number (951) 927-5881
- Maintained Community
Amenities
- Sauna
- Clubhouse
- Banquet Facilities
- Billiard Room
- Meeting Room
Recreation
- Tennis Courts
- Community Pool
- Community Spa
Pet Policy
- Pet Restriction
Security
- Security Service
- Resident Manager or Management On Site
- Controlled Access
- Gated Community
- Carbon Monoxide Detectors
- Fire and Smoke Detector
Ownership History
Purchase Details
Home Financials for this Owner
Home Financials are based on the most recent Mortgage that was taken out on this home.Purchase Details
Purchase Details
Purchase Details
Home Financials for this Owner
Home Financials are based on the most recent Mortgage that was taken out on this home.Similar Homes in Hemet, CA
Home Values in the Area
Average Home Value in this Area
Purchase History
| Date | Buyer | Sale Price | Title Company |
|---|---|---|---|
| Jackson Anna K | $150,000 | Fidelity National Title | |
| Orr Roy G | $90,000 | None Available | |
| Orr Stephen M | $102,727 | North American Title Company | |
| Boyce Ii Stephen | $260,000 | First American Title Company |
Mortgage History
| Date | Status | Borrower | Loan Amount |
|---|---|---|---|
| Previous Owner | Boyce Ii Stephen | $234,000 |
Property History
| Date | Event | Price | Change | Sq Ft Price |
|---|---|---|---|---|
| 05/11/2015 05/11/15 | Sold | $149,950 | -5.7% | $71 / Sq Ft |
| 04/23/2015 04/23/15 | Pending | -- | -- | -- |
| 02/14/2015 02/14/15 | For Sale | $159,000 | 0.0% | $75 / Sq Ft |
| 02/11/2015 02/11/15 | Pending | -- | -- | -- |
| 12/20/2014 12/20/14 | For Sale | $159,000 | -- | $75 / Sq Ft |
Tax History Compared to Growth
Tax History
| Year | Tax Paid | Tax Assessment Tax Assessment Total Assessment is a certain percentage of the fair market value that is determined by local assessors to be the total taxable value of land and additions on the property. | Land | Improvement |
|---|---|---|---|---|
| 2023 | $1,926 | $173,212 | $23,100 | $150,112 |
| 2022 | $1,860 | $169,817 | $22,648 | $147,169 |
| 2021 | $1,827 | $166,488 | $22,204 | $144,284 |
| 2020 | $1,801 | $164,782 | $21,977 | $142,805 |
| 2019 | $1,770 | $161,552 | $21,547 | $140,005 |
| 2018 | $1,712 | $158,385 | $21,125 | $137,260 |
| 2017 | $1,690 | $155,280 | $20,711 | $134,569 |
| 2016 | $1,676 | $152,236 | $20,305 | $131,931 |
| 2015 | $994 | $90,000 | $20,000 | $70,000 |
| 2014 | -- | $108,032 | $52,647 | $55,385 |
Agents Affiliated with this Home
-
Sue Wade

Seller's Agent in 2015
Sue Wade
COLDWELL BANKER ASSOC BRKR/MEN
(951) 757-4978
20 Total Sales
Map
Source: California Regional Multiple Listing Service (CRMLS)
MLS Number: IV14261054
APN: 551-402-012
- 43195 Andrade Ave Unit A
- 43195 Andrade Ave Unit S
- 25604 Sharp Dr Unit L
- 43113 Sampson Ct
- 43158 San Mateo Way
- 25933 San Leandro Ct
- 25306 Howard Dr
- 43154 Acacia Ave
- 25351 Chicago Ave
- 42751 California 74 Unit 182
- 42751 California 74 Unit 71
- 42751 E Florida Ave Unit 19
- 42751 E Florida Ave Unit 141
- 42751 E Florida Ave Unit 98
- 42751 E Florida Ave Unit 149
- 42751 E Florida Ave Unit 32
- 42751 E Florida Ave Unit 76
- 307 Pamela Ct
- 26030 New Chicago Ave
- 43601 E Florida Ave Unit 98
- 43205 Andrade Ave
- 43205 Andrade Ave Unit F
- 43205 Andrade Ave Unit H
- 43205 Andrade Ave Unit C
- 43205 Andrade Ave Unit G
- 43205 Andrade Ave Unit B
- 43205 Andrade Ave Unit A
- 43205 Andrade Ave Unit J
- 43205 Andrade Ave Unit D
- 43205 Andrade Ave Unit K
- 43205 Andrade Ave Unit E
- 43205 Andrade Ave Unit L
- 43235 Andrade Ave
- 43235 Andrade Ave Unit J
- 43235 Andrade Ave Unit D
- 43235 Andrade Ave Unit K
- 43235 Andrade Ave Unit E
- 43235 Andrade Ave Unit L
- 43235 Andrade Ave Unit F
- 43235 Andrade Ave Unit H
