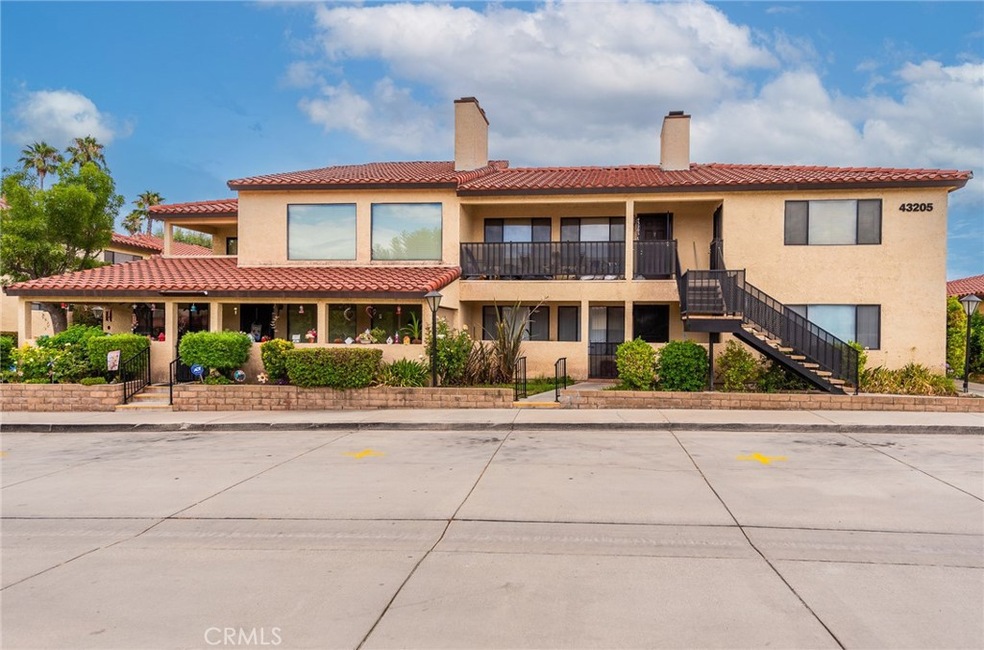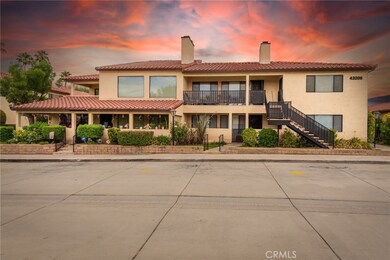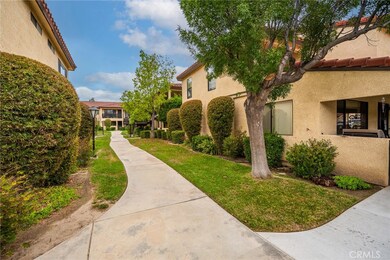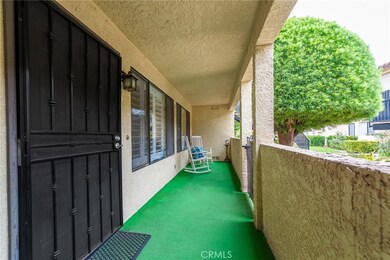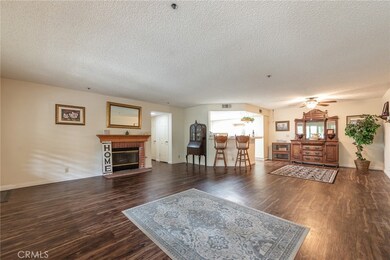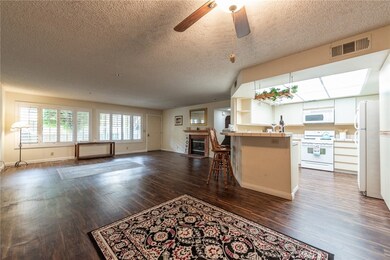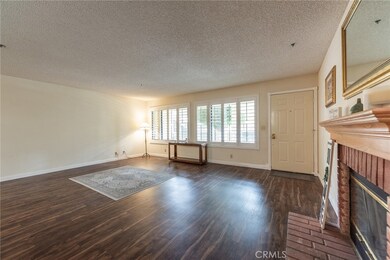
Estimated Value: $255,000 - $309,000
Highlights
- Gated Community
- Clubhouse
- Tennis Courts
- Mountain View
- Community Pool
- Soaking Tub
About This Home
As of September 2023Everything the heart desires...is in this complex. Drive into the gated community. First of all, you can sit on the covered patio and enjoy your favorite beverage. Enter into the spacious living area complete with a beautiful brick fireplace and extending into the dining area. An open floor concept because the kitchen with bar seating makes this entire area a great place to entertain family and friends while you are serving food or just a nice place to be while making a microwave dinner at the end of the day. Bar stools are included at the counter seating area. Gorgeous laminate floors and a ceiling fan in the dining room are really a nice addition. The custom shutters throughout just add to the beauty of this unit. When you retire to the bedroom the large main bedroom with a walk in closet beckons to you and if you wish to step out onto the porch at the end of the day the sliding door in the main bedroom lets you easily enjoy stepping out. There is new carpet in both bedrooms. The main bath room has a shower and a hall bathroom has a large soaking tub with a show combination in the tub. There are laundry hookups in the hallway laundry area closet which makes it very convenient to do laundry. Thats inside the unit. But Wow! You also can enjoy having a two car garage and there are three pools, spa, tennis courts, clubhouse with billiard room and includes maintenance of front yard and common areas and water, trash, cable T.V. and per HOA internet. Buyer to confirm all HOA amenities.
Property Details
Home Type
- Condominium
Est. Annual Taxes
- $3,139
Year Built
- Built in 1989
Lot Details
- Two or More Common Walls
- Block Wall Fence
HOA Fees
- $346 Monthly HOA Fees
Parking
- 2 Car Garage
- Automatic Gate
Property Views
- Mountain
- Neighborhood
Home Design
- Patio Home
Interior Spaces
- 1,384 Sq Ft Home
- 1-Story Property
- Living Room with Fireplace
- Dining Room
- Laundry Room
Kitchen
- Gas Range
- Microwave
Bedrooms and Bathrooms
- 2 Main Level Bedrooms
- Walk-In Closet
- 2 Full Bathrooms
- Soaking Tub
- Bathtub with Shower
- Walk-in Shower
Home Security
Location
- Suburban Location
Utilities
- Central Heating and Cooling System
- Cable TV Available
Listing and Financial Details
- Legal Lot and Block 1 / C
- Tax Tract Number 223
- Assessor Parcel Number 551402015
- $9 per year additional tax assessments
Community Details
Overview
- 166 Units
- Lincoln View Association, Phone Number (951) 927-5881
Amenities
- Clubhouse
Recreation
- Tennis Courts
- Community Pool
- Community Spa
Pet Policy
- Pets Allowed
- Pet Restriction
- Pet Size Limit
Security
- Gated Community
- Fire and Smoke Detector
- Fire Sprinkler System
Ownership History
Purchase Details
Home Financials for this Owner
Home Financials are based on the most recent Mortgage that was taken out on this home.Purchase Details
Similar Homes in Hemet, CA
Home Values in the Area
Average Home Value in this Area
Purchase History
| Date | Buyer | Sale Price | Title Company |
|---|---|---|---|
| Schreiber Evan C | $277,000 | None Listed On Document | |
| Worley Sandra Jean | -- | None Available |
Mortgage History
| Date | Status | Borrower | Loan Amount |
|---|---|---|---|
| Open | Schreiber Evan C | $282,955 | |
| Previous Owner | Worley Sandra Jean | $50,110 |
Property History
| Date | Event | Price | Change | Sq Ft Price |
|---|---|---|---|---|
| 09/11/2023 09/11/23 | Sold | $277,000 | +2.6% | $200 / Sq Ft |
| 08/20/2023 08/20/23 | Pending | -- | -- | -- |
| 08/10/2023 08/10/23 | For Sale | $270,000 | -- | $195 / Sq Ft |
Tax History Compared to Growth
Tax History
| Year | Tax Paid | Tax Assessment Tax Assessment Total Assessment is a certain percentage of the fair market value that is determined by local assessors to be the total taxable value of land and additions on the property. | Land | Improvement |
|---|---|---|---|---|
| 2023 | $3,139 | $162,465 | $44,186 | $118,279 |
| 2022 | $1,740 | $159,280 | $43,320 | $115,960 |
| 2021 | $1,528 | $140,220 | $37,706 | $102,514 |
| 2020 | $1,377 | $127,472 | $34,278 | $93,194 |
| 2019 | $1,342 | $123,760 | $33,280 | $90,480 |
| 2018 | $1,272 | $119,000 | $32,000 | $87,000 |
| 2017 | $1,090 | $102,000 | $28,000 | $74,000 |
| 2016 | $932 | $87,000 | $24,000 | $63,000 |
| 2015 | $885 | $82,000 | $22,000 | $60,000 |
| 2014 | $862 | $82,000 | $22,000 | $60,000 |
Agents Affiliated with this Home
-
Nancy Orozco
N
Seller's Agent in 2023
Nancy Orozco
Vista Sotheby's Int. Realty
(951) 897-8675
41 Total Sales
-
Cherri Niizuma

Buyer's Agent in 2023
Cherri Niizuma
Home Ave Real Estate & Finance
(760) 450-7826
19 Total Sales
Map
Source: California Regional Multiple Listing Service (CRMLS)
MLS Number: IG23148853
APN: 551-402-015
- 25604 Sharp Dr Unit L
- 43195 Andrade Ave Unit L
- 43195 Andrade Ave Unit A
- 43195 Andrade Ave Unit S
- 43113 Sampson Ct
- 43158 San Mateo Way
- 25306 Howard Dr
- 25351 Chicago Ave
- 25933 San Leandro Ct
- 43154 Acacia Ave
- 307 Pamela Ct
- 42751 California 74 Unit 182
- 42751 California 74 Unit 71
- 5546 Cheryl St
- 42751 E Florida Ave Unit 19
- 42751 E Florida Ave Unit 141
- 42751 E Florida Ave Unit 98
- 42751 E Florida Ave Unit 149
- 42751 E Florida Ave Unit 32
- 42751 E Florida Ave Unit 76
- 43205 Andrade Ave
- 43205 Andrade Ave Unit F
- 43205 Andrade Ave Unit H
- 43205 Andrade Ave Unit C
- 43205 Andrade Ave Unit G
- 43205 Andrade Ave Unit B
- 43205 Andrade Ave Unit A
- 43205 Andrade Ave Unit J
- 43205 Andrade Ave Unit D
- 43205 Andrade Ave Unit K
- 43205 Andrade Ave Unit E
- 43205 Andrade Ave Unit L
- 43235 Andrade Ave
- 43235 Andrade Ave Unit J
- 43235 Andrade Ave Unit D
- 43235 Andrade Ave Unit K
- 43235 Andrade Ave Unit E
- 43235 Andrade Ave Unit L
- 43235 Andrade Ave Unit F
- 43235 Andrade Ave Unit H
