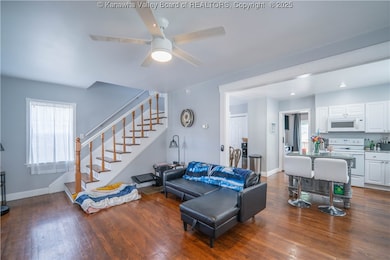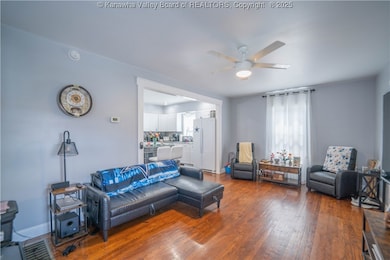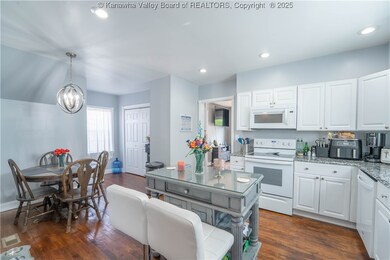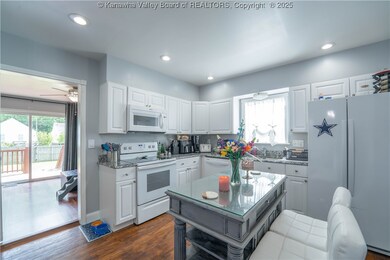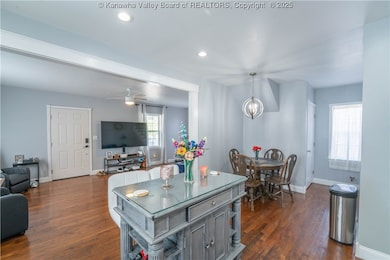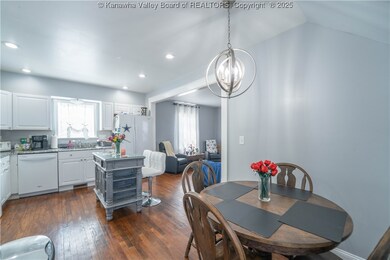
4321 Blackwell St Charleston, WV 25309
Highlights
- Wood Flooring
- Eat-In Kitchen
- 2-minute walk to Chesapeake Ave Playground
- No HOA
- Forced Air Heating and Cooling System
About This Home
As of July 2025This completely updated 2-story home is ideally located in the heart of South Charleston—just seconds from shopping, dining, and local conveniences. Designed with flexibility in mind, the layout offers the option for full main-floor living, including a spacious ensuite bedroom. Upstairs, you'll find additional bedrooms and a full bath, perfect for guests or a growing household. The lower level has been fully waterproofed, adding peace of mind and additional potential for storage or future living space. Outside, enjoy a fully fenced, flat yard—great for pets or play—along with a charming covered front porch and a cozy back deck, ideal for relaxing or entertaining. With modern updates throughout and nothing left to do but move in, this is a must-see property you won't want to miss.
Home Details
Home Type
- Single Family
Est. Annual Taxes
- $1,344
Year Built
- Built in 1934
Home Design
- Shingle Roof
- Composition Roof
- Vinyl Siding
Interior Spaces
- 1,346 Sq Ft Home
- 2-Story Property
- Insulated Windows
- Basement Fills Entire Space Under The House
- Eat-In Kitchen
Flooring
- Wood
- Laminate
Bedrooms and Bathrooms
- 4 Bedrooms
- 2 Full Bathrooms
Schools
- Bridgeview Elementary School
- S. Charleston Middle School
- S. Charleston High School
Additional Features
- 4,792 Sq Ft Lot
- Forced Air Heating and Cooling System
Community Details
- No Home Owners Association
Listing and Financial Details
- Assessor Parcel Number 18-0012-0128-0000-0000
Ownership History
Purchase Details
Home Financials for this Owner
Home Financials are based on the most recent Mortgage that was taken out on this home.Purchase Details
Home Financials for this Owner
Home Financials are based on the most recent Mortgage that was taken out on this home.Purchase Details
Home Financials for this Owner
Home Financials are based on the most recent Mortgage that was taken out on this home.Purchase Details
Home Financials for this Owner
Home Financials are based on the most recent Mortgage that was taken out on this home.Similar Homes in Charleston, WV
Home Values in the Area
Average Home Value in this Area
Purchase History
| Date | Type | Sale Price | Title Company |
|---|---|---|---|
| Warranty Deed | $156,000 | None Available | |
| Warranty Deed | $125,000 | None Available | |
| Special Warranty Deed | $35,000 | -- | |
| Warranty Deed | $57,950 | -- |
Mortgage History
| Date | Status | Loan Amount | Loan Type |
|---|---|---|---|
| Open | $151,320 | New Conventional | |
| Previous Owner | $128,000 | VA | |
| Previous Owner | $46,300 | New Conventional |
Property History
| Date | Event | Price | Change | Sq Ft Price |
|---|---|---|---|---|
| 07/24/2025 07/24/25 | Sold | $189,900 | 0.0% | $141 / Sq Ft |
| 06/16/2025 06/16/25 | Pending | -- | -- | -- |
| 06/13/2025 06/13/25 | For Sale | $189,900 | 0.0% | $141 / Sq Ft |
| 06/02/2025 06/02/25 | Pending | -- | -- | -- |
| 05/27/2025 05/27/25 | For Sale | $189,900 | +5.5% | $141 / Sq Ft |
| 11/18/2024 11/18/24 | Sold | $180,000 | -2.7% | $134 / Sq Ft |
| 10/25/2024 10/25/24 | Pending | -- | -- | -- |
| 10/15/2024 10/15/24 | For Sale | $185,000 | +12.1% | $137 / Sq Ft |
| 04/04/2022 04/04/22 | Sold | $165,000 | 0.0% | $123 / Sq Ft |
| 03/05/2022 03/05/22 | Pending | -- | -- | -- |
| 02/08/2022 02/08/22 | For Sale | $165,000 | +5.8% | $123 / Sq Ft |
| 04/29/2021 04/29/21 | Sold | $156,000 | +4.0% | $116 / Sq Ft |
| 03/30/2021 03/30/21 | Pending | -- | -- | -- |
| 03/16/2021 03/16/21 | For Sale | $150,000 | +20.0% | $111 / Sq Ft |
| 03/11/2019 03/11/19 | Sold | $125,000 | -3.8% | $93 / Sq Ft |
| 02/09/2019 02/09/19 | Pending | -- | -- | -- |
| 10/30/2018 10/30/18 | For Sale | $130,000 | +271.4% | $97 / Sq Ft |
| 11/29/2014 11/29/14 | Sold | $35,000 | -23.7% | $22 / Sq Ft |
| 10/30/2014 10/30/14 | Pending | -- | -- | -- |
| 07/28/2014 07/28/14 | For Sale | $45,900 | -- | $29 / Sq Ft |
Tax History Compared to Growth
Tax History
| Year | Tax Paid | Tax Assessment Tax Assessment Total Assessment is a certain percentage of the fair market value that is determined by local assessors to be the total taxable value of land and additions on the property. | Land | Improvement |
|---|---|---|---|---|
| 2024 | $1,344 | $82,200 | $9,480 | $72,720 |
| 2023 | $1,268 | $77,580 | $9,480 | $68,100 |
| 2022 | $1,192 | $72,900 | $9,480 | $63,420 |
| 2021 | $899 | $54,960 | $9,480 | $45,480 |
| 2020 | $899 | $54,960 | $9,480 | $45,480 |
| 2019 | $1,797 | $54,960 | $9,480 | $45,480 |
| 2018 | $1,575 | $52,800 | $9,480 | $43,320 |
| 2017 | $1,581 | $52,800 | $9,480 | $43,320 |
| 2016 | $1,583 | $52,800 | $9,480 | $43,320 |
| 2015 | $791 | $52,800 | $9,480 | $43,320 |
| 2014 | $770 | $52,200 | $9,480 | $42,720 |
Agents Affiliated with this Home
-
Janet Amores

Seller's Agent in 2025
Janet Amores
Old Colony
(304) 542-4684
1,228 Total Sales
-
Kingsley Moody
K
Seller's Agent in 2024
Kingsley Moody
Meeks Realty Group
(304) 389-4739
113 Total Sales
-
Daniel Harper
D
Buyer Co-Listing Agent in 2024
Daniel Harper
Old Colony
(304) 993-0021
9 Total Sales
-
Amber Mouser

Buyer's Agent in 2022
Amber Mouser
Old Colony
(304) 532-3565
173 Total Sales
-
J
Seller's Agent in 2021
Jaimee Kimble
Century 21 Homes & Land Inc
-
Christina DiFilippo

Seller's Agent in 2019
Christina DiFilippo
Better Homes and Gardens Real Estate Central
(304) 545-6364
360 Total Sales
Map
Source: Kanawha Valley Board of REALTORS®
MLS Number: 278451
APN: 20-18- 12-0128.0000
- 4428 Pennsylvania Ave SW
- 4415 Jones St
- 0 Spring Hill Ave
- 4210 Fairway Crossing
- 415 Kenna Dr Unit 94
- 302 Kenna Dr
- 4829 Kanawha Turnpike
- 4833 MacCorkle Ave SW
- 1204 Chestnut St
- 4216 Fairway Dr
- 104 1st St
- 8 Dapplewood Rd
- 4814 Hickory St
- 5034 Kanawha Turnpike
- 709 Dunbar Ave
- 5125 Indiana St
- 25 MacCorkle Ave SW
- 60 Dunbar Ave
- 219 Westmoreland Dr
- 915 Forest Edge Dr

