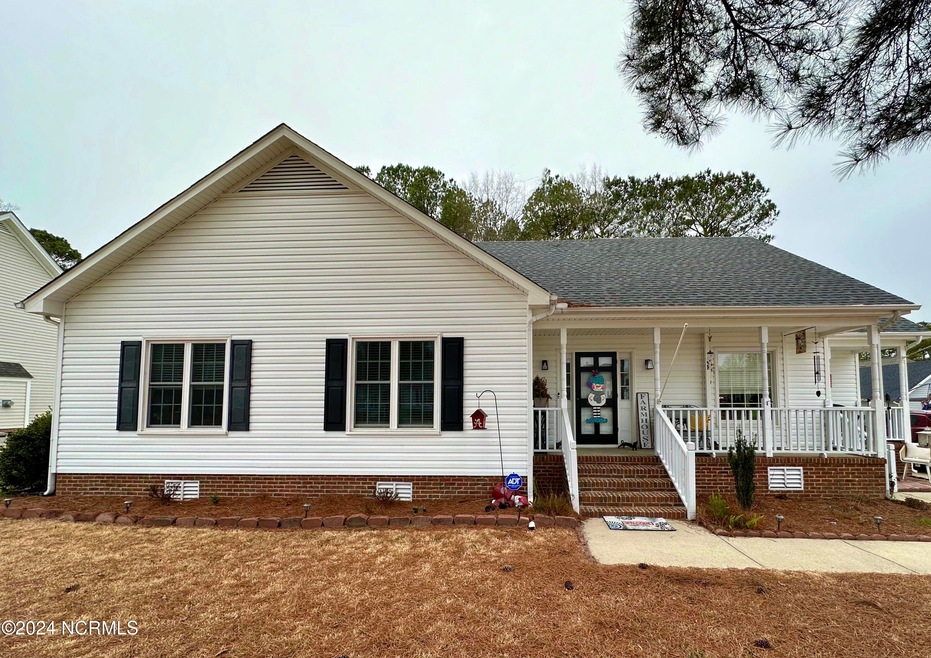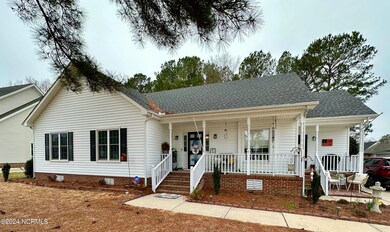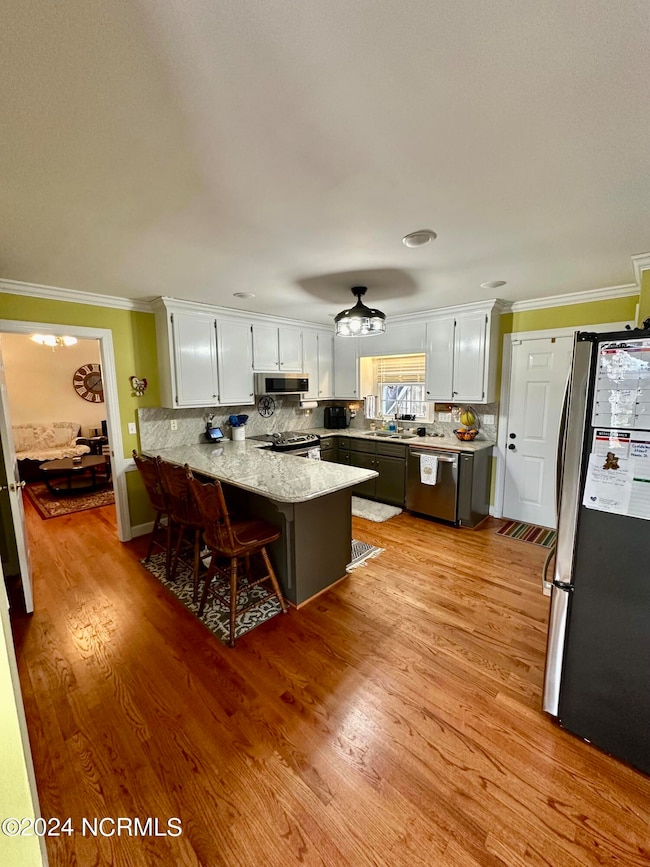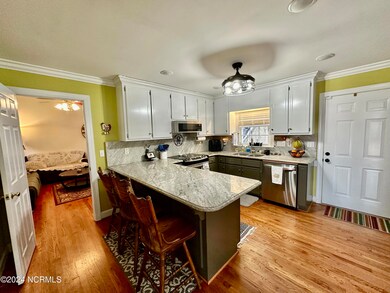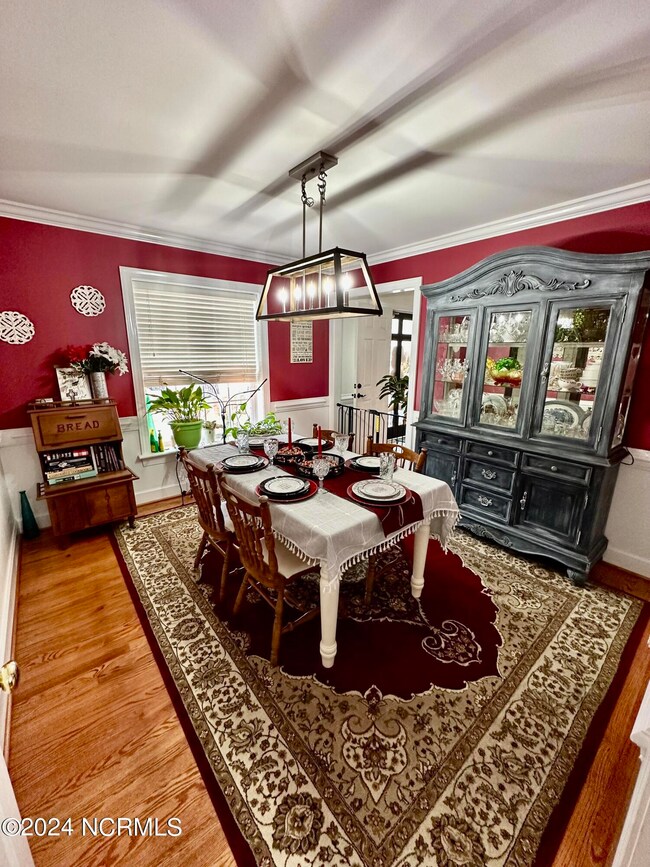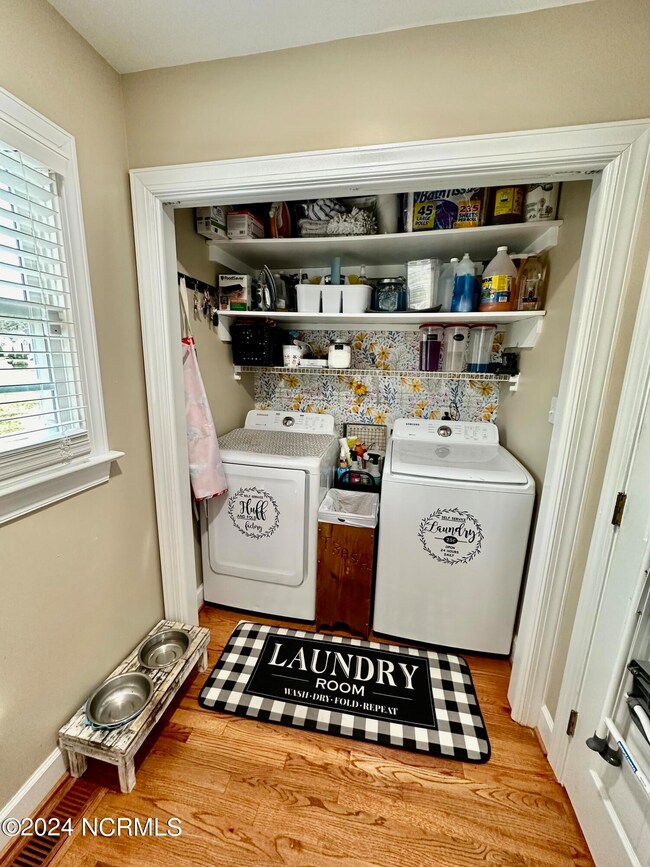
4321 Deer Creek Dr N Wilson, NC 27896
Estimated Value: $294,000 - $305,000
Highlights
- Deck
- Vaulted Ceiling
- Whirlpool Bathtub
- New Hope Elementary School Rated A-
- Wood Flooring
- No HOA
About This Home
As of May 2024Nice and cozy 3 bedroom 2.5 bath home in well established Deer Creek Subdivision. Beautiful kitchen with stainless steel appliances, granite counter tops and wood floors. Formal dining room, spacious living room and master suite with whirlpool tub and walk in closet. Newer roof and windows! Large fenced in back yard with wired workshop. You do not want to miss this one!
Last Agent to Sell the Property
Our Town Properties Inc. Listed on: 02/09/2024
Home Details
Home Type
- Single Family
Est. Annual Taxes
- $1,877
Year Built
- Built in 1996
Lot Details
- 0.31 Acre Lot
- Lot Dimensions are 89 x 147 x 92 x 150
- Fenced Yard
- Decorative Fence
Parking
- On-Site Parking
Home Design
- Wood Frame Construction
- Composition Roof
- Vinyl Siding
- Stick Built Home
Interior Spaces
- 1,682 Sq Ft Home
- 1-Story Property
- Vaulted Ceiling
- Gas Log Fireplace
- Blinds
- Living Room
- Formal Dining Room
- Crawl Space
- Pull Down Stairs to Attic
- Laundry Room
Flooring
- Wood
- Carpet
- Tile
Bedrooms and Bathrooms
- 3 Bedrooms
- Walk-In Closet
- Whirlpool Bathtub
- Walk-in Shower
Outdoor Features
- Deck
- Patio
- Separate Outdoor Workshop
- Porch
Schools
- New Hope Elementary School
- Elm City Middle School
- Fike High School
Utilities
- Forced Air Heating and Cooling System
- Heat Pump System
Community Details
- No Home Owners Association
- Deer Creek Subdivision
Listing and Financial Details
- Assessor Parcel Number 3714-60-3741.000
Ownership History
Purchase Details
Home Financials for this Owner
Home Financials are based on the most recent Mortgage that was taken out on this home.Purchase Details
Home Financials for this Owner
Home Financials are based on the most recent Mortgage that was taken out on this home.Purchase Details
Home Financials for this Owner
Home Financials are based on the most recent Mortgage that was taken out on this home.Similar Homes in Wilson, NC
Home Values in the Area
Average Home Value in this Area
Purchase History
| Date | Buyer | Sale Price | Title Company |
|---|---|---|---|
| Haywood Britt James | $300,000 | None Listed On Document | |
| Rayford Phyllis | $275,000 | None Listed On Document | |
| Leisy Delores V | $165,000 | None Available |
Mortgage History
| Date | Status | Borrower | Loan Amount |
|---|---|---|---|
| Open | Haywood Britt James | $274,725 | |
| Previous Owner | Rayford Phyllis | $275,000 |
Property History
| Date | Event | Price | Change | Sq Ft Price |
|---|---|---|---|---|
| 05/24/2024 05/24/24 | Sold | $300,000 | 0.0% | $178 / Sq Ft |
| 04/18/2024 04/18/24 | Pending | -- | -- | -- |
| 02/29/2024 02/29/24 | For Sale | $299,900 | 0.0% | $178 / Sq Ft |
| 02/23/2024 02/23/24 | Pending | -- | -- | -- |
| 02/09/2024 02/09/24 | For Sale | $299,900 | +9.1% | $178 / Sq Ft |
| 04/19/2023 04/19/23 | Sold | $275,000 | +3.8% | $163 / Sq Ft |
| 03/05/2023 03/05/23 | Pending | -- | -- | -- |
| 03/03/2023 03/03/23 | For Sale | $265,000 | +60.6% | $157 / Sq Ft |
| 09/11/2020 09/11/20 | Sold | $165,000 | -13.1% | $98 / Sq Ft |
| 08/29/2020 08/29/20 | Pending | -- | -- | -- |
| 08/26/2020 08/26/20 | For Sale | $189,900 | -- | $113 / Sq Ft |
Tax History Compared to Growth
Tax History
| Year | Tax Paid | Tax Assessment Tax Assessment Total Assessment is a certain percentage of the fair market value that is determined by local assessors to be the total taxable value of land and additions on the property. | Land | Improvement |
|---|---|---|---|---|
| 2025 | $3,255 | $290,652 | $50,000 | $240,652 |
| 2024 | $3,255 | $290,652 | $50,000 | $240,652 |
| 2023 | $1,877 | $143,827 | $28,000 | $115,827 |
| 2022 | $1,877 | $143,827 | $28,000 | $115,827 |
| 2021 | $1,877 | $143,827 | $28,000 | $115,827 |
| 2020 | $1,877 | $143,827 | $28,000 | $115,827 |
| 2019 | $1,877 | $143,827 | $28,000 | $115,827 |
| 2018 | $1,877 | $143,827 | $28,000 | $115,827 |
| 2017 | $1,848 | $143,827 | $28,000 | $115,827 |
| 2016 | $1,848 | $143,827 | $28,000 | $115,827 |
| 2014 | $1,896 | $152,320 | $28,000 | $124,320 |
Agents Affiliated with this Home
-
Morgan Kennedy Langley

Seller's Agent in 2024
Morgan Kennedy Langley
Our Town Properties Inc.
(252) 243-7700
68 Total Sales
-
Talia Jernigan
T
Buyer's Agent in 2024
Talia Jernigan
KW Wilson (Keller Williams Realty)
(919) 609-1768
56 Total Sales
-
Lineberger Team

Seller's Agent in 2023
Lineberger Team
EXP Realty LLC - C
(252) 500-4440
290 Total Sales
-
Chuck Williamson

Seller's Agent in 2020
Chuck Williamson
Chesson Agency, eXp Realty
(252) 205-6146
859 Total Sales
-
K
Buyer's Agent in 2020
Kathy Todd
RE/MAX
Map
Source: Hive MLS
MLS Number: 100426791
APN: 3714-60-3741.000
- 4402 Highmeadow Ln N
- 4407 Davis Farms Dr N
- 4156 Lake Wilson Rd N
- 4542 Dewfield Dr N
- 4710 Burning Tree Ln N
- 4800 Burning Tree Ln N
- 4108 Little John Dr N
- 5050 Country Club Dr N
- 4507 Chippenham Ct N
- 4405 Chandler Dr N
- 3919 Little John Dr N
- 3902 Little John Dr N
- 4831 Wimbledon Ct N
- 3902 Redbay Ln
- 3706 Martha Ln N
- 3704 Shadow Ridge Rd N
- 4805 Milliken Close N
- 4719 Bluff Place
- 4915 Country Club Dr N
- 4527 Lake Wilson Rd
- 4321 Deer Creek Dr N
- 4319 Deer Creek Dr N
- 4323 Deer Creek Dr N
- 4323 Deer Creek Dr N Unit 1
- 4317 Deer Creek Dr N
- 4323 Fawn Ct N
- 4319 Fawn Ct N
- 4320 Deer Creek Dr N
- 4321 Fawn Ct N
- 4305 Ironwood Dr N
- 4325 Fawn Ct N
- 4322 Deer Creek Dr N
- 4316 Deer Creek Dr N
- 4327 Fawn Ct N
- 4315 Deer Creek Dr N
- 4325 Deer Creek Dr N
- 4307 Ironwood Dr N
- 4329 Fawn Ct N
- 4324 Deer Creek Dr N
- 4315 Fawn Ct N
