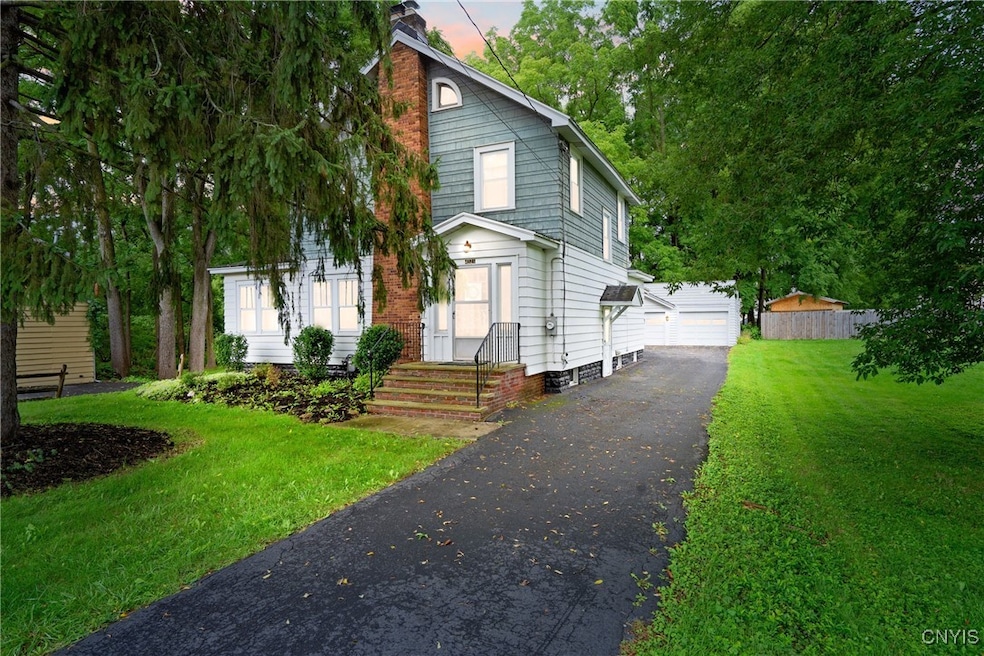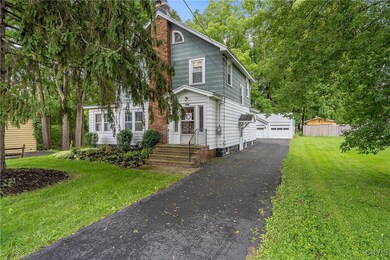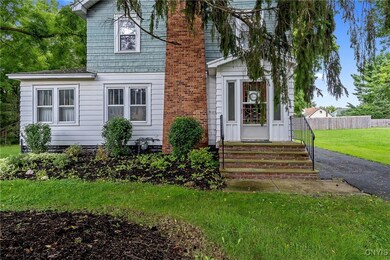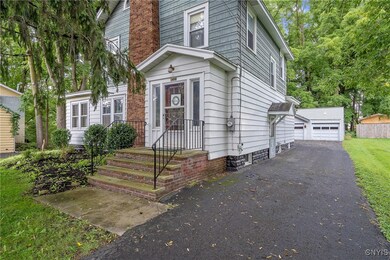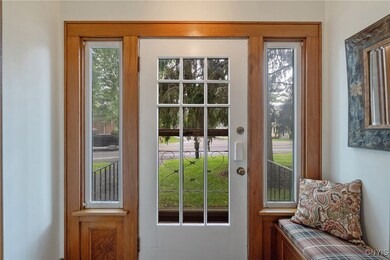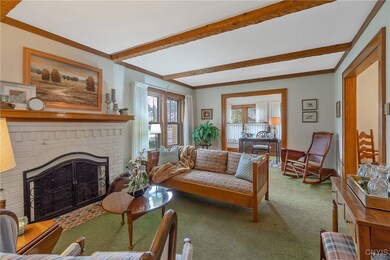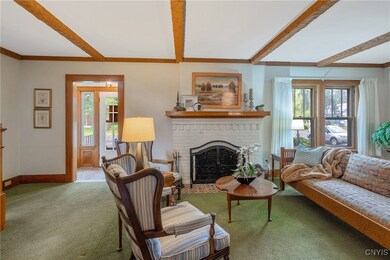
$279,900
- 3 Beds
- 1.5 Baths
- 1,880 Sq Ft
- 625 Parsons Dr
- Syracuse, NY
Welcome to this well-maintained home in the highly regarded West Genesee School District. Hardwood floors flow throughout, creating a warm and inviting atmosphere from the moment you enter. A stunning new bay window floods the living space with natural light and highlights the classic brick, wood-burning, zero-clearance fireplace.The eat-in kitchen features granite countertops, a tile backsplash,
Teddy Lewandowski Hunt Real Estate ERA
