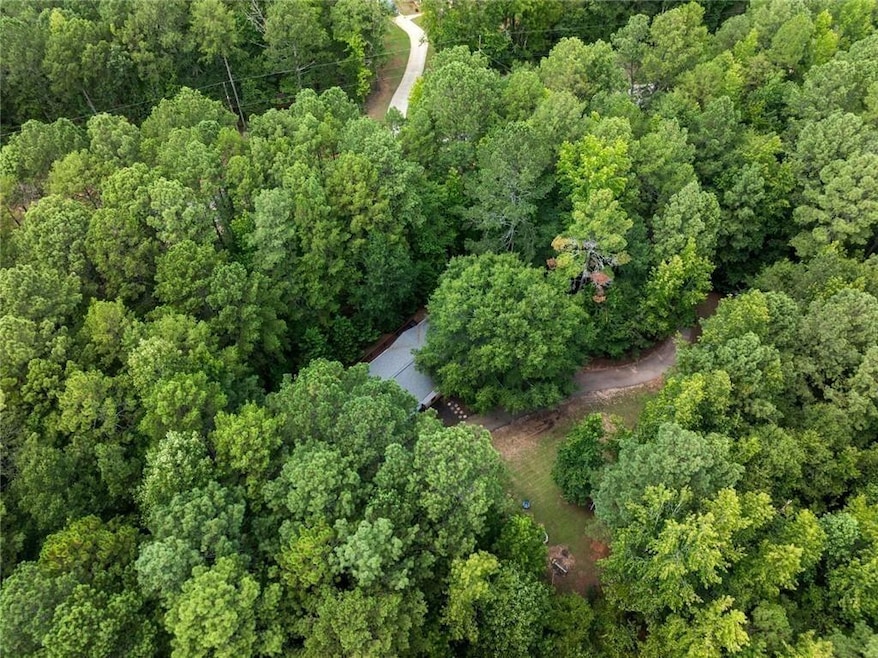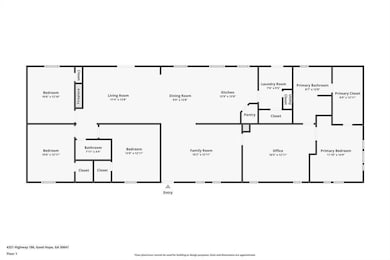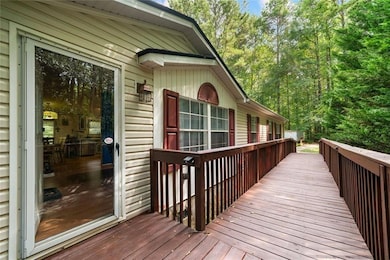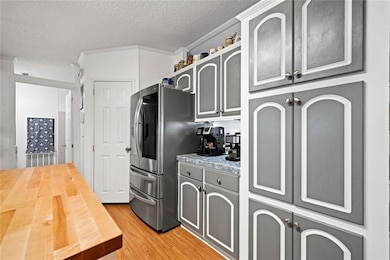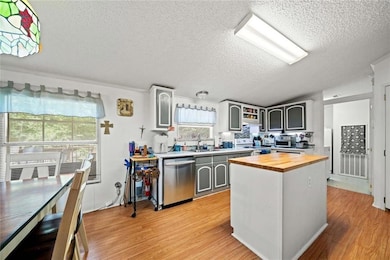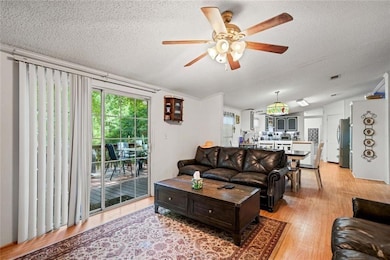4321 Georgia 186 Good Hope, GA 30641
Estimated payment $2,359/month
Highlights
- View of Trees or Woods
- Deck
- Vaulted Ceiling
- Dining Room Seats More Than Twelve
- Wooded Lot
- Wood Flooring
About This Home
*Lot can be subdivided* Peaceful country living on over 8 private, wooded acres with no HOA & BRAND NEW A/C unit! This updated 3 bed, 2 bath ranch features new laminate wood flooring, fresh paint, and remodeled bathrooms. The kitchen boasts updated countertops, painted cabinets, dual backsplashes, new sink, and butcher block island. The oversized primary suite includes a versatile sitting area—perfect for an office, playroom, or bonus space. Enjoy upgraded lighting, ceiling fans, tankless water heater, large laundry room, and two storage sheds. Outside you’ll find a freshly painted deck, new front porch and stairs, and a wheelchair-accessible ramp. Tons of room to roam, garden, or expand—just minutes from downtown Monroe!
Property Details
Home Type
- Modular Prefabricated Home
Est. Annual Taxes
- $3,916
Year Built
- Built in 2000
Lot Details
- 8.31 Acre Lot
- Lot Dimensions are 245x1553x214x1495
- Property fronts a highway
- No Common Walls
- Level Lot
- Wooded Lot
- Back Yard
Property Views
- Woods
- Rural
Home Design
- Single Family Detached Home
- Raised Foundation
- Shingle Roof
- Composition Roof
- Vinyl Siding
Interior Spaces
- 2,128 Sq Ft Home
- 1-Story Property
- Vaulted Ceiling
- Ceiling Fan
- Factory Built Fireplace
- Fireplace Features Masonry
- Family Room with Fireplace
- Dining Room Seats More Than Twelve
- Breakfast Room
- Formal Dining Room
- Home Office
- Bonus Room
- Workshop
Kitchen
- Open to Family Room
- Eat-In Kitchen
- Walk-In Pantry
- Electric Oven
- Electric Cooktop
- Dishwasher
- Kitchen Island
- Disposal
Flooring
- Wood
- Carpet
- Laminate
Bedrooms and Bathrooms
- 4 Main Level Bedrooms
- Walk-In Closet
- 2 Full Bathrooms
- Vaulted Bathroom Ceilings
- Whirlpool Bathtub
- Separate Shower in Primary Bathroom
Laundry
- Laundry Room
- Laundry on main level
- 220 Volts In Laundry
Home Security
- Carbon Monoxide Detectors
- Fire and Smoke Detector
Parking
- 7 Parking Spaces
- Parking Accessed On Kitchen Level
- Driveway Level
Outdoor Features
- Deck
- Patio
- Separate Outdoor Workshop
- Shed
- Wrap Around Porch
Schools
- Harmony - Walton Elementary School
- Carver Middle School
- Monroe Area High School
Utilities
- Forced Air Heating and Cooling System
- Heat Pump System
- 110 Volts
- Well
- Tankless Water Heater
- Septic Tank
- Phone Available
- Cable TV Available
Additional Features
- Accessible Approach with Ramp
- Modular Prefabricated Home
Listing and Financial Details
- Assessor Parcel Number C200000000003A00
Map
Home Values in the Area
Average Home Value in this Area
Property History
| Date | Event | Price | List to Sale | Price per Sq Ft |
|---|---|---|---|---|
| 11/14/2025 11/14/25 | For Sale | $385,000 | -- | -- |
Source: First Multiple Listing Service (FMLS)
MLS Number: 7627364
- 1070 Riverwalk Point
- 1000 Navaho Trail
- 1030 Elder Heights Dr
- 225 Sinclair Way
- 158 Ingle Dr
- 561 Bryson Trail
- 1441 Willow Creek Dr
- 2343 Cold Tree Ln
- 1211 Old Bishop Rd
- 200 Aycock Ave
- 525 Landers St
- 1224 Claywill Cir
- 1046 Wheel House Ln Unit B
- 1050 Wheel House Ln
- 1026 Wheel House Ln Unit H
- 1026 Wheel House Ln Unit C
- 414 Wall St Unit 4
- 1017 Wheel House Ln Unit A
- 1021 Binghampton Cir
- 1008 Davis St Unit 14
