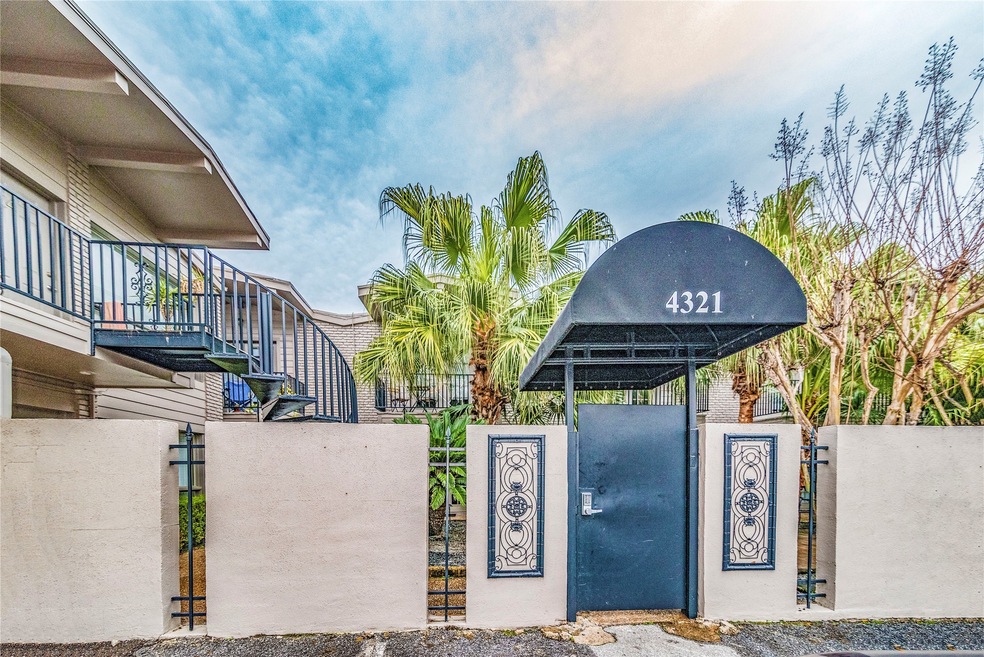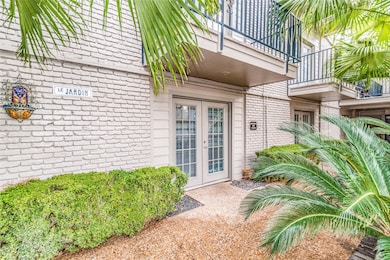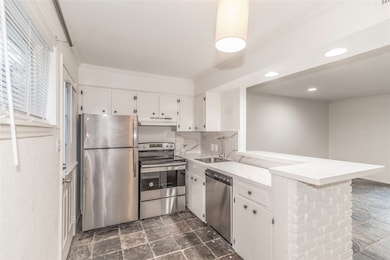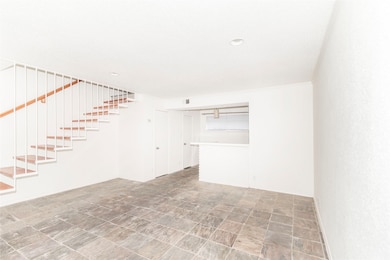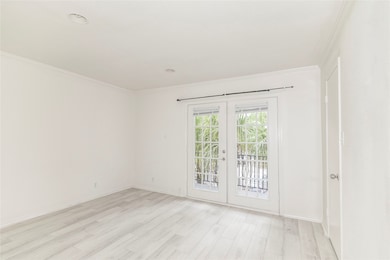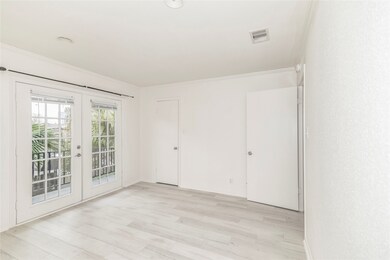4321 Hazard St Unit 8 Houston, TX 77098
Montrose Neighborhood
2
Beds
1.5
Baths
8,069
Sq Ft
9,412
Sq Ft Lot
Highlights
- 0.22 Acre Lot
- Mediterranean Architecture
- Slate Flooring
- Poe Elementary School Rated A-
- Card or Code Access
- Central Heating and Cooling System
About This Home
Cute little boutique property, gated with courtyard. Recently updated. Approx 715 sq. ft. (should be independently verified) This town home style apartment offers all the charm you could ask for. Living, kitchen and half-bath down, bedrooms and full-bathroom upstairs. Bathroom has stand-up shower only (no tub) Unassigned parking - first come first serve. Coin-operated laundry room on site. Available for move in.
Property Details
Home Type
- Multi-Family
Year Built
- Built in 1960
Lot Details
- 9,412 Sq Ft Lot
Parking
- Unassigned Parking
Home Design
- Mediterranean Architecture
Interior Spaces
- 8,069 Sq Ft Home
- 1-Story Property
- Combination Dining and Living Room
- Slate Flooring
Kitchen
- Electric Oven
- Electric Range
- Free-Standing Range
Bedrooms and Bathrooms
- 2 Bedrooms
Schools
- Poe Elementary School
- Lanier Middle School
- Lamar High School
Utilities
- Central Heating and Cooling System
- Municipal Trash
Listing and Financial Details
- Property Available on 5/8/25
- 12 Month Lease Term
Community Details
Pet Policy
- Call for details about the types of pets allowed
- Pet Deposit Required
Additional Features
- Richmond Place 04 Subdivision
- Card or Code Access
Map
Source: Houston Association of REALTORS®
MLS Number: 65268241
APN: 057-122-000-0004
Nearby Homes
- 1904 Portsmouth St
- 1826 Portsmouth St Unit A
- 1826 Richmond Ave
- 1849 Norfolk St
- 1819 Portsmouth St
- 1847 Norfolk St
- 1844 Colquitt St
- 1802 Portsmouth St
- 4115 Mcduffie St
- 1827 W Main St Unit D
- 1829 W Main St Unit C
- 4112 Mcduffie St
- 1816 Colquitt St
- 1851 Lexington St
- 1818 Colquitt St
- 1959 Richmond Ave
- 2025 Colquitt St Unit A
- 1821 W Main St Unit E
- 2014 Colquitt St
- 1964 Norfolk St
