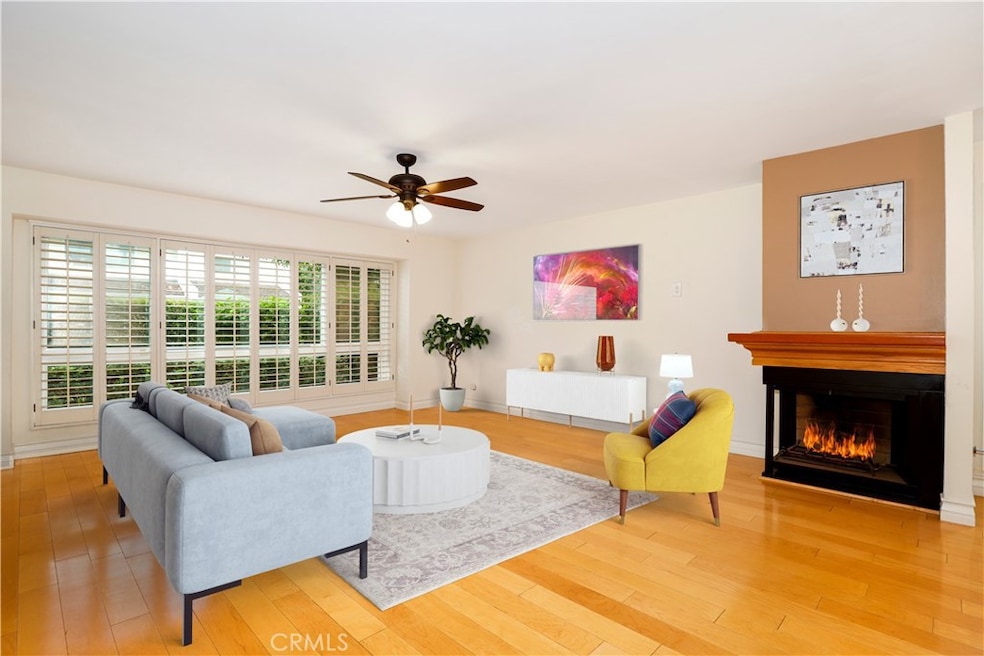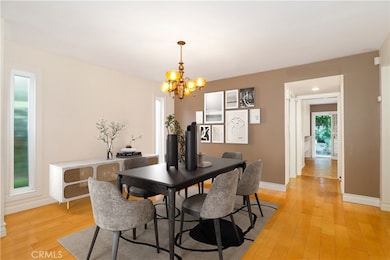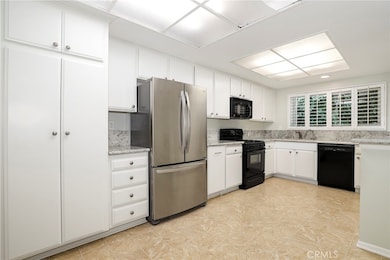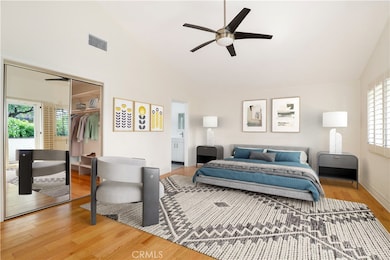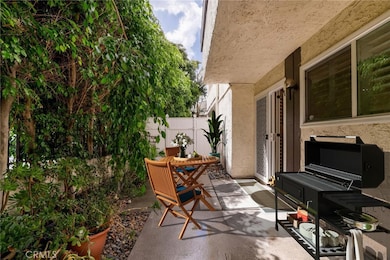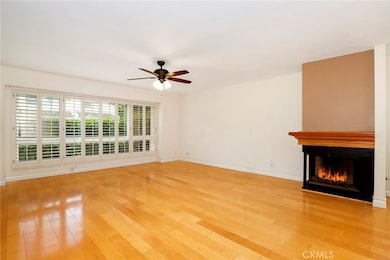4321 Matilija Ave Unit 1 Sherman Oaks, CA 91423
Estimated payment $6,079/month
Highlights
- Spa
- No Units Above
- Two Story Ceilings
- Ulysses S. Grant Senior High School Rated A-
- 1.2 Acre Lot
- Pool View
About This Home
Welcome to 4321 Matilija Ave, Unit #1 – a rare 3-bedroom, 2.5-bath corner townhome in the heart of Sherman Oaks with a large private yard and two side-by-side parking spaces with private and overhead storage.This home has been beautifully updated throughout. The primary suite features soaring ceilings, a walk-in closet, balcony, and a fully remodeled en-suite with new porcelain tile, marble shower with bench, double vanity, bathtub, Kohler toilet, recessed lighting, and fresh paint. The guest bedroom includes new waterproof laminate flooring and fresh paint with a completely remodeled en-suite bathroom with porcelain and marble finishes, floating vanity, and new fixtures. Additional upgrades include new HVAC and ducts in the unit controlled by a Nest thermostat, new upstairs smoke detectors, and freshly painted interiors. The downstairs offers a spacious living/dining area with hardwood floors, a galley kitchen with refrigerator, laundry room with washer/dryer, and a versatile bedroom/office/den that opens to the private patio. This 28-unit community includes a pool, spa, BBQ area, and landscaped grounds. HOA dues cover water, trash, landscaping, exterior maintenance, fire and earthquake insurance, and security cameras. Prime Ventura Blvd location near dining and shopping, highly pedestrian-friendly (EPA score 19.2/20), and within Dixie Canyon Elementary and Louis Armstrong Middle School boundaries (per LAUSD). Move-in ready and offering the perfect blend of style, convenience, and privacy. Some Photos are virtually staged
Listing Agent
Joseph Harris
Redfin Corporation License #01252870 Listed on: 09/04/2025

Townhouse Details
Home Type
- Townhome
Est. Annual Taxes
- $1,785
Year Built
- Built in 1974
Lot Details
- No Units Above
- End Unit
- No Units Located Below
- 1 Common Wall
HOA Fees
- $834 Monthly HOA Fees
Parking
- 2 Car Garage
- Parking Available
- Assigned Parking
Property Views
- Pool
- Neighborhood
- Courtyard
Home Design
- Entry on the 1st floor
- Partial Copper Plumbing
Interior Spaces
- 1,864 Sq Ft Home
- 2-Story Property
- Bar
- Two Story Ceilings
- Ceiling Fan
- Living Room with Fireplace
- Storage
- Laundry Room
- Stone Countertops
Bedrooms and Bathrooms
- 3 Bedrooms | 1 Main Level Bedroom
- Walk-In Closet
- Dual Sinks
- Bathtub
- Walk-in Shower
Outdoor Features
- Spa
- Balcony
Utilities
- Central Heating and Cooling System
Listing and Financial Details
- Tax Lot 1
- Tax Tract Number 32241
- Assessor Parcel Number 2271016028
Community Details
Overview
- 27 Units
- Sherman Oaks Courtyard Owners Association, Phone Number (310) 559-4700
- Rubin Properties HOA
- Maintained Community
Amenities
- Outdoor Cooking Area
- Community Barbecue Grill
- Community Storage Space
Recreation
- Community Pool
- Community Spa
Security
- Resident Manager or Management On Site
- Controlled Access
Map
Home Values in the Area
Average Home Value in this Area
Tax History
| Year | Tax Paid | Tax Assessment Tax Assessment Total Assessment is a certain percentage of the fair market value that is determined by local assessors to be the total taxable value of land and additions on the property. | Land | Improvement |
|---|---|---|---|---|
| 2025 | $1,785 | $867,000 | $260,100 | $606,900 |
| 2024 | $1,785 | $136,622 | $41,214 | $95,408 |
| 2023 | $1,753 | $133,944 | $40,406 | $93,538 |
| 2022 | $1,673 | $131,318 | $39,614 | $91,704 |
| 2021 | $1,641 | $128,744 | $38,838 | $89,906 |
| 2019 | $1,591 | $124,928 | $37,687 | $87,241 |
| 2018 | $1,560 | $122,480 | $36,949 | $85,531 |
| 2016 | $6,846 | $569,000 | $418,000 | $151,000 |
| 2015 | $6,846 | $569,000 | $418,000 | $151,000 |
| 2014 | $7,005 | $569,000 | $418,000 | $151,000 |
Property History
| Date | Event | Price | List to Sale | Price per Sq Ft | Prior Sale |
|---|---|---|---|---|---|
| 09/04/2025 09/04/25 | For Sale | $965,000 | +11.8% | $518 / Sq Ft | |
| 01/12/2025 01/12/25 | Sold | $863,000 | -2.8% | $463 / Sq Ft | View Prior Sale |
| 12/05/2024 12/05/24 | Pending | -- | -- | -- | |
| 10/06/2024 10/06/24 | For Sale | $888,000 | +50.5% | $476 / Sq Ft | |
| 08/08/2016 08/08/16 | Sold | $590,000 | -1.5% | $317 / Sq Ft | View Prior Sale |
| 06/23/2016 06/23/16 | Pending | -- | -- | -- | |
| 06/10/2016 06/10/16 | For Sale | $599,000 | -- | $321 / Sq Ft |
Purchase History
| Date | Type | Sale Price | Title Company |
|---|---|---|---|
| Grant Deed | $863,000 | None Listed On Document | |
| Grant Deed | $590,000 | Orange Coast Title | |
| Interfamily Deed Transfer | -- | None Available | |
| Interfamily Deed Transfer | -- | None Available | |
| Grant Deed | $499,000 | Equity Title Company | |
| Grant Deed | $388,000 | First American Title Co | |
| Interfamily Deed Transfer | -- | -- |
Mortgage History
| Date | Status | Loan Amount | Loan Type |
|---|---|---|---|
| Open | $647,250 | New Conventional | |
| Previous Owner | $399,200 | Purchase Money Mortgage | |
| Previous Owner | $300,000 | Purchase Money Mortgage | |
| Closed | $99,800 | No Value Available |
Source: California Regional Multiple Listing Service (CRMLS)
MLS Number: BB25197002
APN: 2271-016-028
- 13920 Moorpark St Unit 201
- 4334 Colbath Ave Unit 304
- 3724 N Knobhill Dr
- 3732 N Knobhill Dr
- 13948 Moorpark St Unit 4
- 4405 Ventura Canyon Ave
- 4477 Woodman Ave Unit 304
- 4219 Costello Ave
- 4143 Davana Rd
- 4454 Ventura Canyon Ave Unit 304
- 36010 Ventura Canyon Ave
- 13905 Milbank St
- 4487 Colbath Ave Unit 207
- 4487 Colbath Ave Unit 101
- 13543 Moorpark St Unit 7
- 13543 Moorpark St Unit 15
- 13817 Valley Vista Blvd
- 14015 Roblar Rd
- 13453 Moorpark St
- 14106 Dickens St Unit 102
- 4322 Matilija Ave Unit 7
- 4365 Mammoth Ave
- 4333 Stern Ave
- 4240 Matilija Ave
- 4338 Mammoth Ave
- 13920 Moorpark St Unit 201
- 4358 Mammoth Ave Unit 5
- 4431 Stern Ave
- 4427 Woodman Ave
- 4433 Colbath Ave Unit 1
- 4461 Stern Ave
- 4458 Mammoth Ave
- 4424 Woodman Ave Unit 101
- 4343 Ventura Canyon Ave Unit 103
- 4355 Ventura Canyon Ave Unit 103
- 13838 Milbank St
- 4438 Murietta Ave Unit 12
- 4477 Woodman Ave Unit 207
- 4346 Ventura Canyon Ave
- 4310 Ventura Canyon Ave
