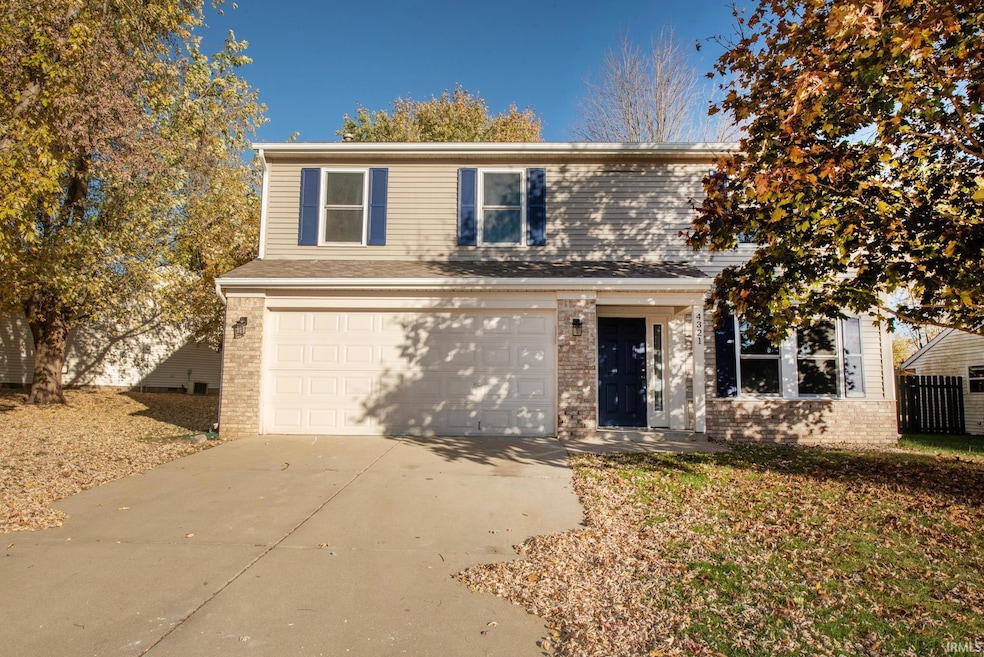4321 Mcclellan Ln West Lafayette, IN 47906
Estimated payment $2,175/month
Highlights
- Traditional Architecture
- Stone Countertops
- 2 Car Attached Garage
- Burnett Creek Elementary School Rated A
- Cul-De-Sac
- Double Vanity
About This Home
Step inside this stunning 3-bedroom home with a versatile loft that could easily become a 4th bedroom, offering over 1,800 sq ft of beautifully updated living space. Every detail has been thoughtfully redone within the last two months — a brand-new kitchen with soft-close cabinetry, granite countertops, and stylish finishes, plus fully remodeled bathrooms, all-new flooring, fresh paint throughout, and energy-efficient BEE Windows including a new sliding patio door and front door. Enjoy the peace of a quiet cul-de-sac lot with a spacious fenced backyard — perfect for pets, play, or entertaining. Located in the sought-after Hadley Moors subdivision, you’ll love the easy access to the West Lafayette trail system, public transportation, and top-rated Burnett Creek Elementary and Harrison High School. Major updates add even more value, including a new roof and water softener (2023) and new HVAC and water heater (2022). This home blends modern style, comfort, and convenience — all that’s left to do is move in and make it yours!
Home Details
Home Type
- Single Family
Est. Annual Taxes
- $3,398
Year Built
- Built in 2000
Lot Details
- 0.25 Acre Lot
- Lot Dimensions are 66x161
- Cul-De-Sac
- Rural Setting
- Property is Fully Fenced
- Privacy Fence
- Wood Fence
- Level Lot
Parking
- 2 Car Attached Garage
- Garage Door Opener
- Driveway
Home Design
- Traditional Architecture
- Slab Foundation
- Asphalt Roof
- Vinyl Construction Material
Interior Spaces
- 1,808 Sq Ft Home
- 2-Story Property
- Ceiling Fan
- Entrance Foyer
- Fire and Smoke Detector
- Electric Dryer Hookup
Kitchen
- Breakfast Bar
- Electric Oven or Range
- Stone Countertops
- Built-In or Custom Kitchen Cabinets
- Disposal
Flooring
- Carpet
- Vinyl
Bedrooms and Bathrooms
- 3 Bedrooms
- Walk-In Closet
- Double Vanity
- Bathtub with Shower
Outdoor Features
- Patio
Schools
- Burnett Creek Elementary School
- Battle Ground Middle School
- William Henry Harrison High School
Utilities
- Forced Air Heating and Cooling System
- Heating System Uses Gas
- Cable TV Available
Community Details
- Hadley Moors Subdivision
Listing and Financial Details
- Assessor Parcel Number 79-02-36-381-030.000-023
Map
Home Values in the Area
Average Home Value in this Area
Tax History
| Year | Tax Paid | Tax Assessment Tax Assessment Total Assessment is a certain percentage of the fair market value that is determined by local assessors to be the total taxable value of land and additions on the property. | Land | Improvement |
|---|---|---|---|---|
| 2024 | $3,398 | $220,800 | $32,900 | $187,900 |
| 2023 | $3,160 | $203,500 | $32,900 | $170,600 |
| 2022 | $2,669 | $171,800 | $32,900 | $138,900 |
| 2021 | $2,290 | $152,200 | $32,900 | $119,300 |
| 2020 | $2,155 | $138,000 | $32,900 | $105,100 |
| 2019 | $2,028 | $132,400 | $32,900 | $99,500 |
| 2018 | $1,905 | $127,500 | $30,000 | $97,500 |
| 2017 | $1,855 | $126,000 | $30,000 | $96,000 |
| 2016 | $1,823 | $124,300 | $30,000 | $94,300 |
| 2014 | $1,721 | $118,800 | $30,000 | $88,800 |
| 2013 | $1,758 | $115,000 | $30,000 | $85,000 |
Property History
| Date | Event | Price | List to Sale | Price per Sq Ft |
|---|---|---|---|---|
| 10/31/2025 10/31/25 | For Sale | $360,000 | -- | $199 / Sq Ft |
Purchase History
| Date | Type | Sale Price | Title Company |
|---|---|---|---|
| Special Warranty Deed | -- | -- | |
| Special Warranty Deed | -- | -- | |
| Sheriffs Deed | $134,882 | -- |
Mortgage History
| Date | Status | Loan Amount | Loan Type |
|---|---|---|---|
| Open | $98,500 | Fannie Mae Freddie Mac |
Source: Indiana Regional MLS
MLS Number: 202544396
APN: 79-02-36-381-030.000-023
- 34 Lee Ct
- 1500 Roundtable Dr
- 1632 Solemar Dr
- 1467 Solemar Dr
- 4440 N Candlewick Ln
- 1408 Solemar Dr
- 1380 Solemar Dr
- 4446 Crossbow Ct
- 4880 N 225 W
- 1050 Edgerton St
- 2330 Centennial Ct W
- 4948 Taft Rd
- 3156 Stratus Dr
- 4801 Homewood Dr
- 3519 Senior Place
- 3437 Covington St
- 2733 Demmings Ct
- 2715 Wyndham Ct
- 242 W Big Pine Dr
- 4008 N 300 W
- 3905 Chenango Place
- 2085 Puget Dr
- 4280 Yeager Rd
- 3800 Campus Suites Blvd
- 2101 Country Squire Ct
- 3579 Genoa Dr
- 3680 Paramount Dr
- 3597 Paramount Dr
- 4150 Yeager Rd
- 2243 Sagamore Pkwy W
- 3422 Cheswick Ct
- 3483 Apollo Ln
- 2080 Foxglove Way
- 3001 Courthouse Dr W
- 2101 Cumberland Ave
- 4917 Leicester Way
- 2811 Wyndham Way
- 2815 Wyndham Way
- 2561 Neil Armstrong Dr
- 2919 Elite Ln







