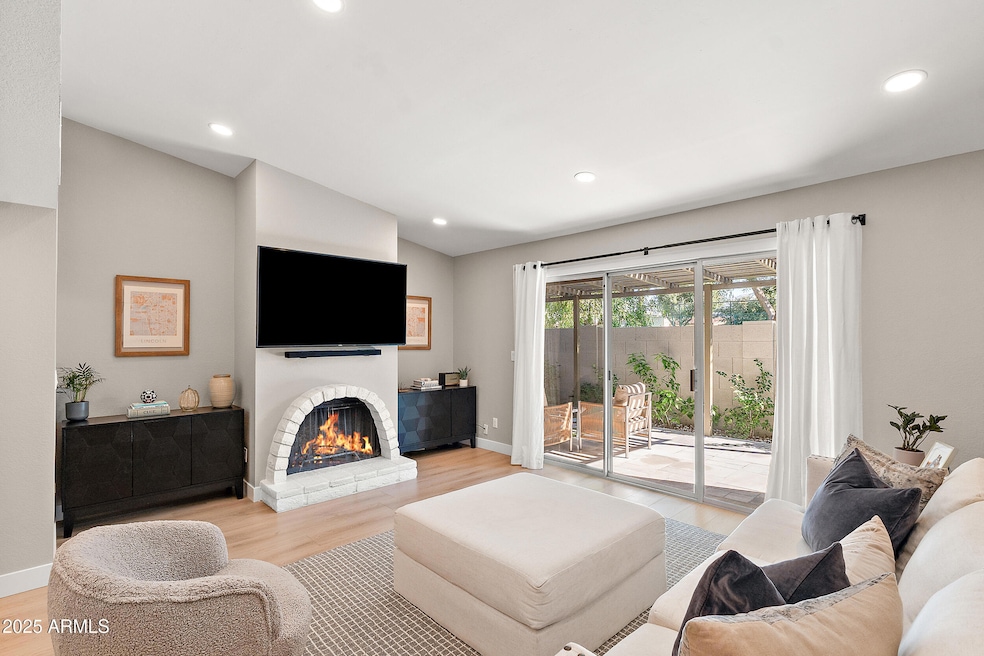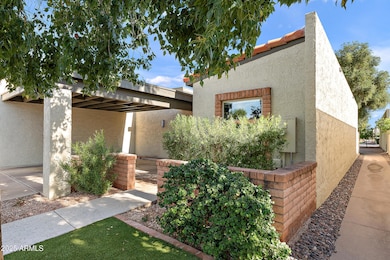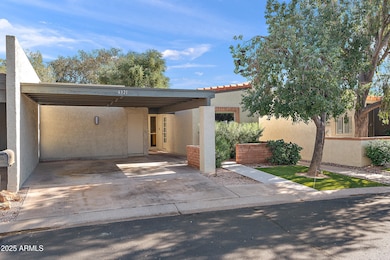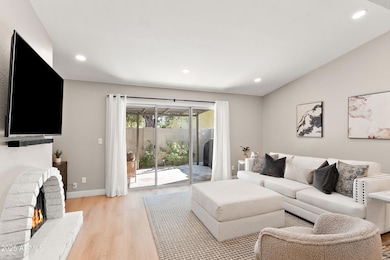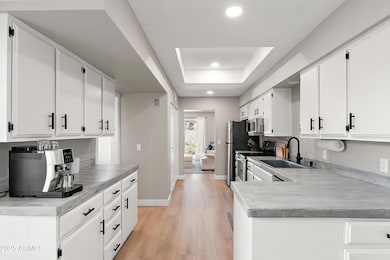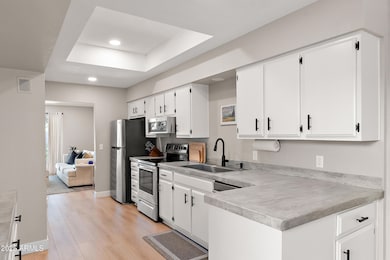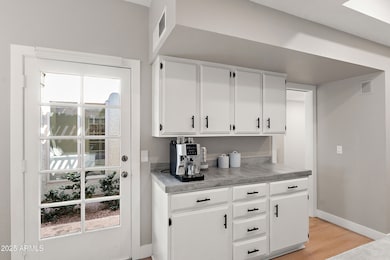4321 N 28th Way Phoenix, AZ 85016
Camelback East Village NeighborhoodEstimated payment $3,154/month
Highlights
- Community Cabanas
- Private Yard
- Covered Patio or Porch
- Phoenix Coding Academy Rated A
- Tennis Courts
- 4-minute walk to Los Olivos Park
About This Home
This remodeled townhome offers a rare blend of privacy, charm, and modern comfort in Phoenix's coveted Los Olivos community. This perfectly positioned end unit features a stunning back patio and is one of only four units that open directly into the main community greenbelt — a serene space filled with mature trees, lush grass, and a well-maintained tennis court. This unique setting creates the feeling of an expansive private backyard while offering easy access to the neighborhood's two gated pools and tennis court. Inside, discover a beautifully reimagined interior featuring a gorgeous primary bath buildout, an updated secondary bathroom, a refreshed kitchen, and stylish LVP flooring throughout. The kitchen has been thoughtfully upgraded with modern finishes, recessed lighting, and new windows that fill the space with natural light. The recently redesigned patio showcases turfstone pavers, fresh turf, and professional landscapingcreating the perfect outdoor living space for relaxing or entertaining. Enjoy cozy evenings by the fireplace in the cooler months and the comfort of a newer AC system all summer long. Nestled across from Los Olivos Park and ideally located between the Biltmore and Arcadia, this home offers a secluded setting with unmatched access to top restaurants, shopping, and the airport. Blending tranquility, style, and convenience, it's the perfect opportunity to experience one of Phoenix's most desirable neighborhoods.
Townhouse Details
Home Type
- Townhome
Est. Annual Taxes
- $2,164
Year Built
- Built in 1975
Lot Details
- 2,592 Sq Ft Lot
- Block Wall Fence
- Artificial Turf
- Sprinklers on Timer
- Private Yard
HOA Fees
- $260 Monthly HOA Fees
Parking
- 2 Carport Spaces
Home Design
- Tile Roof
- Foam Roof
- Block Exterior
- Stucco
Interior Spaces
- 1,322 Sq Ft Home
- 1-Story Property
- Double Pane Windows
- Family Room with Fireplace
Kitchen
- Kitchen Updated in 2024
- Eat-In Kitchen
- Electric Cooktop
- Built-In Microwave
Flooring
- Floors Updated in 2024
- Tile
- Vinyl
Bedrooms and Bathrooms
- 2 Bedrooms
- Bathroom Updated in 2024
- Primary Bathroom is a Full Bathroom
- 2 Bathrooms
Outdoor Features
- Covered Patio or Porch
- Outdoor Storage
Schools
- Madison #1 Elementary School
- Camelback High School
Utilities
- Central Air
- Heating Available
Listing and Financial Details
- Tax Lot 52
- Assessor Parcel Number 163-04-144-A
Community Details
Overview
- Association fees include insurance, sewer, ground maintenance, street maintenance, front yard maint, trash, water
- Vision Community Association, Phone Number (480) 759-4945
- Los Olivos Hermoso Subdivision
Recreation
- Tennis Courts
- Community Cabanas
- Fenced Community Pool
Map
Home Values in the Area
Average Home Value in this Area
Tax History
| Year | Tax Paid | Tax Assessment Tax Assessment Total Assessment is a certain percentage of the fair market value that is determined by local assessors to be the total taxable value of land and additions on the property. | Land | Improvement |
|---|---|---|---|---|
| 2025 | $2,276 | $19,849 | -- | -- |
| 2024 | $1,568 | $13,434 | -- | -- |
| 2023 | $1,568 | $16,770 | $3,350 | $13,420 |
| 2022 | $1,594 | $16,770 | $3,350 | $13,420 |
| 2021 | $1,707 | $25,710 | $5,140 | $20,570 |
| 2020 | $1,764 | $24,610 | $4,920 | $19,690 |
| 2019 | $1,704 | $22,220 | $4,440 | $17,780 |
| 2018 | $1,540 | $19,550 | $3,910 | $15,640 |
| 2017 | $1,844 | $16,770 | $3,350 | $13,420 |
| 2016 | $1,778 | $15,470 | $3,090 | $12,380 |
| 2015 | $1,654 | $14,830 | $2,960 | $11,870 |
Property History
| Date | Event | Price | List to Sale | Price per Sq Ft | Prior Sale |
|---|---|---|---|---|---|
| 11/18/2025 11/18/25 | For Sale | $515,000 | +21.5% | $390 / Sq Ft | |
| 02/13/2024 02/13/24 | Sold | $424,000 | +1.0% | $321 / Sq Ft | View Prior Sale |
| 01/07/2024 01/07/24 | Pending | -- | -- | -- | |
| 01/02/2024 01/02/24 | For Sale | $419,900 | -- | $318 / Sq Ft |
Purchase History
| Date | Type | Sale Price | Title Company |
|---|---|---|---|
| Warranty Deed | $424,000 | Landmark Title | |
| Interfamily Deed Transfer | -- | Placer Title Company | |
| Interfamily Deed Transfer | -- | None Available | |
| Warranty Deed | $132,500 | Ati Title Agency Of Az Inc |
Mortgage History
| Date | Status | Loan Amount | Loan Type |
|---|---|---|---|
| Open | $339,200 | Construction | |
| Previous Owner | $283,500 | Reverse Mortgage Home Equity Conversion Mortgage | |
| Previous Owner | $106,000 | New Conventional | |
| Closed | $19,875 | No Value Available |
Source: Arizona Regional Multiple Listing Service (ARMLS)
MLS Number: 6948701
APN: 163-04-144A
- 4313 N 29th St
- 4327 N 28th St Unit 103
- 2810 E Glenrosa Ave Unit 5
- 4313 N 28th St
- 4317 N 29th Way
- 4301 N 29th Way Unit 12
- 3034 E Turney Ave
- 4419 N 27th St Unit 25
- 4419 N 27th St Unit 22
- 4332 N 27th St
- 3046 E Glenrosa Ave
- 2645 E Glenrosa Ave
- 3033 E Devonshire Ave Unit 1016
- 3033 E Devonshire Ave Unit 3003
- 3033 E Devonshire Ave Unit 2003
- 3033 E Devonshire Ave Unit 3028
- 3033 E Devonshire Ave Unit 1023
- 3033 E Devonshire Ave Unit 2036
- 3033 E Devonshire Ave Unit 1032
- 2926 E Minnezona Ave
- 2821 E Turney Ave Unit 2
- 3015 E Montecito Ave
- 2715 E Glenrosa Ave
- 4419 N 27th St Unit 7
- 4250 N 27th St Unit 4
- 3033 E Devonshire Ave
- 2912 E Indian School Rd
- 3035 E Heatherbrae Dr
- 3033 E Devonshire Ave Unit 1028
- 3033 E Devonshire Ave Unit 3034
- 4438 N 27th St Unit 13
- 2936 E Indian School Rd Unit 1
- 2936 E Indian School Rd Unit ST
- 2615 E Campbell Ave
- 2911 E Indian School Rd
- 2545 E Turney Ave
- 4220 N 32nd St Unit 36
- 3851 N 28th St
- 2625 E Indian School Rd Unit 228
- 3868 N 30th St
