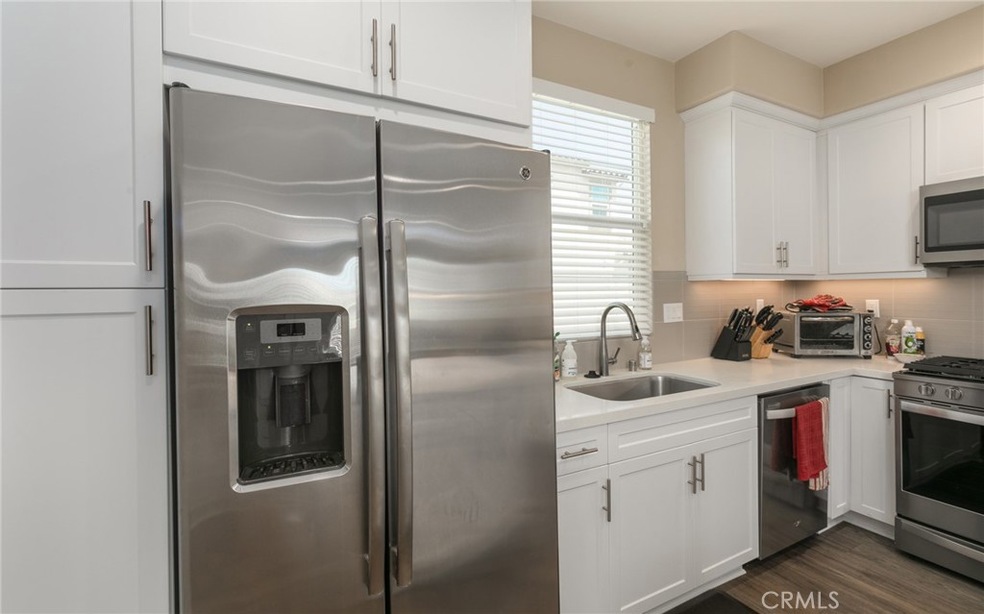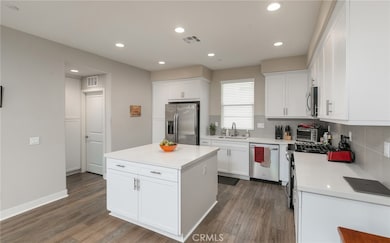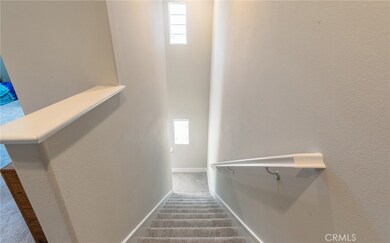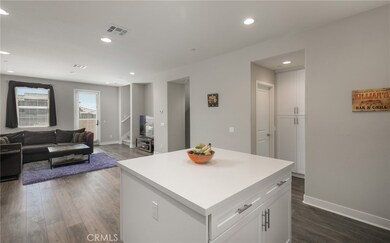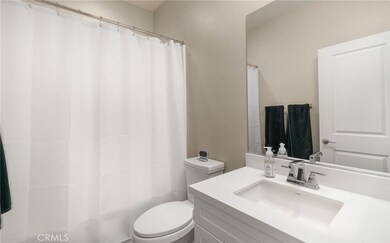
4321 Star Path Way Unit 3 Oceanside, CA 92056
Ivey Ranch-Rancho Del Oro NeighborhoodHighlights
- 24-Hour Security
- Gated Community
- Community Pool
- Ivey Ranch Elementary School Rated A-
- 2.12 Acre Lot
- 4-minute walk to Martin Luther King Junior Park
About This Home
As of May 2022Rare beautiful St. Cloud Townhouse with a view that comes with 2 Upper Bedrooms and a 3rd Room downstairs that can be converted to a 3rd Bedroom complete with 2-1/2 bathrooms. This Townhome By William Lyon Homes offers Resort Style Living In The Highly Sought After Gated St. Cloud Community. Enjoy Resort Style Outdoor Amenities Including Multiple Parks With Bbqs, Picnicking, A Large Tot Lot, Basketball Court & A Central Recreational Facility That Features A Clubhouse, Junior Olympic Pool, Spa, Fitness Room, Family Room, Cabanas, Outdoor Showers, BBQ, Kitchenette & Restrooms! Light & Bright Open Floor Plan With Luxury Upgrades, Spacious Cook’s Quartz Center Island Kitchen With Stainless Steel Appliances & Lots Of Storage! Main living room has rare spectacular view of greens area and park that extends out to a Private Balcony! Both Bedrooms Are En Suite! Terrific Room Sizes! Your Own Private Attached Two Car Garage! Outstanding Location! Minutes To The Beach & Moments To Fantastic Restaurants, Shopping & Parks!
Last Agent to Sell the Property
Homecoin.com License #01523060 Listed on: 04/26/2022
Townhouse Details
Home Type
- Townhome
Est. Annual Taxes
- $8,914
Year Built
- Built in 2018
HOA Fees
- $314 Monthly HOA Fees
Parking
- 2 Car Attached Garage
- Attached Carport
- Parking Available
Interior Spaces
- 1,578 Sq Ft Home
- 3-Story Property
- Vinyl Flooring
- Laundry Room
Bedrooms and Bathrooms
- 2 Bedrooms
Additional Features
- Two or More Common Walls
- Central Air
Listing and Financial Details
- Tax Lot 5
- Assessor Parcel Number 1606901411
- $667 per year additional tax assessments
Community Details
Overview
- 55 Units
- St Cloud HOA, Phone Number (866) 846-4953
- Oceanside Subdivision
Amenities
- Outdoor Cooking Area
- Picnic Area
Recreation
- Community Playground
- Community Pool
- Community Spa
Pet Policy
- Pets Allowed
Security
- 24-Hour Security
- Gated Community
Ownership History
Purchase Details
Home Financials for this Owner
Home Financials are based on the most recent Mortgage that was taken out on this home.Similar Homes in Oceanside, CA
Home Values in the Area
Average Home Value in this Area
Purchase History
| Date | Type | Sale Price | Title Company |
|---|---|---|---|
| Grant Deed | $715,000 | First American Title |
Mortgage History
| Date | Status | Loan Amount | Loan Type |
|---|---|---|---|
| Open | $536,250 | New Conventional |
Property History
| Date | Event | Price | Change | Sq Ft Price |
|---|---|---|---|---|
| 05/18/2022 05/18/22 | Sold | $738,000 | +1.1% | $468 / Sq Ft |
| 04/29/2022 04/29/22 | Pending | -- | -- | -- |
| 04/26/2022 04/26/22 | For Sale | $729,999 | +2.1% | $463 / Sq Ft |
| 03/24/2022 03/24/22 | Sold | $715,000 | +5.1% | $453 / Sq Ft |
| 02/23/2022 02/23/22 | Pending | -- | -- | -- |
| 02/20/2022 02/20/22 | For Sale | $680,000 | -- | $431 / Sq Ft |
Tax History Compared to Growth
Tax History
| Year | Tax Paid | Tax Assessment Tax Assessment Total Assessment is a certain percentage of the fair market value that is determined by local assessors to be the total taxable value of land and additions on the property. | Land | Improvement |
|---|---|---|---|---|
| 2025 | $8,914 | $783,165 | $424,480 | $358,685 |
| 2024 | $8,914 | $734,000 | $397,000 | $337,000 |
| 2023 | $8,353 | $693,000 | $375,000 | $318,000 |
| 2022 | $6,516 | $525,577 | $210,235 | $315,342 |
| 2021 | $6,527 | $515,272 | $206,113 | $309,159 |
| 2020 | $6,338 | $509,989 | $204,000 | $305,989 |
| 2019 | $5,217 | $410,740 | $190,740 | $220,000 |
Agents Affiliated with this Home
-

Seller's Agent in 2022
Jonathan Minerick
Homecoin.com
(888) 400-2513
2 in this area
6,609 Total Sales
-

Seller's Agent in 2022
Susan Schweiker
Susan Schweiker, Broker
(760) 672-5034
1 in this area
5 Total Sales
-
J
Buyer's Agent in 2022
John Stark
eXp Realty of California, Inc.
(360) 718-5357
1 in this area
11 Total Sales
-
S
Buyer's Agent in 2022
Sean Curts
Pinnacle Estate Properties, Inc.
Map
Source: California Regional Multiple Listing Service (CRMLS)
MLS Number: TR22084451
APN: 160-690-14-11
- 4314 Star Path Way Unit 1
- 4336 Harbor Way Unit 1
- 4304 Pacifica Way Unit 2
- 4366 Pacifica Way Unit 7
- 4376 Pacifica Way Unit 2
- 508 Dakota Way
- 431 Avenida Canora
- 429 Calle Corazon
- 210 Belflora Way
- 4537 Avenida Privado
- 401 Lupine Way
- 4730 Milano Way
- 416 Alyssum Way
- 535 Venetia Way
- 522 Lupine Way
- 4087 Ivey Vista Way
- 4058 Ivey Vista Way
- 4240 Milano Way
- 1167 Via Lucero
- 4379 Albatross Way
