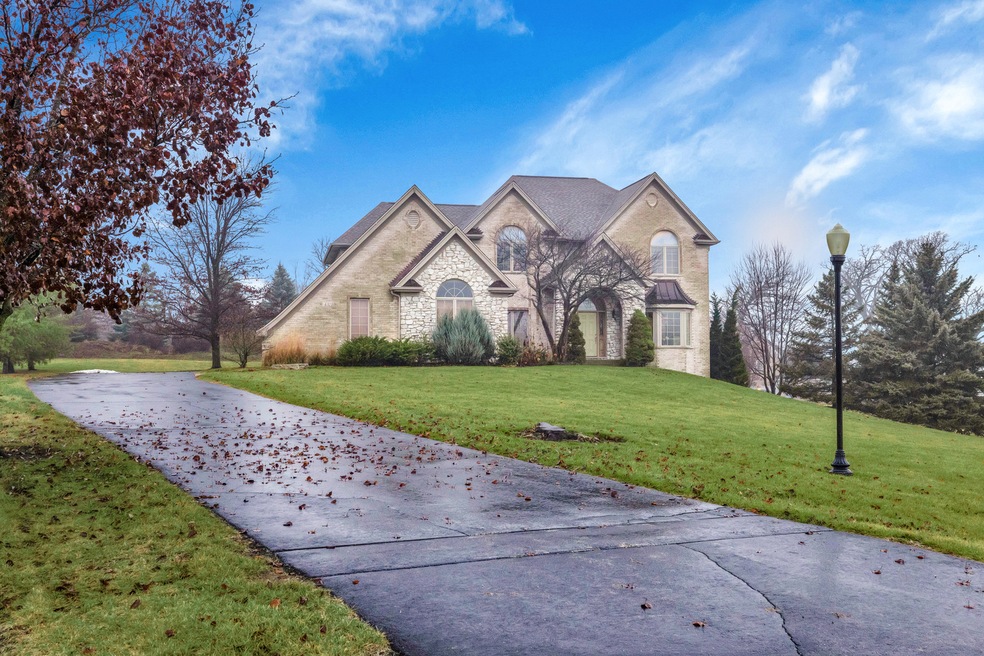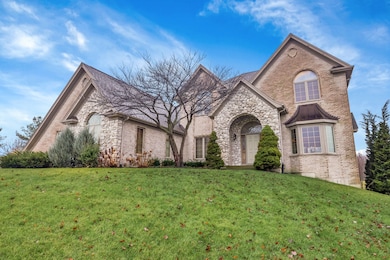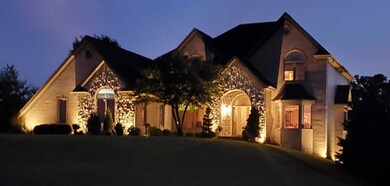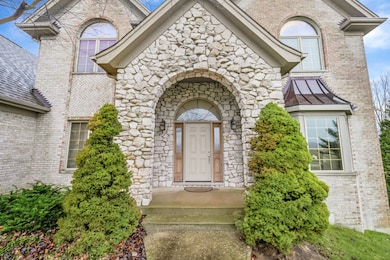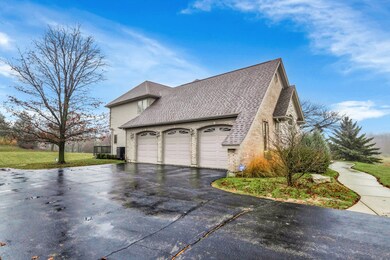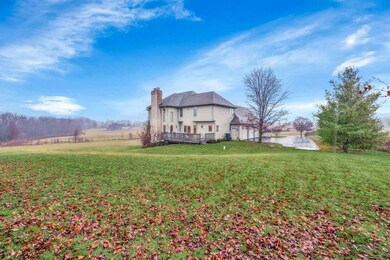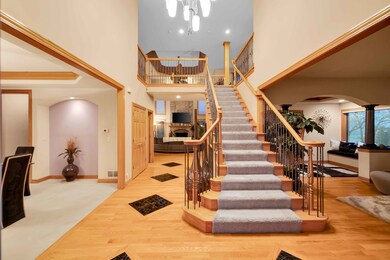
4321 White Tail Ln Johnsburg, IL 60051
Johnsburg NeighborhoodEstimated payment $5,262/month
Highlights
- Living Room
- Central Air
- Family Room
- Laundry Room
- Dining Room
About This Home
Prepare to be wowed by this sophisticated custom built home in highly sought after Dutch Creek Estates. The custom layout was designed with family and entertainment in mind offering a spacious layout with show stopping custom fireplaces, detailed wood work and unique vaulted ceilings. Your guests will be stunned by the lower level retreat that features an upscale lounge style wet bar, plush seating, designer lighting and a luxurious fire place. Not pictured are 2 lower level rooms ready to be converted to a theatre, playroom, in home gym, additional rooms or to be used for seasonal storage needs. As if the interior wasn't enough, this home offers a picturesque landscape with plenty of privacy and space to enjoy nature or to craft your perfect backyard oasis. Don't miss the opportunity to make this incredible property yours and schedule a private tour today!
Home Details
Home Type
- Single Family
Est. Annual Taxes
- $12,556
Year Built
- Built in 2007
Lot Details
- Lot Dimensions are 64x81x231x139x262
HOA Fees
- $57 Monthly HOA Fees
Parking
- 3 Car Garage
Home Design
- Brick Exterior Construction
Interior Spaces
- 3,413 Sq Ft Home
- 2-Story Property
- Family Room
- Living Room
- Dining Room
- Laundry Room
Bedrooms and Bathrooms
- 4 Bedrooms
- 4 Potential Bedrooms
Basement
- Basement Fills Entire Space Under The House
- Finished Basement Bathroom
Schools
- Johnsburg Junior High School
- Johnsburg High School
Utilities
- Central Air
- Heating System Uses Natural Gas
- Well
- Private or Community Septic Tank
Community Details
- Association Phone (815) 385-8000
- Property managed by Dutch Creek Estates
Listing and Financial Details
- Homeowner Tax Exemptions
Map
Home Values in the Area
Average Home Value in this Area
Tax History
| Year | Tax Paid | Tax Assessment Tax Assessment Total Assessment is a certain percentage of the fair market value that is determined by local assessors to be the total taxable value of land and additions on the property. | Land | Improvement |
|---|---|---|---|---|
| 2023 | $12,556 | $170,286 | $21,631 | $148,655 |
| 2022 | $12,261 | $159,995 | $22,083 | $137,912 |
| 2021 | $11,714 | $148,999 | $20,565 | $128,434 |
| 2020 | $11,373 | $142,788 | $19,708 | $123,080 |
| 2019 | $11,215 | $135,588 | $18,714 | $116,874 |
| 2018 | $11,648 | $137,921 | $19,036 | $118,885 |
| 2017 | $11,358 | $129,443 | $17,866 | $111,577 |
| 2016 | $10,278 | $111,003 | $16,697 | $94,306 |
| 2013 | -- | $107,392 | $16,439 | $90,953 |
Property History
| Date | Event | Price | Change | Sq Ft Price |
|---|---|---|---|---|
| 04/02/2025 04/02/25 | Pending | -- | -- | -- |
| 03/14/2025 03/14/25 | For Sale | $750,000 | 0.0% | $220 / Sq Ft |
| 02/21/2025 02/21/25 | Pending | -- | -- | -- |
| 02/03/2025 02/03/25 | For Sale | $750,000 | -- | $220 / Sq Ft |
Purchase History
| Date | Type | Sale Price | Title Company |
|---|---|---|---|
| Warranty Deed | $608,136 | Ticor | |
| Corporate Deed | $115,830 | Ticor |
Mortgage History
| Date | Status | Loan Amount | Loan Type |
|---|---|---|---|
| Open | $405,746 | New Conventional | |
| Closed | $417,000 | Purchase Money Mortgage | |
| Closed | $7,870,000 | Unknown | |
| Previous Owner | $2,000,000 | Construction |
Similar Homes in the area
Source: Midwest Real Estate Data (MRED)
MLS Number: 12282368
APN: 09-12-326-011
- 4007 Monica Ln Unit 4
- 4005 Monica Ln Unit 3
- 3824 Monica Ln Unit 3
- 4206 Farmington Ln
- 2913 Grey Heron Ct
- 2903 Hanging Fen Ct
- 3924 Dutch Creek Ln
- 0 Sweet Water Ln
- 4403 Red Tail Ln
- 4407 Red Tail Ln
- 4411 Red Tail Ln
- 4315 Red Tail Ln
- 4311 Red Tail Ln
- 4307 Red Tail Ln
- 4507 Red Tail Ln
- 4414 Preservation Ct
- 4502 Preservation Ct
- 4506 Preservation Ct
- 3811 Riverside Dr
- 5008 Hickory Ln
