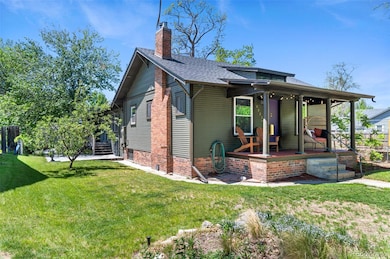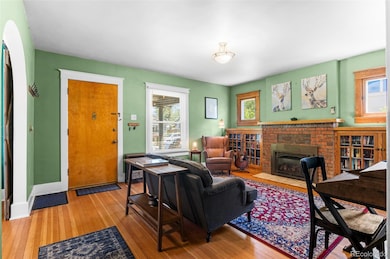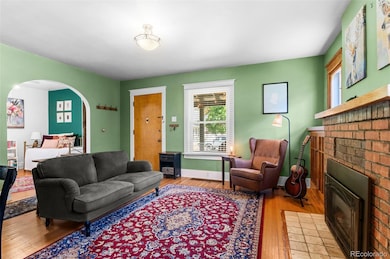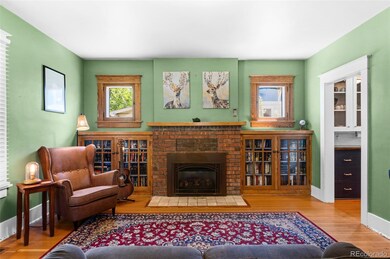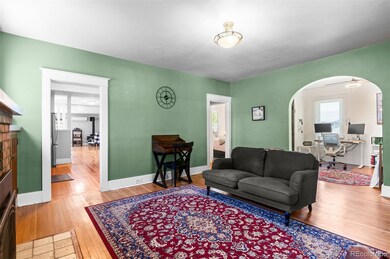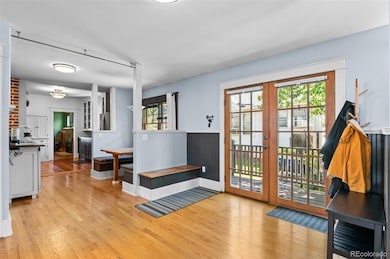4321 Winona Ct Denver, CO 80212
Berkeley NeighborhoodEstimated payment $4,434/month
Highlights
- Open Floorplan
- Deck
- Traditional Architecture
- Skinner Middle School Rated 9+
- Wood Burning Stove
- Wood Flooring
About This Home
Welcome to 4321 Winona Court – a beautifully updated bungalow in Denver’s coveted Berkeley neighborhood. This 2-bed, 2-bath gem blends classic charm with over $140,000 in thoughtful upgrades, offering comfort, functionality, and unbeatable location just blocks from Tennyson Street. The home features hardwood floors, high ceilings, and a bright, open layout anchored by 2 cozy fireplaces. The kitchen has been refreshed with painted cabinets, updated hardware, butcher block countertops, and newer appliances, including a stainless steel oven and gas cooktop. The bathrooms are equally impressive, with one fully remodeled to include a modern, tiled walk-in shower and upgraded plumbing in the other. Major system upgrades include a new AC system, a new roof, new dryer, and fresh interior and exterior paint. Seven original 1920s windows have been replaced with energy-efficient double-pane units (excluding two charming original fireplace windows). A mini-split air-conditioning system keeps the home comfortable year round! Step outside to enjoy the professionally designed outdoor living spaces: a new patio ($25K), plus a newly constructed oversized 2-car detached garage with commercial height and a full concrete driveway. The garage is insulated and heated, making it a comfortable work space year round! ($70K) — an incredibly rare and valuable feature in this area. Sitting on a spacious 6,240 sq ft lot with a Walk Score of 89, this home offers easy access to Berkeley Lake Park, popular restaurants, boutique shops, and top-rated schools. Zoned U-SU-C1, it also provides long-term flexibility and investment potential. Charm, upgrades, and location — this home checks every box. Schedule your private showing today before it’s gone! Join us for open houses on Saturday July 26th from 1-3pm
Listing Agent
Strategic Real Estate and Development Services Brokerage Email: andrew@andrewjwolfe.com,720-744-2513 License #100072224 Listed on: 05/23/2025

Home Details
Home Type
- Single Family
Est. Annual Taxes
- $4,731
Year Built
- Built in 1920 | Remodeled
Lot Details
- 6,240 Sq Ft Lot
- Level Lot
- Private Yard
- Property is zoned U-SU-C1
Parking
- 2 Car Garage
Home Design
- Traditional Architecture
- Frame Construction
- Composition Roof
Interior Spaces
- 1-Story Property
- Open Floorplan
- High Ceiling
- 1 Fireplace
- Wood Burning Stove
- Double Pane Windows
- Window Treatments
- Great Room
- Living Room
- Dining Room
- Den
- Wood Flooring
- Unfinished Basement
Kitchen
- Self-Cleaning Convection Oven
- Cooktop
- Freezer
- Dishwasher
- Quartz Countertops
Bedrooms and Bathrooms
- 2 Main Level Bedrooms
- Jack-and-Jill Bathroom
Laundry
- Laundry Room
- Dryer
Eco-Friendly Details
- Smoke Free Home
Outdoor Features
- Deck
- Front Porch
Schools
- Edison Elementary School
- Strive Sunnyside Middle School
- North High School
Utilities
- Forced Air Heating and Cooling System
- Gas Water Heater
- High Speed Internet
- Cable TV Available
Community Details
- No Home Owners Association
- Berkeley Subdivision
Listing and Financial Details
- Exclusions: Sellers personal property
- Assessor Parcel Number 2193-04-016
Map
Home Values in the Area
Average Home Value in this Area
Tax History
| Year | Tax Paid | Tax Assessment Tax Assessment Total Assessment is a certain percentage of the fair market value that is determined by local assessors to be the total taxable value of land and additions on the property. | Land | Improvement |
|---|---|---|---|---|
| 2024 | $4,731 | $59,730 | $36,010 | $23,720 |
| 2023 | $4,628 | $59,730 | $36,010 | $23,720 |
| 2022 | $3,845 | $48,350 | $30,340 | $18,010 |
| 2021 | $3,712 | $49,740 | $31,210 | $18,530 |
| 2020 | $2,503 | $33,740 | $31,210 | $2,530 |
| 2019 | $1,918 | $33,740 | $31,210 | $2,530 |
| 2018 | $1,858 | $31,210 | $22,450 | $8,760 |
| 2017 | $1,852 | $31,210 | $22,450 | $8,760 |
| 2016 | $1,682 | $28,580 | $18,610 | $9,970 |
| 2015 | $1,611 | $28,580 | $18,610 | $9,970 |
| 2014 | $1,370 | $24,460 | $9,926 | $14,534 |
Property History
| Date | Event | Price | List to Sale | Price per Sq Ft | Prior Sale |
|---|---|---|---|---|---|
| 11/02/2025 11/02/25 | Price Changed | $765,000 | -2.5% | $477 / Sq Ft | |
| 10/17/2025 10/17/25 | Price Changed | $785,000 | -1.9% | $489 / Sq Ft | |
| 09/26/2025 09/26/25 | Price Changed | $800,000 | -3.0% | $498 / Sq Ft | |
| 08/15/2025 08/15/25 | Price Changed | $825,000 | -2.9% | $514 / Sq Ft | |
| 08/11/2025 08/11/25 | Price Changed | $850,000 | -2.9% | $530 / Sq Ft | |
| 07/17/2025 07/17/25 | Price Changed | $875,000 | -2.8% | $545 / Sq Ft | |
| 05/23/2025 05/23/25 | For Sale | $899,900 | +51.2% | $561 / Sq Ft | |
| 09/30/2021 09/30/21 | Off Market | $595,000 | -- | -- | |
| 10/02/2019 10/02/19 | Sold | $595,000 | -3.3% | $288 / Sq Ft | View Prior Sale |
| 08/24/2019 08/24/19 | For Sale | $615,000 | -- | $297 / Sq Ft |
Purchase History
| Date | Type | Sale Price | Title Company |
|---|---|---|---|
| Warranty Deed | $595,000 | Fitco |
Mortgage History
| Date | Status | Loan Amount | Loan Type |
|---|---|---|---|
| Open | $476,000 | New Conventional |
Source: REcolorado®
MLS Number: 3501655
APN: 2193-04-016
- 4165 Winona Ct
- 4395 Wolff St
- 3960 Winona Ct
- 4258 Tennyson St Unit 101
- 4258 Tennyson St Unit 104
- 4474 Utica St
- 4538 Wolff St
- 4226 Stuart St
- 4445 W 45th Ave
- 4429 W 45th Ave
- 4425 W 45th Ave
- 4415 W 45th Ave
- 4405 W 45th Ave
- 4517 Tennyson St
- 4640 W 39th Ave
- 4545 Utica St
- 4551 Utica St
- 5123 & 5125 W 41st Ave
- 4460 Sheridan Blvd
- 3860 Vrain St
- 4433 Wolff St
- 4431 Tennyson St
- 4390 Tennyson St
- 4195 Zenobia St
- 4415 Stuart St
- 4560 Tennyson St
- 3860 Tennyson St
- 4027 W 44th Ave
- 4605 Quitman St
- 4521 W 36th Ave
- 5090 W 36th Ave
- 3702 Quitman St
- 4618 W 35th Ave
- 5019 W 34th Ave Unit B
- 3318 Vrain St
- 3400 Sheridan Blvd
- 3475 Ames St Unit C
- 4701 Meade St
- 3519 Newton St
- 3550 W 38th Ave

