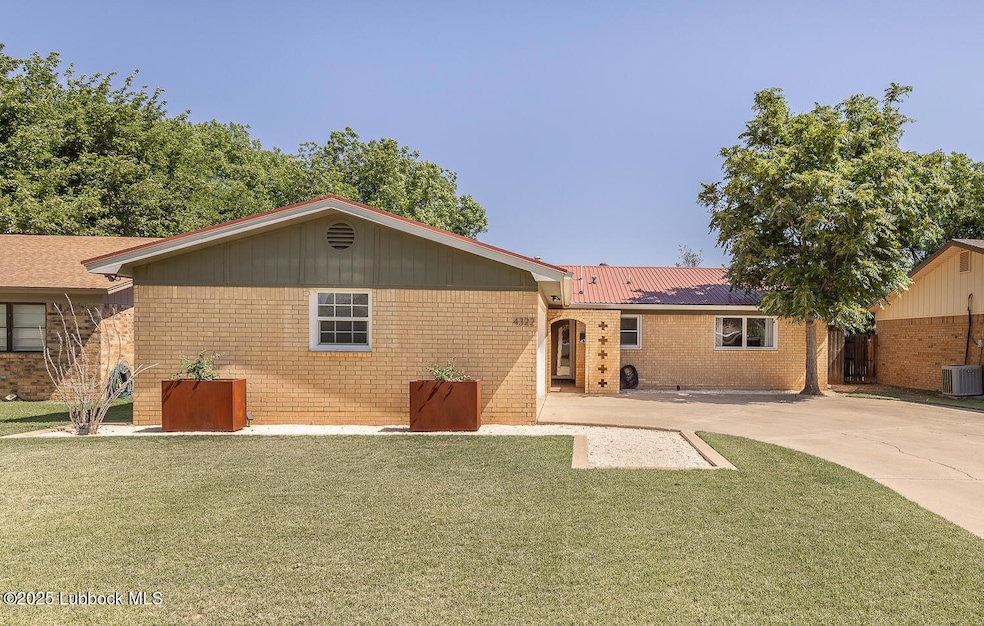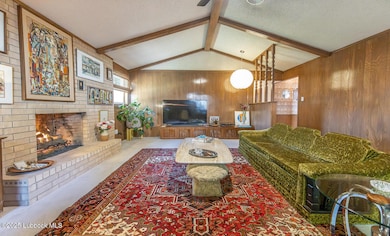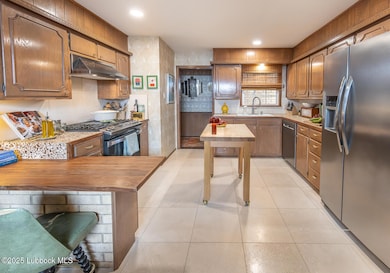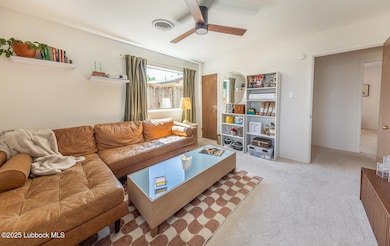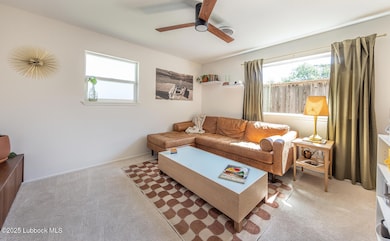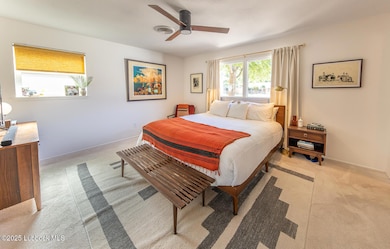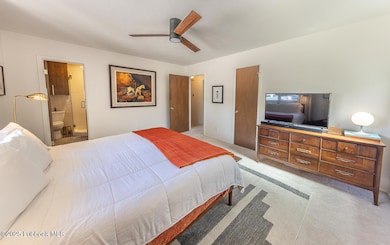
4322 57th St Lubbock, TX 79413
Estimated payment $1,736/month
Highlights
- Traditional Architecture
- Quartz Countertops
- Beamed Ceilings
- Miller Elementary School Rated A-
- Covered patio or porch
- Stainless Steel Appliances
About This Home
Located in the heart of the Miller - Evans - Monterey school district, this delightful single-story home blends classic charm with modern touches! When you pull up to this home you will see how loved and cared for it has been! Boasting 3 bedrooms, 2 bathrooms, and 1,691 sqft of thoughtfully designed space, it's ideal for families, professionals, or anyone looking to settle into a warm, welcoming neighborhood. Soaring ceilings with exposed wood beams, anchored by a cozy brick fireplace. Ample cabinetry and counter space including a handy breakfast bar and a totally remodeled kitchen! Three comfortable bedrooms and two fully remodeled modern baths! There's plenty of space for outdoor enjoyment with an adorable patio. This home features new windows, new doors, carpet & stone flooring & new sewer line! Hurry to see this well maintained immaculate home inside & out!
Last Listed By
Coldwell Banker Trusted Adviso License #0539580 Listed on: 06/09/2025

Home Details
Home Type
- Single Family
Est. Annual Taxes
- $3,013
Year Built
- Built in 1967
Lot Details
- 7,620 Sq Ft Lot
- Wood Fence
- Landscaped
- Back Yard Fenced and Front Yard
Parking
- 2 Car Attached Garage
- Garage Door Opener
- Additional Parking
Home Design
- Traditional Architecture
- Brick Exterior Construction
- Slab Foundation
- Composition Roof
Interior Spaces
- 1,691 Sq Ft Home
- Beamed Ceilings
- Ceiling Fan
- Gas Fireplace
- Window Treatments
- Sliding Doors
- Living Room with Fireplace
Kitchen
- Breakfast Bar
- Gas Oven
- Gas Range
- Dishwasher
- Stainless Steel Appliances
- Quartz Countertops
- Tile Countertops
- Disposal
Flooring
- Carpet
- Stone
- Tile
Bedrooms and Bathrooms
- 3 Bedrooms
- Walk-In Closet
- 2 Full Bathrooms
Laundry
- Laundry Room
- Laundry in Garage
- Washer and Electric Dryer Hookup
Attic
- Attic Fan
- Pull Down Stairs to Attic
Outdoor Features
- Covered patio or porch
Utilities
- Central Heating and Cooling System
- Heating System Uses Natural Gas
- Phone Available
- Cable TV Available
Listing and Financial Details
- Assessor Parcel Number R121753
Map
Home Values in the Area
Average Home Value in this Area
Tax History
| Year | Tax Paid | Tax Assessment Tax Assessment Total Assessment is a certain percentage of the fair market value that is determined by local assessors to be the total taxable value of land and additions on the property. | Land | Improvement |
|---|---|---|---|---|
| 2024 | $3,013 | $165,900 | $15,600 | $150,300 |
| 2023 | $3,024 | $162,680 | $15,600 | $147,080 |
| 2022 | $3,293 | $162,680 | $15,600 | $147,080 |
| 2021 | $3,373 | $157,498 | $15,600 | $141,898 |
| 2020 | $2,755 | $126,691 | $15,600 | $111,091 |
| 2019 | $2,844 | $126,691 | $15,600 | $111,091 |
| 2018 | $2,785 | $123,891 | $15,600 | $108,291 |
| 2017 | $2,788 | $123,891 | $15,600 | $108,291 |
| 2016 | $2,636 | $117,131 | $15,600 | $101,531 |
| 2015 | $945 | $106,483 | $9,000 | $97,483 |
| 2014 | $945 | $96,803 | $9,000 | $87,803 |
Property History
| Date | Event | Price | Change | Sq Ft Price |
|---|---|---|---|---|
| 06/09/2025 06/09/25 | For Sale | $265,500 | -- | $157 / Sq Ft |
Purchase History
| Date | Type | Sale Price | Title Company |
|---|---|---|---|
| Vendors Lien | -- | None Available | |
| Interfamily Deed Transfer | -- | None Available |
Mortgage History
| Date | Status | Loan Amount | Loan Type |
|---|---|---|---|
| Open | $130,000 | New Conventional |
Similar Homes in Lubbock, TX
Source: Lubbock Association of REALTORS®
MLS Number: 202556009
APN: R121753
