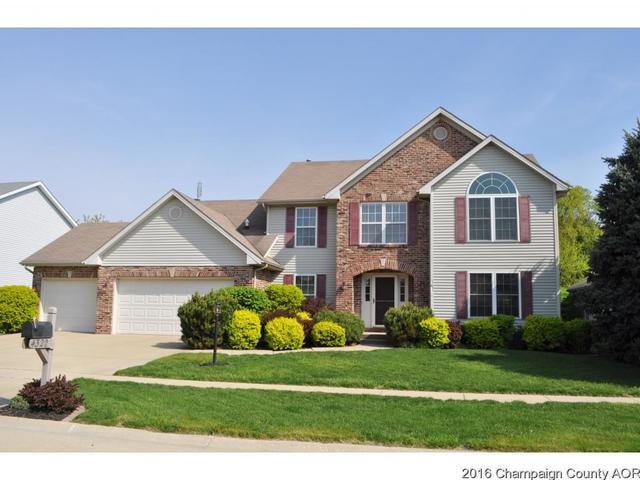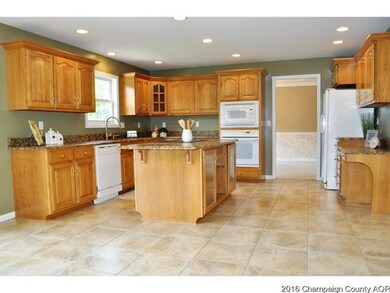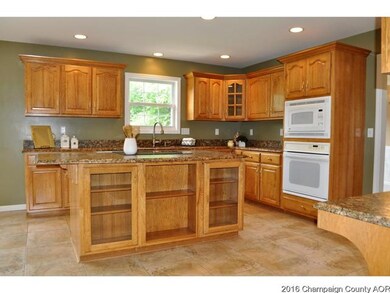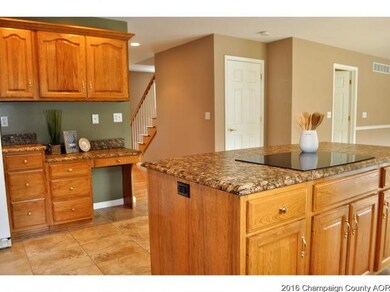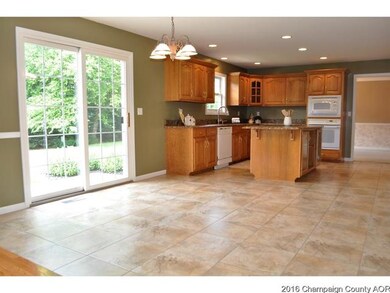
4322 Crossgate Dr Champaign, IL 61822
Estimated Value: $397,000 - $447,000
Highlights
- Deck
- Vaulted Ceiling
- Attached Garage
- Centennial High School Rated A-
- Whirlpool Bathtub
- Walk-In Closet
About This Home
As of August 2016This Great Home is in Pristine Condition in popular Ironwood sub. The spacious Kitchen has Granite Counters, Hickory Cabinets-some glass doors, Center island w/ cook-top & ceramic tile floor & opens to Family Room w/cathedral ceiling, fireplace & hardwood floors. You'll love the back yard patio and deck - great for entertaining. Formal Dining Room, Formal Living Room, Hardwood floor in Entry. Large Master Bedroom Suite has cathedral ceiling, Master Bath w/ Jacuzzi tub, double vanity & walk-in closet. Bonus Room, Very nice basement is partially finished w/ some drywall, painted walls, carpet, the basement family room has built in bookshelves - ready for more fun and entertaining. Storage Room in basement and three car garage. You will want to see this home and its wonderful curb appeal!
Last Agent to Sell the Property
KELLER WILLIAMS-TREC License #471003745 Listed on: 04/28/2016

Home Details
Home Type
- Single Family
Est. Annual Taxes
- $8,920
Year Built
- 1998
Lot Details
- Southern Exposure
HOA Fees
- $10 per month
Parking
- Attached Garage
Home Design
- Brick Exterior Construction
- Vinyl Siding
Interior Spaces
- Vaulted Ceiling
- Wood Burning Fireplace
- Partially Finished Basement
- Partial Basement
Kitchen
- Breakfast Bar
- Built-In Oven
- Cooktop
- Microwave
- Dishwasher
- Disposal
Bedrooms and Bathrooms
- Walk-In Closet
- Primary Bathroom is a Full Bathroom
- Whirlpool Bathtub
Laundry
- Dryer
- Washer
Outdoor Features
- Deck
- Patio
Utilities
- Forced Air Heating and Cooling System
- Heating System Uses Gas
Ownership History
Purchase Details
Home Financials for this Owner
Home Financials are based on the most recent Mortgage that was taken out on this home.Purchase Details
Similar Homes in Champaign, IL
Home Values in the Area
Average Home Value in this Area
Purchase History
| Date | Buyer | Sale Price | Title Company |
|---|---|---|---|
| Wu Xiuling | -- | None Available | |
| Sheng Shangtian | $266,000 | None Available |
Mortgage History
| Date | Status | Borrower | Loan Amount |
|---|---|---|---|
| Previous Owner | Wagner Ronald J | $50,000 | |
| Previous Owner | Wagner Ronald J | $175,250 | |
| Previous Owner | Wagner Ronald J | $176,000 | |
| Previous Owner | Wagner Ronald J | $183,000 | |
| Previous Owner | Wagner Ronald J | $35,000 | |
| Previous Owner | Wagner Ronald J | $174,500 |
Property History
| Date | Event | Price | Change | Sq Ft Price |
|---|---|---|---|---|
| 08/11/2016 08/11/16 | Sold | $266,000 | -14.2% | $89 / Sq Ft |
| 08/03/2016 08/03/16 | Pending | -- | -- | -- |
| 04/28/2016 04/28/16 | For Sale | $309,900 | -- | $103 / Sq Ft |
Tax History Compared to Growth
Tax History
| Year | Tax Paid | Tax Assessment Tax Assessment Total Assessment is a certain percentage of the fair market value that is determined by local assessors to be the total taxable value of land and additions on the property. | Land | Improvement |
|---|---|---|---|---|
| 2024 | $8,920 | $112,370 | $22,580 | $89,790 |
| 2023 | $8,920 | $103,760 | $20,850 | $82,910 |
| 2022 | $8,465 | $96,790 | $19,450 | $77,340 |
| 2021 | $8,262 | $95,080 | $19,110 | $75,970 |
| 2020 | $8,184 | $94,140 | $18,920 | $75,220 |
| 2019 | $7,937 | $92,560 | $18,600 | $73,960 |
| 2018 | $7,924 | $92,560 | $18,600 | $73,960 |
| 2017 | $7,933 | $92,560 | $18,600 | $73,960 |
| 2016 | $7,180 | $91,480 | $18,600 | $72,880 |
| 2015 | $7,838 | $98,220 | $18,600 | $79,620 |
| 2014 | $7,486 | $93,640 | $18,600 | $75,040 |
| 2013 | $7,421 | $93,640 | $18,600 | $75,040 |
Agents Affiliated with this Home
-
Scott Bechtel

Seller's Agent in 2016
Scott Bechtel
KELLER WILLIAMS-TREC
(217) 239-7202
291 Total Sales
-
Matt Difanis

Buyer's Agent in 2016
Matt Difanis
RE/MAX
(217) 352-5700
378 Total Sales
Map
Source: Midwest Real Estate Data (MRED)
MLS Number: MRD09439565
APN: 03-20-20-429-012
- 4201 Brittany Trail Dr
- 4410 Southford Trace Dr
- 1804 Foxborough Ct
- 4309 Stonebridge Ct
- 1710 Brighton Ct
- 4008 Pinecrest Dr
- 4006 Lakepoint Rd
- 1709 Brighton Ct
- 4603 Stonebridge Dr
- 4010 Clubhouse Dr
- 4302 Curtis Meadow Dr
- 4111 Farhills Dr
- 1801 Bentbrook Dr
- 1917 Woodfield Rd
- 1912 Woodfield Rd
- 4620 Copper Ridge Rd
- 4701 Chestnut Grove Dr
- 4804 Westborough Dr
- 3801 Clubhouse Dr Unit 103
- 3801 Clubhouse Dr Unit 206
- 4322 Crossgate Dr
- 4320 Crossgate Dr
- 4324 Crossgate Dr
- 4318 Crossgate Dr
- 4326 Crossgate Dr
- 4323 Crossgate Dr
- 4315 Crossgate Dr
- 4325 Crossgate Dr
- 4207 Brittany Trail Dr
- 4402 Crossgate Dr
- 4316 Crossgate Dr
- 4401 Crossgate Dr
- 4304 Doverbrook Ct
- 4306 Doverbrook Ct
- 4309 Crossgate Dr
- 4404 Crossgate Dr
- 4314 Crossgate Dr
- 4308 Doverbrook Ct
- 4205 Brittany Trail Dr
- 4312 Crossgate Dr
