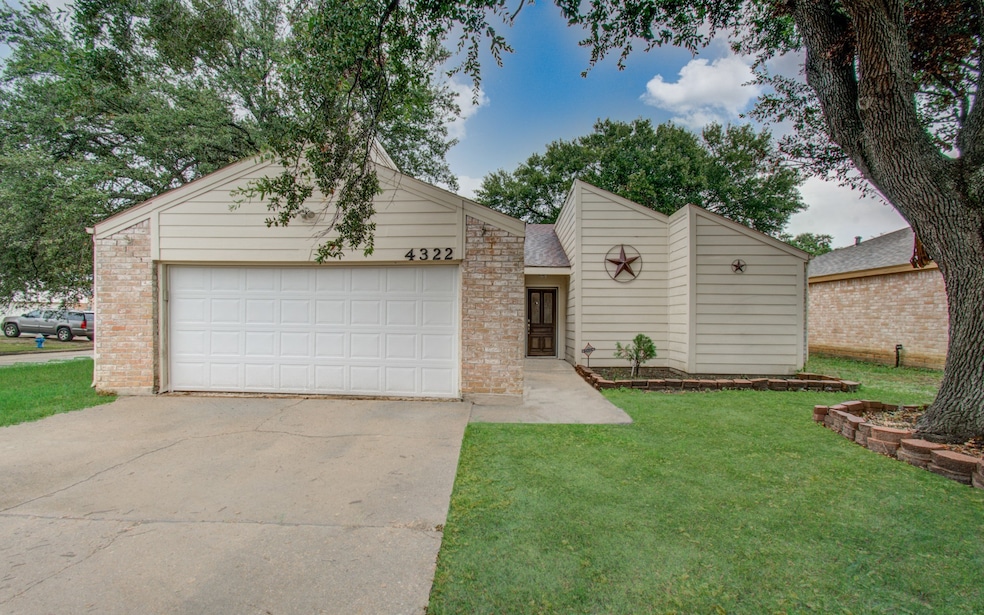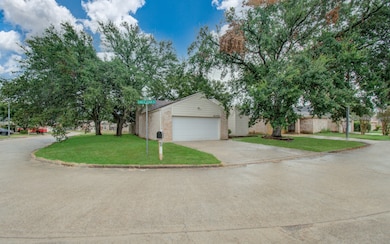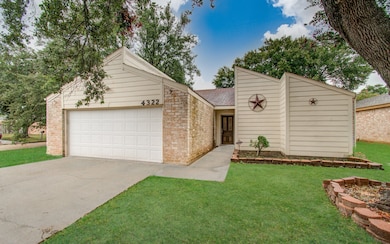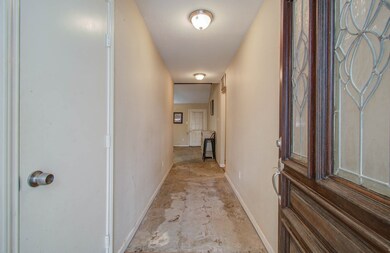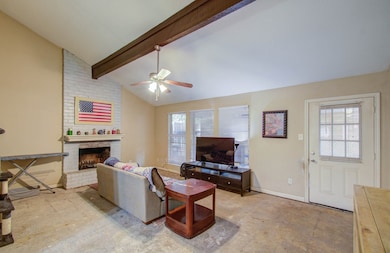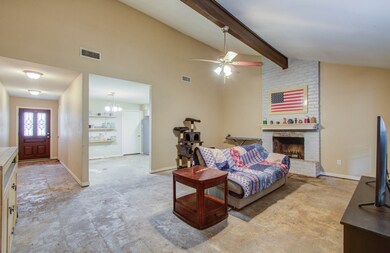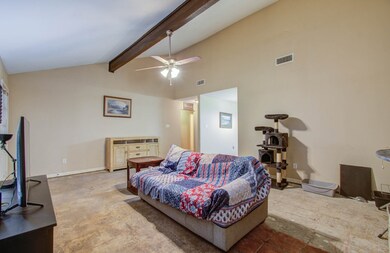
4322 Eagle Fork Dr Houston, TX 77084
Addicks - Park Ten (Bear Creek) NeighborhoodHighlights
- Deck
- Traditional Architecture
- High Ceiling
- Mayde Creek High School Rated A-
- Corner Lot
- Covered patio or porch
About This Home
As of February 2025Investor special! This quaint home sits on a corner lot and has great bones. High ceilings, an open layout and large bedrooms are great features this home has to offer. The exterior has a large driveway and garage in front, and a fantastic covered patio in the backyard. TLC needed includes new flooring, some sheetrock, and interior paint. With a prime location this is a great introduction to investing or homeownership, so schedule your showing today!
Last Agent to Sell the Property
Casa Del Mize Realty License #0723831 Listed on: 08/29/2024
Home Details
Home Type
- Single Family
Est. Annual Taxes
- $3,773
Year Built
- Built in 1979
Lot Details
- 4,840 Sq Ft Lot
- Back Yard Fenced
- Corner Lot
HOA Fees
- $39 Monthly HOA Fees
Parking
- 2 Car Attached Garage
- Driveway
Home Design
- Traditional Architecture
- Brick Exterior Construction
- Slab Foundation
- Composition Roof
Interior Spaces
- 1,363 Sq Ft Home
- 1-Story Property
- High Ceiling
- Ceiling Fan
- Gas Log Fireplace
- Combination Kitchen and Dining Room
- Utility Room
- Washer and Electric Dryer Hookup
- Tile Flooring
Kitchen
- Oven
- Electric Cooktop
Bedrooms and Bathrooms
- 2 Bedrooms
- 2 Full Bathrooms
- Double Vanity
Outdoor Features
- Deck
- Covered patio or porch
Schools
- Bear Creek Elementary School
- Cardiff Junior High School
- Mayde Creek High School
Utilities
- Central Heating and Cooling System
Community Details
- Hunter's Park Community Assoc Association, Phone Number (281) 463-1216
- Bear Creek Village Sec 11 Subdivision
Ownership History
Purchase Details
Home Financials for this Owner
Home Financials are based on the most recent Mortgage that was taken out on this home.Purchase Details
Home Financials for this Owner
Home Financials are based on the most recent Mortgage that was taken out on this home.Purchase Details
Purchase Details
Home Financials for this Owner
Home Financials are based on the most recent Mortgage that was taken out on this home.Purchase Details
Purchase Details
Home Financials for this Owner
Home Financials are based on the most recent Mortgage that was taken out on this home.Similar Homes in Houston, TX
Home Values in the Area
Average Home Value in this Area
Purchase History
| Date | Type | Sale Price | Title Company |
|---|---|---|---|
| Deed | -- | None Listed On Document | |
| Deed | -- | Old Republic National Title In | |
| Deed | -- | None Listed On Document | |
| Vendors Lien | -- | -- | |
| Interfamily Deed Transfer | -- | -- | |
| Vendors Lien | -- | American Title Company |
Mortgage History
| Date | Status | Loan Amount | Loan Type |
|---|---|---|---|
| Open | $155,025 | New Conventional | |
| Previous Owner | $154,800 | New Conventional | |
| Previous Owner | $74,400 | Credit Line Revolving | |
| Previous Owner | $63,200 | Fannie Mae Freddie Mac | |
| Previous Owner | $61,650 | No Value Available |
Property History
| Date | Event | Price | Change | Sq Ft Price |
|---|---|---|---|---|
| 07/05/2025 07/05/25 | Price Changed | $1,875 | -5.1% | $1 / Sq Ft |
| 05/08/2025 05/08/25 | Price Changed | $1,975 | -6.0% | $1 / Sq Ft |
| 03/14/2025 03/14/25 | For Rent | $2,100 | 0.0% | -- |
| 02/14/2025 02/14/25 | Sold | -- | -- | -- |
| 01/14/2025 01/14/25 | Pending | -- | -- | -- |
| 01/04/2025 01/04/25 | For Sale | $244,990 | +19.5% | $180 / Sq Ft |
| 10/11/2024 10/11/24 | Sold | -- | -- | -- |
| 10/11/2024 10/11/24 | Pending | -- | -- | -- |
| 10/03/2024 10/03/24 | For Sale | $205,000 | 0.0% | $150 / Sq Ft |
| 09/20/2024 09/20/24 | Pending | -- | -- | -- |
| 08/29/2024 08/29/24 | For Sale | $205,000 | -- | $150 / Sq Ft |
Tax History Compared to Growth
Tax History
| Year | Tax Paid | Tax Assessment Tax Assessment Total Assessment is a certain percentage of the fair market value that is determined by local assessors to be the total taxable value of land and additions on the property. | Land | Improvement |
|---|---|---|---|---|
| 2024 | $332 | $226,943 | $39,001 | $187,942 |
| 2023 | $332 | $246,662 | $39,001 | $207,661 |
| 2022 | $3,680 | $218,130 | $38,507 | $179,623 |
| 2021 | $3,421 | $173,896 | $37,352 | $136,544 |
| 2020 | $3,323 | $163,587 | $30,485 | $133,102 |
| 2019 | $3,167 | $146,988 | $21,808 | $125,180 |
| 2018 | $1,484 | $89,822 | $23,450 | $66,372 |
| 2017 | $2,882 | $119,822 | $23,450 | $96,372 |
| 2016 | $2,620 | $114,513 | $23,450 | $91,063 |
| 2015 | $1,807 | $101,818 | $17,772 | $84,046 |
| 2014 | $1,807 | $92,384 | $17,772 | $74,612 |
Agents Affiliated with this Home
-
Claudia Russo
C
Seller's Agent in 2025
Claudia Russo
Trilogy Realty Group LLC
(713) 826-8587
1 in this area
17 Total Sales
-
Frank Marquez

Seller's Agent in 2025
Frank Marquez
Equity Real Estate
(713) 480-4857
2 in this area
81 Total Sales
-
Alexis Delgado-Mize

Seller's Agent in 2024
Alexis Delgado-Mize
Casa Del Mize Realty
(832) 392-6967
1 in this area
68 Total Sales
Map
Source: Houston Association of REALTORS®
MLS Number: 71378099
APN: 1124890000006
- 16023 Bear Hill Dr
- 16111 Aspenglenn Dr Unit 803
- 16111 Aspenglenn Dr Unit 404
- 4403 Hickory Downs Dr
- 15923 Red Willow Dr
- 15923 Pine Mountain Dr
- 4531 Hickory Downs Dr
- 4419 Lost Spring Dr
- 4611 Green Trail Dr
- 4618 Turf Valley Dr
- 4638 Green Trail Dr
- 16063 Hidden Acres Dr
- 4406 Belle Hollow Dr
- 16038 Hidden Acres Dr
- 16019 Juniper Grove Dr
- 4650 Hickory Downs Dr
- 4614 Wee Lassie Ln
- 15815 Laurel Heights Dr
- 0 S Park View Dr Unit 20471706
- 4622 Birch Cove
