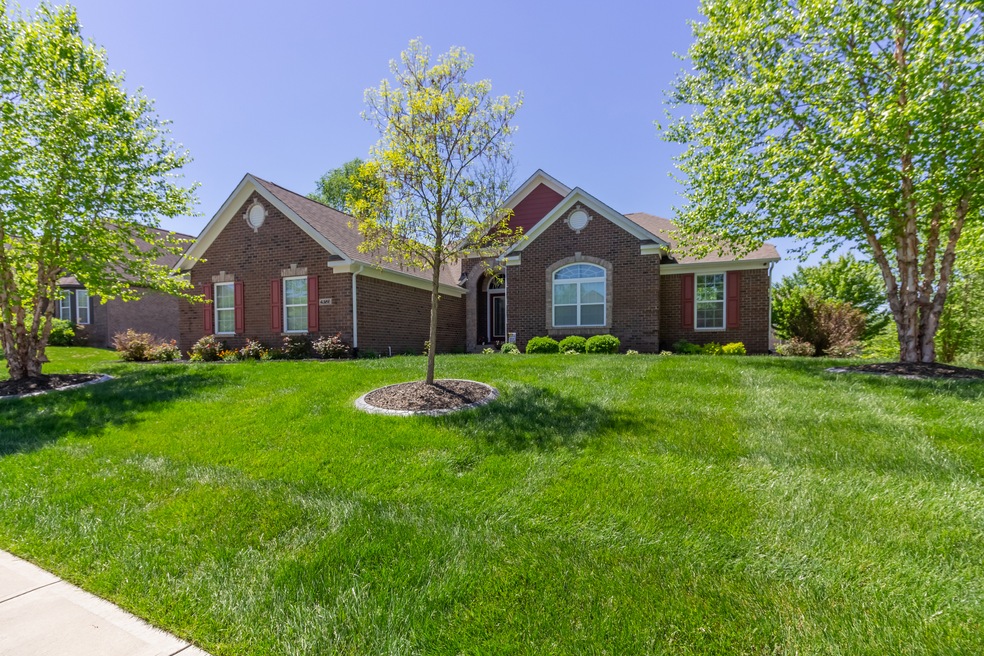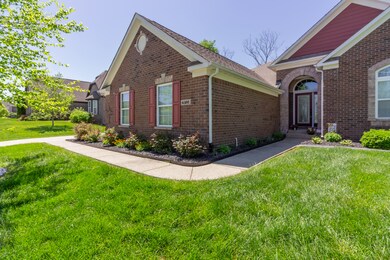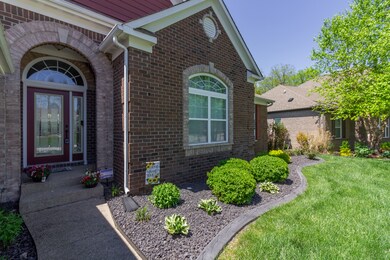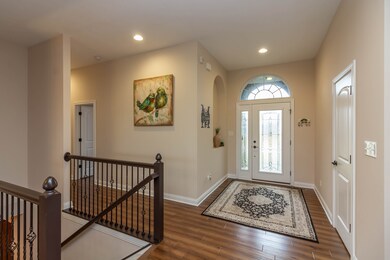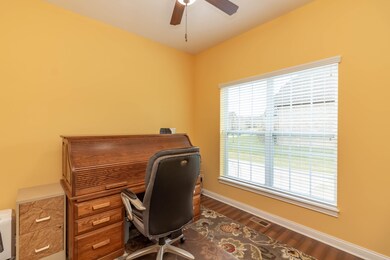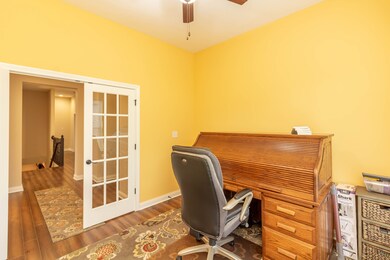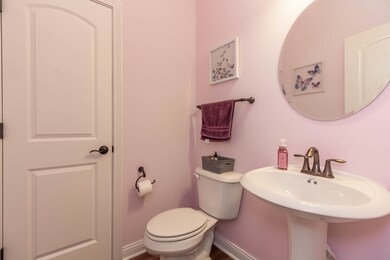
4322 Hickory Stick Row Greenwood, IN 46143
Highlights
- Mature Trees
- Deck
- Ranch Style House
- Maple Grove Elementary School Rated A
- Vaulted Ceiling
- Covered patio or porch
About This Home
As of June 2024Price reduced on this great opportunity in Hickory Stick! All brick ranch with walk out basement is all about the details. Large great room with tray ceilings and wood burning stone fireplace is open to the dining room and kitchen with a western exposure that allows for ample natural light. Dining room also has tray ceilings. Kitchen features ample cabinet and counter top space with stone & glass back splash, granite counters, center island with seating, double oven, and pantry. Plus space for table and chairs. Split bedroom floorplan allows for a more private primary bedroom with private full bathroom with dual vanities, walk in closet, and step in rain fall shower. Second and third bedrooms have good closet space and jack and jill full bathroom with dual vanities. Office is tucked away with french doors. Finished basement offers generous sized family room with access to fourth bedroom with walk in closet. Large unfinished storage space has ingress window and could be finished for a fifth bedroom. Walk out of the basement and on to your custom stamped concrete patio with space to entertain! This area has been professionally landscaped to be a more private oasis to entertain. Located in a community with ample walking, golfing, playground, swimming and more!
Last Agent to Sell the Property
Weichert, Realtors-Tralee Prop Brokerage Email: ryan@indyrealestate.com License #RB14038260 Listed on: 02/05/2024

Home Details
Home Type
- Single Family
Est. Annual Taxes
- $5,250
Year Built
- Built in 2015
Lot Details
- 0.34 Acre Lot
- Cul-De-Sac
- Sprinkler System
- Mature Trees
HOA Fees
- $40 Monthly HOA Fees
Parking
- 3 Car Attached Garage
- Side or Rear Entrance to Parking
- Garage Door Opener
Home Design
- Ranch Style House
- Traditional Architecture
- Brick Exterior Construction
- Concrete Perimeter Foundation
Interior Spaces
- Woodwork
- Tray Ceiling
- Vaulted Ceiling
- Paddle Fans
- Thermal Windows
- Great Room with Fireplace
- Storage
- Laundry on main level
Kitchen
- Eat-In Kitchen
- Double Oven
- Gas Cooktop
- Microwave
- Dishwasher
- Kitchen Island
- Disposal
Bedrooms and Bathrooms
- 4 Bedrooms
- Walk-In Closet
- Jack-and-Jill Bathroom
- Dual Vanity Sinks in Primary Bathroom
Finished Basement
- Walk-Out Basement
- Basement Fills Entire Space Under The House
- Sump Pump with Backup
- Basement Storage
- Basement Window Egress
Home Security
- Radon Detector
- Fire and Smoke Detector
Outdoor Features
- Deck
- Covered patio or porch
Schools
- Center Grove High School
Utilities
- Forced Air Heating System
- Heating System Uses Gas
- Gas Water Heater
Community Details
- Association fees include insurance, maintenance, parkplayground
- Association Phone (317) 541-0000
- Hickory Stick Subdivision
- Property managed by Omni
Listing and Financial Details
- Legal Lot and Block 108 / 4A
- Assessor Parcel Number 410422042040000037
Ownership History
Purchase Details
Home Financials for this Owner
Home Financials are based on the most recent Mortgage that was taken out on this home.Purchase Details
Home Financials for this Owner
Home Financials are based on the most recent Mortgage that was taken out on this home.Purchase Details
Home Financials for this Owner
Home Financials are based on the most recent Mortgage that was taken out on this home.Similar Homes in Greenwood, IN
Home Values in the Area
Average Home Value in this Area
Purchase History
| Date | Type | Sale Price | Title Company |
|---|---|---|---|
| Warranty Deed | -- | None Listed On Document | |
| Interfamily Deed Transfer | -- | None Available | |
| Limited Warranty Deed | -- | None Available |
Mortgage History
| Date | Status | Loan Amount | Loan Type |
|---|---|---|---|
| Open | $603,000 | New Conventional | |
| Previous Owner | $330,150 | New Conventional | |
| Previous Owner | $392,100 | New Conventional | |
| Previous Owner | $399,000 | New Conventional |
Property History
| Date | Event | Price | Change | Sq Ft Price |
|---|---|---|---|---|
| 06/14/2024 06/14/24 | Sold | $670,000 | -0.7% | $130 / Sq Ft |
| 05/01/2024 05/01/24 | Pending | -- | -- | -- |
| 04/29/2024 04/29/24 | Price Changed | $674,900 | -2.9% | $131 / Sq Ft |
| 02/05/2024 02/05/24 | For Sale | $694,900 | +56.6% | $135 / Sq Ft |
| 06/26/2015 06/26/15 | Sold | $443,777 | 0.0% | $85 / Sq Ft |
| 06/01/2015 06/01/15 | Pending | -- | -- | -- |
| 05/11/2015 05/11/15 | For Sale | $443,777 | -- | $85 / Sq Ft |
Tax History Compared to Growth
Tax History
| Year | Tax Paid | Tax Assessment Tax Assessment Total Assessment is a certain percentage of the fair market value that is determined by local assessors to be the total taxable value of land and additions on the property. | Land | Improvement |
|---|---|---|---|---|
| 2024 | $5,782 | $578,200 | $80,000 | $498,200 |
| 2023 | $5,591 | $559,100 | $80,000 | $479,100 |
| 2022 | $5,249 | $524,900 | $66,400 | $458,500 |
| 2021 | $4,589 | $458,900 | $61,600 | $397,300 |
| 2020 | $4,344 | $435,600 | $61,600 | $374,000 |
| 2019 | $4,116 | $411,600 | $61,600 | $350,000 |
| 2018 | $4,018 | $415,000 | $68,400 | $346,600 |
| 2017 | $3,887 | $401,200 | $64,600 | $336,600 |
| 2016 | $12 | $383,300 | $64,600 | $318,700 |
Agents Affiliated with this Home
-
Ryan Moriarty

Seller's Agent in 2024
Ryan Moriarty
Weichert, Realtors-Tralee Prop
(317) 614-5316
1 in this area
95 Total Sales
-
Katie Derek

Buyer's Agent in 2024
Katie Derek
Indy Dwell Real Estate
(219) 613-1489
1 in this area
11 Total Sales
-
Jerrod Klein
J
Seller's Agent in 2015
Jerrod Klein
Pyatt Builders, LLC
(317) 339-1799
219 Total Sales
-
Non-BLC Member
N
Buyer's Agent in 2015
Non-BLC Member
MIBOR REALTOR® Association
(317) 956-1912
-
I
Buyer's Agent in 2015
IUO Non-BLC Member
Non-BLC Office
Map
Source: MIBOR Broker Listing Cooperative®
MLS Number: 21961964
APN: 41-04-22-042-040.000-037
- 4420 Hickory Ridge Blvd
- 4431 Hickory Stick Row
- 4331 Thompson Row
- 4414 Hickory Grove Blvd
- 4052 Diamond Row
- 4557 Marigold Ct
- 3791 Harveys Path
- 5911 N 400 W
- 00 W Smokey Row Rd
- 4462 S Morgantown Rd
- 3789 Shady Pointe Row
- 5842 Oakmont Blvd
- 3572 Westmore Cir
- 4644 Shelby Cir
- 4681 Shelby Cir
- 4899 N 500 W
- 4023 Cedar Hills Dr S
- 4023 Cedar Hills Dr N
- 3592 W Smokey Row Rd
- 5595 Auburndale Dr
