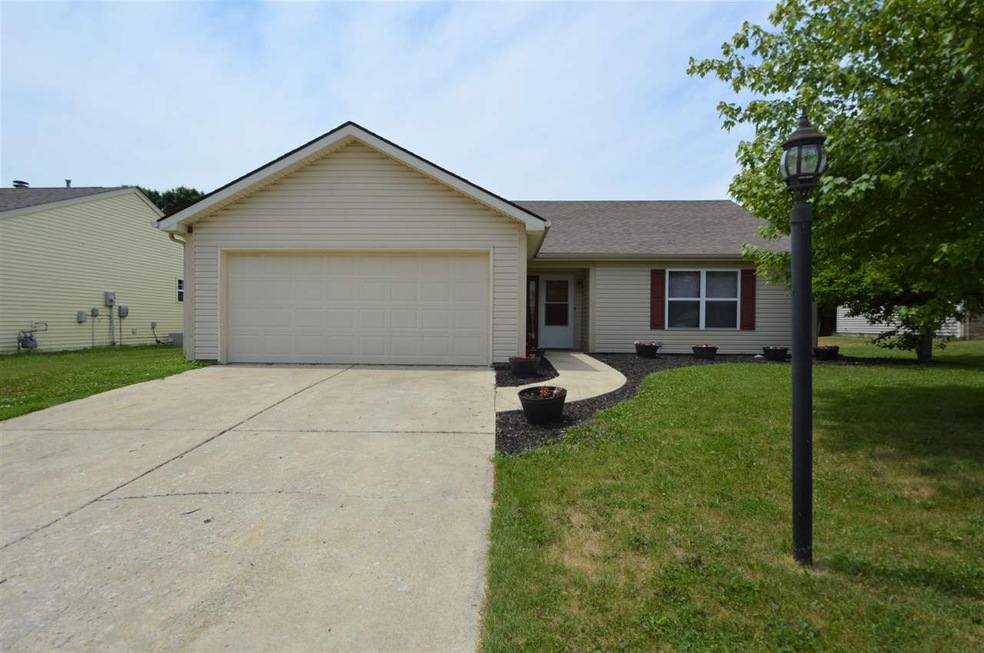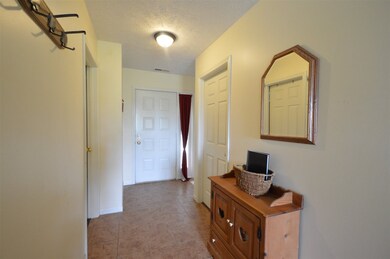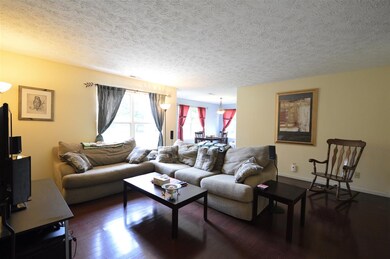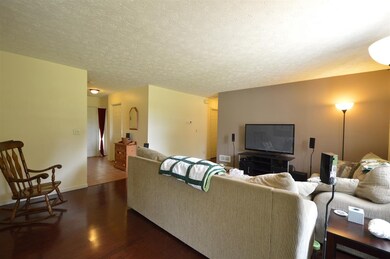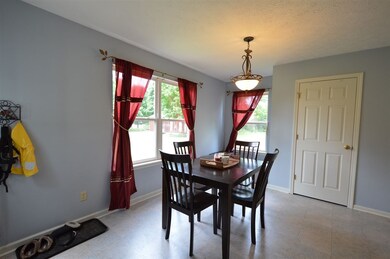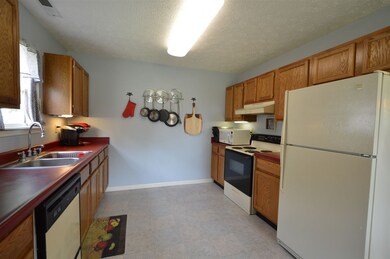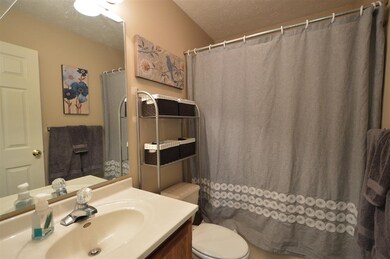
4322 Mcclellan Ln West Lafayette, IN 47906
About This Home
As of June 20213 bed, 2 bath ranch home in desirable Hadley Moors neighborhood. New carpet in bedrooms, nice wood laminate in living room area and master bedroom. Master bedroom offers full bath en-suite and walk-in closet. Split floor plan. Eat in kitchen. Great view out back with no home directly behind. Sellers request a mid July closing on or before July 17th.
Home Details
Home Type
Single Family
Est. Annual Taxes
$2,963
Year Built
1996
Lot Details
0
Parking
2
Listing Details
- Class: RESIDENTIAL
- Property Sub Type: Site-Built Home
- Year Built: 1996
- Age: 22
- Style: One Story
- Architectural Style: Ranch
- Total Number of Rooms: 6
- Bedrooms: 3
- Number Above Grade Bedrooms: 3
- Total Bathrooms: 2
- Total Full Bathrooms: 2
- Legal Description: HADLEY MOORS SD PT 1 LOT 182 |
- Parcel Number ID: 79-02-36-376-005.000-023
- Platted: Yes
- Amenities: Cable Available, Closet(s) Walk-in, Countertops-Laminate, Disposal, Eat-In Kitchen, Foyer Entry, Garage Door Opener, Split Br Floor Plan, Tub/Shower Combination, Main Level Bedroom Suite, Main Floor Laundry
- Location: Rural Subdivision
- Sp Lp Percent: 102.57
- Year Taxes Payable: 2018
- Special Features: None
- Stories: 1
Interior Features
- Total Sq Ft: 1336
- Total Finished Sq Ft: 1336
- Above Grade Finished Sq Ft: 1336
- Price Per Sq Ft: 107.41
- Basement Foundation: Slab
- Flooring: Carpet, Laminate, Vinyl
- Living Great Room: Dimensions: 17x15, On Level: Main
- Kitchen: Dimensions: 11x10, On Level: Main
- Dining Room: Dimensions: 12x10, On Level: Main
- Bedroom 1: Dimensions: 17x11, On Level: Main
- Bedroom 2: Dimensions: 11x9, On Level: Main
- Bedroom 3: Dimensions: 12x9, On Level: Main
- Number of Main Level Full Bathrooms: 2
Exterior Features
- Exterior: Vinyl
- Roof Material: Asphalt, Shingle
- Outbuilding1: None
Garage/Parking
- Garage Type: Attached
- Garage Number Of Cars: 2
- Garage Size: Dimensions: 20x20
- Garage Sq Ft: 400
- Garage: Yes
Utilities
- Cooling: Central Air
- Heating Fuel: Gas, Forced Air
- Sewer: City
- Water Utilities: City
- Laundry: Dimensions: Mainx6, On Level: 7
Condo/Co-op/Association
- Common Amenities: Sidewalks
Schools
- School District: Tippecanoe School Corp.
- Elementary School: Burnett Creek
- Middle School: Battle Ground
- High School: William Henry Harrison
- Elementary School: Burnett Creek
Lot Info
- Lot Description: Level
- Lot Dimensions: 66x100
- Estimated Lot Sq Ft: 6621
- Estimated Lot Size Acres: 0.152
Tax Info
- Annual Taxes: 489.96
- Exemptions: Homestead, Mortgage
MLS Schools
- High School: William Henry Harrison
- Middle School: Battle Ground
- School District: Tippecanoe School Corp.
Ownership History
Purchase Details
Home Financials for this Owner
Home Financials are based on the most recent Mortgage that was taken out on this home.Purchase Details
Home Financials for this Owner
Home Financials are based on the most recent Mortgage that was taken out on this home.Purchase Details
Home Financials for this Owner
Home Financials are based on the most recent Mortgage that was taken out on this home.Purchase Details
Home Financials for this Owner
Home Financials are based on the most recent Mortgage that was taken out on this home.Similar Home in West Lafayette, IN
Home Values in the Area
Average Home Value in this Area
Purchase History
| Date | Type | Sale Price | Title Company |
|---|---|---|---|
| Warranty Deed | $199,900 | None Available | |
| Warranty Deed | $199,900 | Reiling Teder & Schrier Llc | |
| Warranty Deed | -- | None Available | |
| Warranty Deed | -- | None Available | |
| Warranty Deed | -- | -- |
Mortgage History
| Date | Status | Loan Amount | Loan Type |
|---|---|---|---|
| Open | $177,300 | New Conventional | |
| Closed | $177,300 | New Conventional | |
| Previous Owner | $114,800 | New Conventional | |
| Previous Owner | $86,743 | FHA | |
| Previous Owner | $96,810 | FHA |
Property History
| Date | Event | Price | Change | Sq Ft Price |
|---|---|---|---|---|
| 06/22/2021 06/22/21 | Sold | $199,900 | +11.1% | $150 / Sq Ft |
| 05/25/2021 05/25/21 | Pending | -- | -- | -- |
| 05/21/2021 05/21/21 | For Sale | $179,900 | +25.4% | $135 / Sq Ft |
| 07/17/2018 07/17/18 | Sold | $143,500 | +2.6% | $107 / Sq Ft |
| 06/06/2018 06/06/18 | Pending | -- | -- | -- |
| 06/04/2018 06/04/18 | For Sale | $139,900 | -- | $105 / Sq Ft |
Tax History Compared to Growth
Tax History
| Year | Tax Paid | Tax Assessment Tax Assessment Total Assessment is a certain percentage of the fair market value that is determined by local assessors to be the total taxable value of land and additions on the property. | Land | Improvement |
|---|---|---|---|---|
| 2024 | $2,963 | $192,500 | $32,900 | $159,600 |
| 2023 | $1,089 | $177,800 | $32,900 | $144,900 |
| 2022 | $923 | $150,600 | $32,900 | $117,700 |
| 2021 | $743 | $134,000 | $32,900 | $101,100 |
| 2020 | $652 | $121,900 | $32,900 | $89,000 |
| 2019 | $572 | $115,100 | $32,900 | $82,200 |
| 2018 | $541 | $112,700 | $30,000 | $82,700 |
| 2017 | $490 | $106,700 | $30,000 | $76,700 |
| 2016 | $483 | $106,400 | $30,000 | $76,400 |
| 2014 | $435 | $102,000 | $30,000 | $72,000 |
| 2013 | $431 | $99,000 | $30,000 | $69,000 |
Agents Affiliated with this Home
-

Seller's Agent in 2021
Don Stocks
Nexus Realty Group
(765) 418-5901
64 Total Sales
-

Buyer's Agent in 2021
Charna Virtue
BerkshireHathaway HS IN Realty
(765) 449-8844
161 Total Sales
-

Seller's Agent in 2018
Robyn Bower
The Real Estate Agency
(765) 337-3960
216 Total Sales
Map
Source: Indiana Regional MLS
MLS Number: 201823627
APN: 79-02-36-376-005.000-023
- 4314 Mcclellan Ln
- 4325 Mcclellan Ln
- 1708 Mason Dixon Dr S
- 1604 Mason Dixon Dr S
- 101 Vicksburg Ln
- 1632 Solemar Dr
- 1507 W Candlewick Ln
- 4425 N Candlewick Ln
- 1380 Solemar Dr
- 1944 Abnaki Way
- 3914 Chenango Place
- 8554 N 100 W
- 1050 Edgerton St
- 2404 W 500 N
- 3364 Webster St
- 3150 Cirrus Ct
- 4948 Taft Rd
- 4801 Homewood Dr
- 2600 Demmings Ct
- 3051 Bluster Ct
