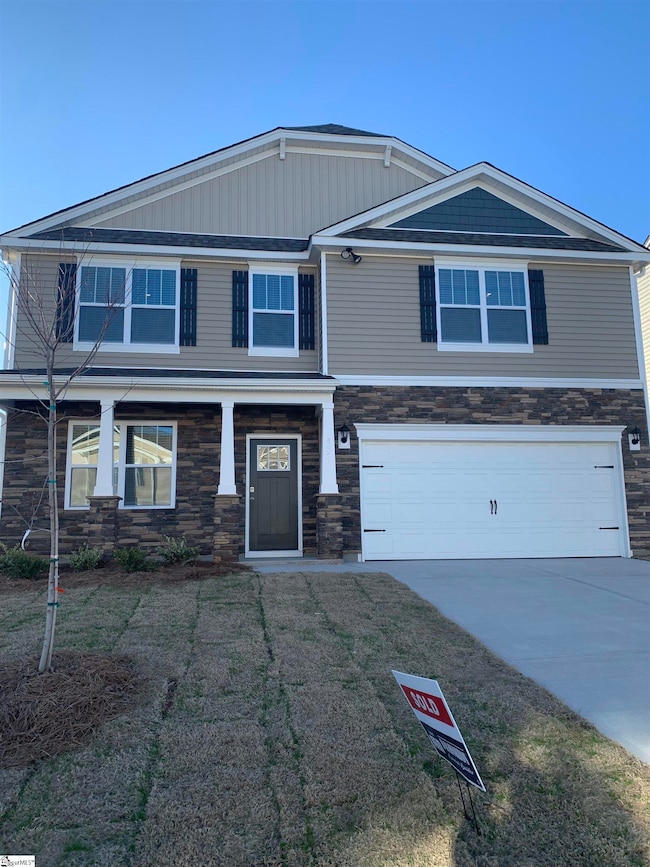4322 Remington Ave Boiling Springs, SC 29316
Estimated payment $2,215/month
Total Views
8,829
4
Beds
2.5
Baths
2,800-2,999
Sq Ft
$126
Price per Sq Ft
Highlights
- Open Floorplan
- Traditional Architecture
- Great Room
- Boiling Springs Middle School Rated A-
- Bonus Room
- Solid Surface Countertops
About This Home
This beautiful Wilmington home plan features a large kitchen with breakfast area. Large great room with fireplace. Living room with french doors installed could be office or den. Beautiful dining room for your family gatherings. Upstairs includes four bedrooms, 2.5 bathrooms and large loft. Luxury living at it's best. Community offers large pool, playground and pickle ball. This home is located in an amazing school district 2. More pictures soon. Floor plan photos are flipped. A must see!
Home Details
Home Type
- Single Family
Est. Annual Taxes
- $2,190
Year Built
- Built in 2024
Lot Details
- 6,098 Sq Ft Lot
- Lot Dimensions are 54x117x54x118
- Level Lot
HOA Fees
- $38 Monthly HOA Fees
Home Design
- Traditional Architecture
- Slab Foundation
- Composition Roof
- Vinyl Siding
- Stone Exterior Construction
Interior Spaces
- 2,800-2,999 Sq Ft Home
- 2-Story Property
- Open Floorplan
- Smooth Ceilings
- Gas Log Fireplace
- Tilt-In Windows
- Great Room
- Living Room
- Dining Room
- Home Office
- Bonus Room
- Pull Down Stairs to Attic
- Fire and Smoke Detector
Kitchen
- Breakfast Room
- Self-Cleaning Oven
- Free-Standing Gas Range
- Built-In Microwave
- Solid Surface Countertops
Flooring
- Carpet
- Laminate
Bedrooms and Bathrooms
- 4 Bedrooms
- Walk-In Closet
Laundry
- Laundry Room
- Laundry on main level
- Washer and Electric Dryer Hookup
Parking
- 2 Car Attached Garage
- Garage Door Opener
Outdoor Features
- Patio
Schools
- Sugar Ridge Elementary School
- Boiling Springs Middle School
- Boiling Springs High School
Utilities
- Forced Air Heating and Cooling System
- Electric Water Heater
- Cable TV Available
Community Details
- Hinson Property Management HOA
- Built by DR HORTON
- Pine Valley Subdivision, Wilmington Floorplan
- Mandatory home owners association
Listing and Financial Details
- Tax Lot 221
- Assessor Parcel Number 2-50-00-112.43
Map
Create a Home Valuation Report for This Property
The Home Valuation Report is an in-depth analysis detailing your home's value as well as a comparison with similar homes in the area
Home Values in the Area
Average Home Value in this Area
Tax History
| Year | Tax Paid | Tax Assessment Tax Assessment Total Assessment is a certain percentage of the fair market value that is determined by local assessors to be the total taxable value of land and additions on the property. | Land | Improvement |
|---|---|---|---|---|
| 2025 | $2,190 | $13,196 | $2,700 | $10,496 |
| 2024 | $2,190 | $13,196 | $2,700 | $10,496 |
| 2023 | $2,190 | $318 | $318 | $0 |
Source: Public Records
Property History
| Date | Event | Price | List to Sale | Price per Sq Ft | Prior Sale |
|---|---|---|---|---|---|
| 08/18/2025 08/18/25 | Price Changed | $379,000 | -1.3% | $135 / Sq Ft | |
| 06/18/2025 06/18/25 | For Sale | $384,000 | +16.4% | $137 / Sq Ft | |
| 01/31/2024 01/31/24 | Sold | $329,900 | 0.0% | $118 / Sq Ft | View Prior Sale |
| 11/26/2023 11/26/23 | Pending | -- | -- | -- | |
| 11/08/2023 11/08/23 | Price Changed | $329,900 | -5.0% | $118 / Sq Ft | |
| 09/02/2023 09/02/23 | For Sale | $347,290 | -- | $124 / Sq Ft |
Source: Greater Greenville Association of REALTORS®
Purchase History
| Date | Type | Sale Price | Title Company |
|---|---|---|---|
| Special Warranty Deed | $329,900 | None Listed On Document | |
| Deed | $103,000 | None Listed On Document |
Source: Public Records
Mortgage History
| Date | Status | Loan Amount | Loan Type |
|---|---|---|---|
| Open | $333,232 | New Conventional |
Source: Public Records
Source: Greater Greenville Association of REALTORS®
MLS Number: 1560845
APN: 2-50-00-112.43
Nearby Homes
- 4334 Remington Ave
- 4614 Bessemer Ct
- 1839 Wabash Place
- 1832 Wabash Place
- 5123 Pratt Dr
- Arlington Plan at The Villas at Pine Valley
- Robinson Plan at The Villas at Pine Valley
- Azalea Plan at The Villas at Pine Valley
- Clifton Plan at The Villas at Pine Valley
- Dover Plan at The Villas at Pine Valley
- Bristol Plan at The Villas at Pine Valley
- 1911 Crumhorn Ave
- 1922 Crumhorn Ave
- 1902 Crumhorn Ave
- 1914 Crumhorn Ave
- 1906 Crumhorn Ave
- 1910 Crumhorn Ave
- 455 Shoreline Blvd
- 1422 Almaden St
- 3090 Toliver Trail
- 1952 Crumhorn Ave
- 9103 Gabbro Ln
- 445 Pine Nut Way
- 623 Secretariat Dr
- 132 Falcon Ridge Dr
- 309 Belcher Rd Unit 309
- 108 Hunter Dr Unit 108
- 110 Hunter Dr Unit 110
- 6042 Willutuck Dr
- 2409 Boiling Springs Rd
- 901 Dornoch Dr
- 101 Campus Suites Dr
- 97 Mills Gap Rd
- 235 Outlook Dr
- 105 Turning Leaf Cir
- 5035 Sunnycreek Dr
- 377 Still Water Cir Unit 377
- 1906 Clipper St
- 8897 Asheville Hwy
- 428 Bridgewood Ct







