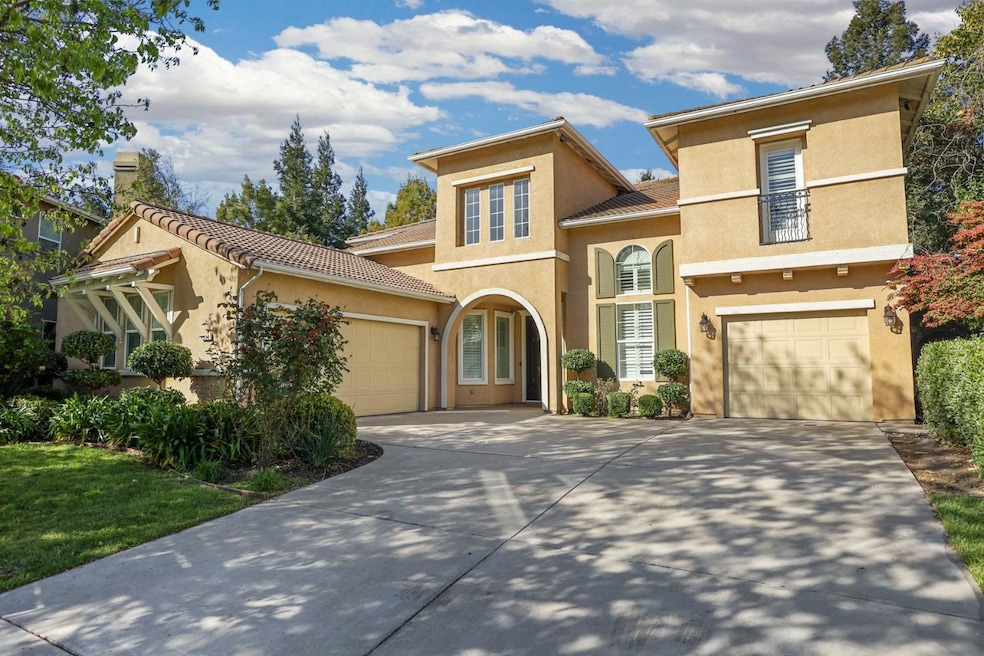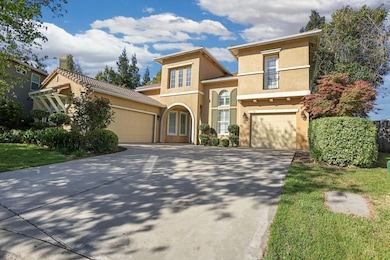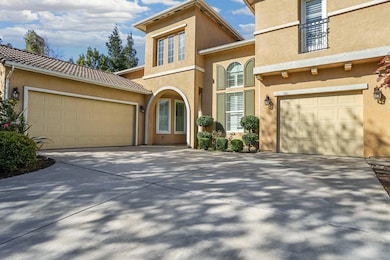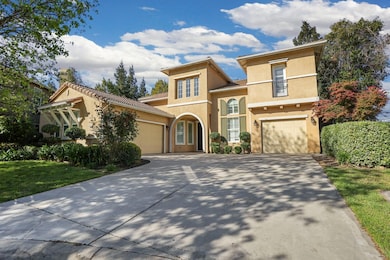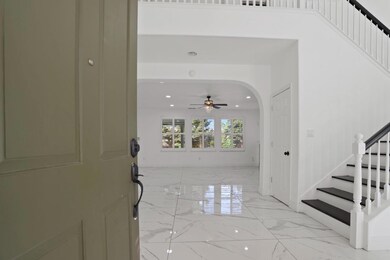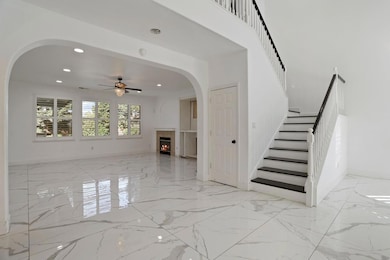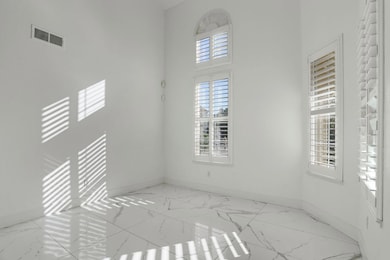4322 Riverbank Ct Stockton, CA 95219
Brookside NeighborhoodEstimated payment $6,203/month
Highlights
- In Ground Pool
- Clubhouse
- Cathedral Ceiling
- Gated Community
- Private Lot
- Wood Flooring
About This Home
Welcome to The Pointe at Brookside an exclusive gated community where luxury meets lifestyle. This stunning 5-bedroom, 3.5-bath home spans 3,027 sq ft on a generous .31-acre lot, offering the perfect blend of luxury and comfort. Inside, you'll find a harmonious blend of style and modern upgradesfrom the newer wood floors and porcelain tile with a marble look, to the marble-style quartz kitchen counters and custom backsplash that make the kitchen a true showpiece. Plantation shutters throughout add timeless charm and elevated style. With a bedroom and full bathroom conveniently located on the main level, this home is ideal for guests or multi-generational living. Upstairs, enjoy spacious bedrooms, beautifully updated flooring, and a layout that offers both functionality and flow. The backyard is truly a retreat, featuring lush landscaping, a sparkling pool with waterfall feature and spa. A peaceful courtyard with a tranquil fountain, and a cozy fire pitperfect for relaxing or entertaining. Enjoy the added benefit of no rear neighbors, as the property backs up to a levy and walking trail, providing both privacy and scenic views. As part of this coveted community, you'll also enjoy access to a clubhouse, community pool, playground, and park.
Listing Agent
Berkshire Hathaway HomeServices-Drysdale Properties License #01844696 Listed on: 04/05/2025

Home Details
Home Type
- Single Family
Est. Annual Taxes
- $14,636
Year Built
- Built in 2003 | Remodeled
Lot Details
- 0.31 Acre Lot
- Cul-De-Sac
- Wood Fence
- Landscaped
- Private Lot
- Sprinklers on Timer
Parking
- 3 Car Attached Garage
- Front Facing Garage
- Garage Door Opener
- Driveway
Home Design
- Mediterranean Architecture
- Planned Development
- Slab Foundation
- Frame Construction
- Tile Roof
- Stucco
Interior Spaces
- 3,027 Sq Ft Home
- 2-Story Property
- Cathedral Ceiling
- Ceiling Fan
- Plantation Shutters
- Family Room with Fireplace
- Family Room Downstairs
- Combination Kitchen and Living
- Formal Dining Room
Kitchen
- Breakfast Area or Nook
- Walk-In Pantry
- Butlers Pantry
- Double Oven
- Gas Cooktop
- Dishwasher
- Kitchen Island
- Quartz Countertops
Flooring
- Wood
- Carpet
- Tile
Bedrooms and Bathrooms
- 5 Bedrooms
- Main Floor Bedroom
- Primary Bedroom Upstairs
- Secondary Bathroom Double Sinks
- Bathtub with Shower
Laundry
- Laundry in unit
- Laundry Cabinets
- 220 Volts In Laundry
Home Security
- Carbon Monoxide Detectors
- Fire and Smoke Detector
Pool
- In Ground Pool
- Gas Heated Pool
- Gunite Pool
- Spa
Outdoor Features
- Uncovered Courtyard
- Covered Patio or Porch
- Fire Pit
Utilities
- Central Heating and Cooling System
- Water Heater
Listing and Financial Details
- Assessor Parcel Number 116-540-53
Community Details
Overview
- Association fees include management, common areas, pool, recreation facility, security, ground maintenance
- The Management Trust Association, Phone Number (209) 425-3800
- The Pointe At Brookside Subdivision
- Property has a Home Owners Association
Recreation
- Recreation Facilities
- Community Playground
- Community Pool
- Park
Additional Features
- Clubhouse
- Gated Community
Map
Home Values in the Area
Average Home Value in this Area
Tax History
| Year | Tax Paid | Tax Assessment Tax Assessment Total Assessment is a certain percentage of the fair market value that is determined by local assessors to be the total taxable value of land and additions on the property. | Land | Improvement |
|---|---|---|---|---|
| 2025 | $14,636 | $896,400 | $265,000 | $631,400 |
| 2024 | $11,653 | $928,200 | $280,500 | $647,700 |
| 2023 | $7,351 | $595,410 | $169,447 | $425,963 |
| 2022 | $6,863 | $583,736 | $166,125 | $417,611 |
| 2021 | $6,764 | $572,291 | $162,868 | $409,423 |
| 2020 | $6,780 | $566,423 | $161,198 | $405,225 |
| 2019 | $6,666 | $555,318 | $158,038 | $397,280 |
| 2018 | $6,553 | $544,431 | $154,940 | $389,491 |
| 2017 | $6,426 | $533,756 | $151,902 | $381,854 |
| 2016 | $6,351 | $523,291 | $148,924 | $374,367 |
| 2014 | $5,187 | $450,000 | $135,000 | $315,000 |
Property History
| Date | Event | Price | List to Sale | Price per Sq Ft | Prior Sale |
|---|---|---|---|---|---|
| 10/01/2025 10/01/25 | For Sale | $950,000 | 0.0% | $314 / Sq Ft | |
| 10/01/2025 10/01/25 | Off Market | $950,000 | -- | -- | |
| 06/30/2025 06/30/25 | Price Changed | $950,000 | -2.6% | $314 / Sq Ft | |
| 04/05/2025 04/05/25 | For Sale | $975,000 | +7.1% | $322 / Sq Ft | |
| 10/21/2022 10/21/22 | Sold | $910,000 | -4.2% | $301 / Sq Ft | View Prior Sale |
| 10/10/2022 10/10/22 | Pending | -- | -- | -- | |
| 10/06/2022 10/06/22 | Price Changed | $949,900 | -2.6% | $314 / Sq Ft | |
| 08/19/2022 08/19/22 | For Sale | $974,900 | -- | $322 / Sq Ft |
Purchase History
| Date | Type | Sale Price | Title Company |
|---|---|---|---|
| Grant Deed | $910,000 | Chicago Title |
Source: MetroList
MLS Number: 225041710
APN: 116-540-53
- 4325 Heritage Place
- 3827 Fourteen Mile Dr
- 6324 Riverbank Cir
- 6243 Riverbank Cir
- 6337 Brook Hollow Cir
- 3749 S Monitor Cir
- 6669 Embarcadero Dr Unit 2
- 4111 Riverbrook Ct
- 6439 Brook Hollow Cir
- 6713 Embarcadero Dr Unit 29
- 6541 Brook Hollow Cir
- 6503 Pine Meadow Cir
- 6486 Pine Meadow Cir
- 3709 S Merrimac Cir
- 4233 Five Mile Dr
- 6123 Cumberland Place
- 3928 Waynesboro Ct Unit 41
- 3720 N Merrimac Cir
- 3708 N Merrimac Cir
- 3720 W Benjamin Holt Dr Unit 10
- 6518 Embarcadero Dr Unit 13
- 3639 W Benjamin Holt Dr
- 3525 W Benjamin Holt Dr
- 2914 Fisher Ct Unit 2914 Fisher Ct.
- 3286 Blue Ridge Cir
- 3280 Blue Ridge Cir
- 6724 Plymouth Rd
- 6724 Plymouth Rd Unit 24
- 3591 Quail Lakes Dr Unit 160
- 2844 W March Ln
- 7100 Shoreline Dr
- 7611 Lighthouse Dr
- 2013 W Swain Rd
- 5641 Passero Way
- 2101-2244 Rosemarie Ln
- 1788 Long Barn Way
- 4926 Grouse Run Dr
- 4738 Grouse Run Dr
- 8429 Mariners Dr
- 8531 Mariners Dr
