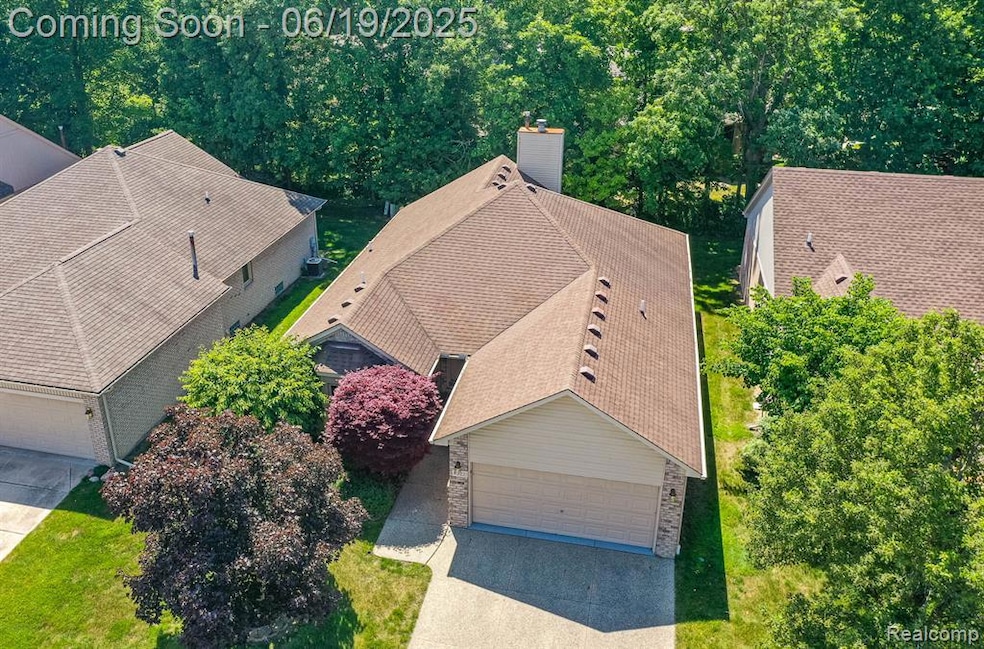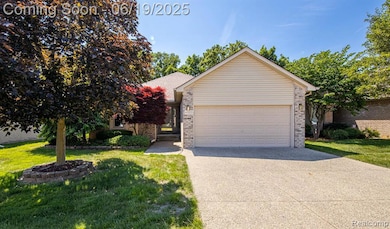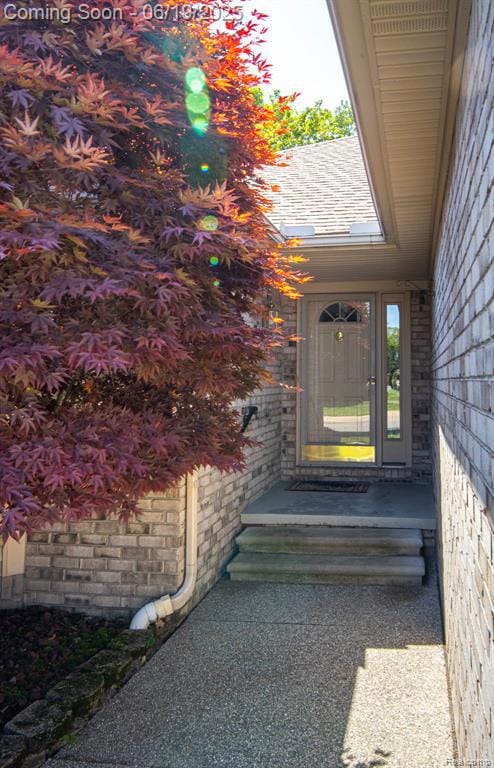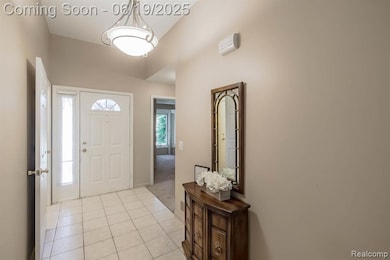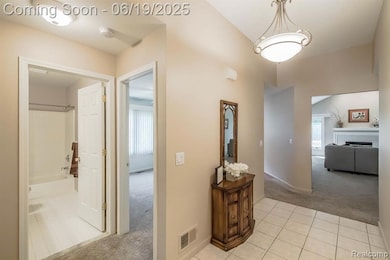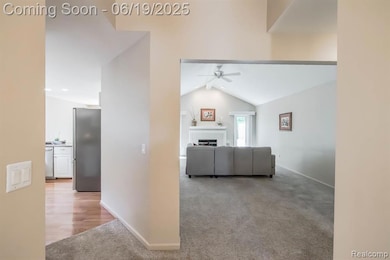Adorable detached brick condo in Knollwood Pointe! This spacious and beautifully maintained home checks all the boxes! Step into the open foyer featuring ceramic tile flooring and immediately feel at home. The sizeable updated eat-in kitchen (2012) boasts granite countertops, newer stainless steel appliances, classic subway tile backsplash, recessed lighting, and stunning hardwood floors—perfect for everyday meals or entertaining. The inviting living room offers vaulted ceilings, a stylish gas fireplace, and opens to the kitchen's dining area, creating a seamless, open-concept living space. The primary suite is a true retreat with double doors leading into a sprawling bedroom adorned with large casement windows. You'll love the spacious walk-in closet, additional linen closet, and luxurious en-suite bath featuring a granite vanity, soaking tub, and walk-in shower. Of the three bedrooms, one features a beautiful floor-to-ceiling bay window and a large closet—ideal as a guest room, home office, or den. The third bedroom offers a generous double closet and a large window, bringing in plenty of natural light. A wonderful full bath, remodeled in 2012, is situated between the 2 bedrooms. Convenience continues with a first-floor laundry room complete with a wash tub. The full basement includes a finished area ready to suit your needs—plus another full bathroom! There's also plenty of unfinished storage space and a workbench area for hobbies or projects. Enjoy quiet dinners or evening cocktails on the charming railed patio that backs to a peaceful, tree-lined yard. A perfectly sized two-car garage completes the package. Other updates include furnace (2014), A/C (2015) and all windows & the doorwall come with 50 yr. Majic Window warranty (2012). All this with fantastic access to M-59, shopping, restaurants, medical facilities, and more. Don’t miss the 3D tour for a virtual walkthrough!

