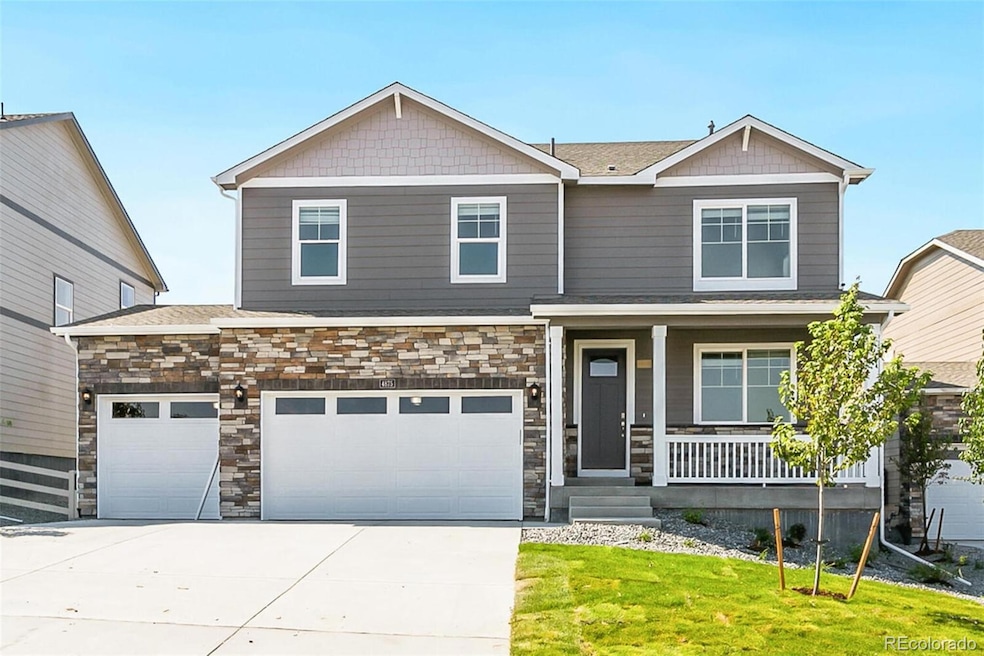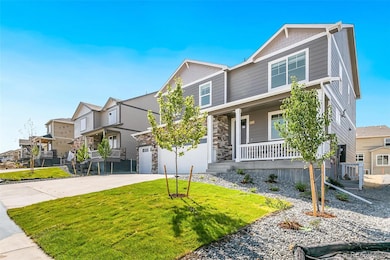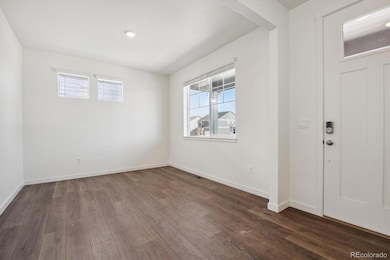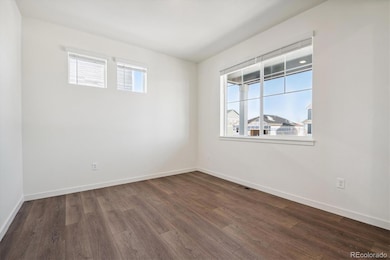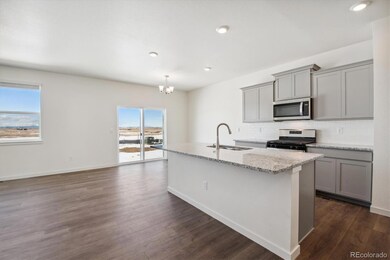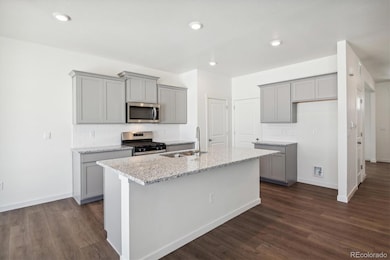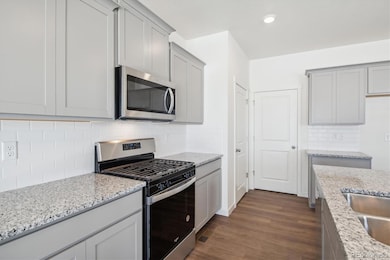43224 Kawana Gulch St Elizabeth, CO 80107
Estimated payment $3,722/month
Highlights
- Under Construction
- Located in a master-planned community
- Open Floorplan
- Northeast Elementary School Rated A-
- Primary Bedroom Suite
- Traditional Architecture
About This Home
Corner Lot backing open space! Fully landscaped 5 Bedrooms, 3 baths, Loft, Study + 3 Car! Prestigious Douglas County Schools! Open flow between great room, dining, and kitchen. Light and bright decor features including classic white cabinetry with crown molding, beautiful granite kitchen counters with subway tile back splash, stainless appliances, tile bath floors & quartz bath countertops. This home offers an extensive list of features including 8' front door, 2 panel interior doors and craftsman style trim, A/C, front yard xeriscape, 8' tall garage doors, plus Smart home features: keyless entry, video doorbell, Smart lighting, thermostat, and Smart speaker! Deako customizable lighting switches! Come enjoy the open space and peace and quiet of our community! ***Estimated Delivery Date: December. Photos are representative and not of actual property***
Listing Agent
D.R. Horton Realty, LLC Brokerage Email: sales@drhrealty.com License #40028178 Listed on: 10/15/2025

Home Details
Home Type
- Single Family
Est. Annual Taxes
- $6,518
Year Built
- Built in 2025 | Under Construction
Lot Details
- 10,212 Sq Ft Lot
- Open Space
- Landscaped
- Corner Lot
- Front and Back Yard Sprinklers
- Private Yard
HOA Fees
- $50 Monthly HOA Fees
Parking
- 3 Car Attached Garage
- Smart Garage Door
Home Design
- Traditional Architecture
- Frame Construction
- Cement Siding
- Concrete Block And Stucco Construction
- Concrete Perimeter Foundation
Interior Spaces
- 2,652 Sq Ft Home
- 2-Story Property
- Open Floorplan
- High Ceiling
- Double Pane Windows
- Entrance Foyer
- Smart Doorbell
- Great Room
- Dining Room
- Home Office
- Laundry Room
Kitchen
- Range
- Microwave
- Dishwasher
- Kitchen Island
- Granite Countertops
- Quartz Countertops
- Disposal
Flooring
- Carpet
- Laminate
- Tile
Bedrooms and Bathrooms
- Primary Bedroom Suite
- Walk-In Closet
Basement
- Sump Pump
- Crawl Space
Home Security
- Smart Locks
- Smart Thermostat
- Carbon Monoxide Detectors
- Fire and Smoke Detector
Outdoor Features
- Covered Patio or Porch
- Rain Gutters
Schools
- Mountain View Elementary School
- Sagewood Middle School
- Ponderosa High School
Utilities
- Forced Air Heating and Cooling System
- Heating System Uses Natural Gas
- 220 Volts
- 110 Volts
- Gas Water Heater
- High Speed Internet
- Phone Available
- Cable TV Available
Additional Features
- Smoke Free Home
- Ground Level
Listing and Financial Details
- Exclusions: NA
- Assessor Parcel Number 6430301106
Community Details
Overview
- Association fees include ground maintenance, recycling, trash
- Spring Valley Ranch West HOA, Phone Number (303) 482-2213
- Built by D.R. Horton, Inc
- Spring Valley Ranch Subdivision, Henley Floorplan
- Located in a master-planned community
Recreation
- Trails
Map
Home Values in the Area
Average Home Value in this Area
Tax History
| Year | Tax Paid | Tax Assessment Tax Assessment Total Assessment is a certain percentage of the fair market value that is determined by local assessors to be the total taxable value of land and additions on the property. | Land | Improvement |
|---|---|---|---|---|
| 2024 | $237 | $3,600 | $3,600 | -- |
| 2023 | $237 | $1,440 | $1,440 | $0 |
| 2022 | $7 | $10 | $10 | $0 |
| 2021 | $7 | $10 | $10 | $0 |
Property History
| Date | Event | Price | List to Sale | Price per Sq Ft |
|---|---|---|---|---|
| 10/14/2025 10/14/25 | For Sale | $592,575 | -- | $223 / Sq Ft |
Source: REcolorado®
MLS Number: 2792309
APN: R122942
- 43204 Kawana Gulch St
- 43104 Kawana Gulch St
- 43105 Kawana Gulch St
- 43084 Kawana Gulch St
- 43085 Kawana Gulch St
- 43065 Kawana Gulch St
- 3498 Belleville Ridge Rd
- 3506 Belleville Ridge Rd
- 3482 Belleville Ridge Rd
- 3193 Belleville Ridge Rd
- HARMONY Plan at Spring Valley Ranch
- BRIDGEPORT Plan at Spring Valley Ranch
- HENLEY Plan at Spring Valley Ranch
- HOLCOMBE Plan at Spring Valley Ranch
- CHATHAM Plan at Spring Valley Ranch
- PENDLETON Plan at Spring Valley Ranch
- 4275 Gozzer Ranch Dr
- Cimarron | Residence 39102 Plan at Spring Valley Ranch
- Tahoe | Residence 39209 Plan at Spring Valley Ranch
- Marion | Residence 39208 Plan at Spring Valley Ranch
- 9374 Tomahawk Rd
- 10503 E Meadow Run
- 27335 E Alder Dr
- 23205 Bay Oaks Ave Unit 1
- 23235 E York Ave
- 11617 Blackmoor St Unit 1
- 22414 Quail Run Ln
- 10769 Wheatfield Ln
- 7330 S Old Hammer Way
- 11218 Ponderosa Ln
- 11842 Horseshoe Ln
- 25959 E Frost Cir
- 7255 S Millbrook Ct
- 26110 E Davies Dr
- 8781 S Wenatchee Ct
- 27235 E Lakeview Place
- 8389 Owl Roost Ct
- 7969 S Buchanan Way
- 7149 S Little River Ct
- 12331 N Antelope Trail
