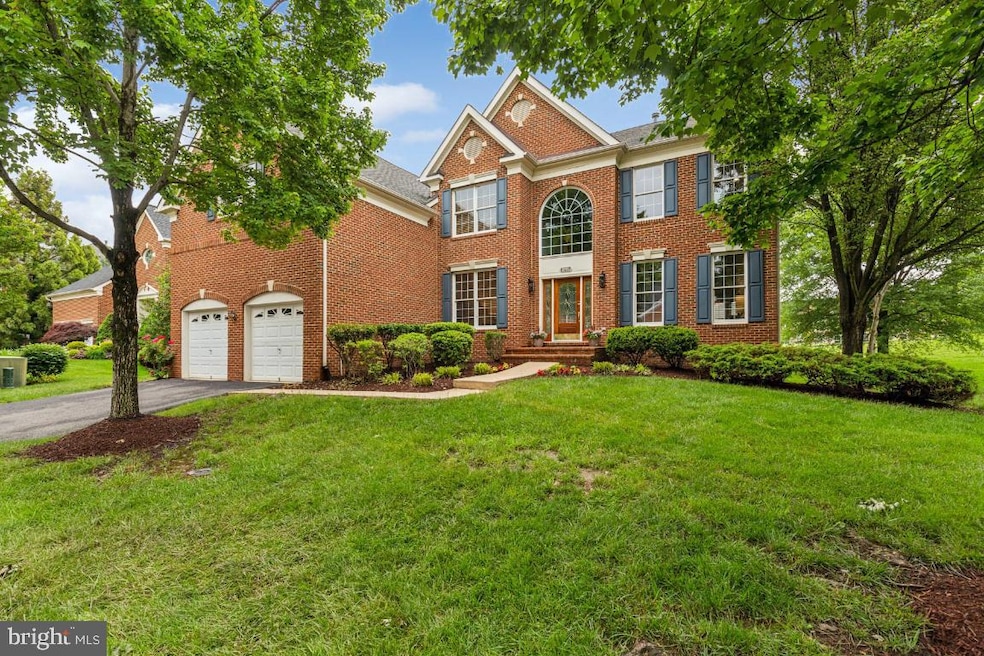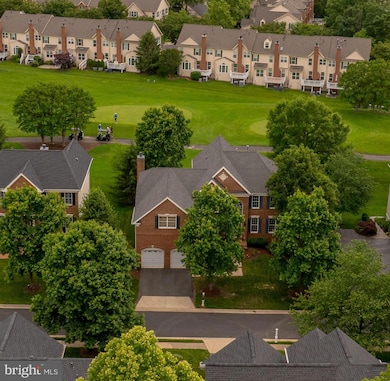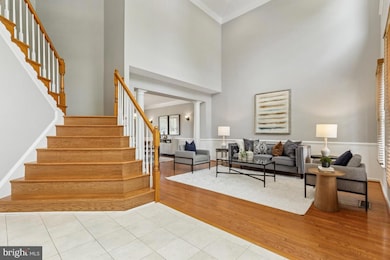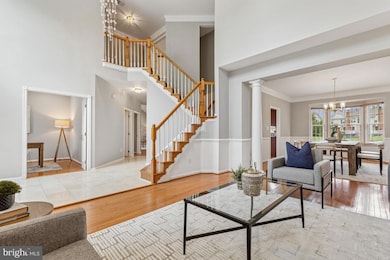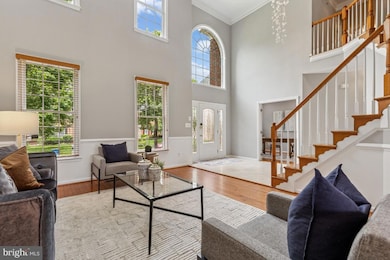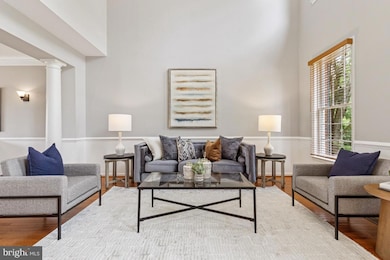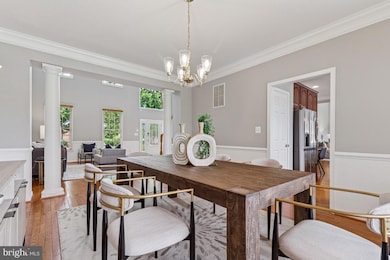43229 Augustine Place Ashburn, VA 20147
Highlights
- Golf Club
- Fitness Center
- Gated Community
- Newton-Lee Elementary School Rated A
- Gourmet Kitchen
- Golf Course View
About This Home
Living in Belmont Country Club means more than just owning a home - it’s embracing a lifestyle. Whether you’re teeing off on the championship golf course, spending summer days by the pool, exploring miles of walking trails, or gathering with neighbors at the clubhouse, this gated community is designed for comfort and connection. With top-rated schools nearby, it's also an ideal place to raise a family and put down roots.
Welcome home to this amazing 5 bedroom, 5.5 bathroom Toll Brothers Regency model situated on a premium golf course lot nestled in the highly sought after gated community of Belmont Country Club. From the moment you step inside, you’ll appreciate the open and functional layout. The kitchen is well-equipped with granite countertops, stainless steel appliances, a center island, and a breakfast room that opens to the two-story family room with a gas fireplace—ideal for everyday living and casual gatherings. The main level offers incredible flexibility with formal living and dining rooms, a private bedroom with its own full bath, a home office, half bath, and a laundry room. Whether you're hosting guests or working from home, this layout has everything you need. Thoughtful updates throughout the home add a modern touch while still keeping the warm and welcoming atmosphere.
Upstairs the spacious primary suite offers a private retreat with its separate sitting room, high ceilings, walk-in closet, and a spa-like bathroom featuring double vanities, a soaking tub, and a separate shower. Three additional bedrooms and two full bathrooms offer plenty of room for family or guests, all with generous space and natural light.
The finished walk-up basement is a true bonus, offering a large rec room that's perfect for movie nights, a wet bar for entertaining, a fitness room, a game room, a den, and an additional full bathroom. Step outside to your composite deck and enjoy peaceful views of the 5th hole on the golf course, a perfect spot to unwind or host summer get-togethers.
Recent updates include a full interior and garage repaint and a power-washed exterior in May 2025, as well as a new HVAC, water heater, and kitchen appliances, a remodeled main-level bathroom with a walk-in shower, and new hardwood flooring in all bedrooms in 2021. With easy access to Rt. 7, Rt. 28, Rt. 15, the Dulles Toll Road, and Dulles Airport—not to mention nearby shopping, wineries, and breweries—this home truly has it all. Schedule your showing today! Sorry, no pets!
Home Details
Home Type
- Single Family
Est. Annual Taxes
- $9,687
Year Built
- Built in 2004
Lot Details
- 8,276 Sq Ft Lot
- Property is in excellent condition
Parking
- 2 Car Attached Garage
- Front Facing Garage
- Garage Door Opener
Home Design
- Colonial Architecture
- Concrete Perimeter Foundation
- Masonry
Interior Spaces
- Property has 3 Levels
- Open Floorplan
- Wet Bar
- Chair Railings
- Crown Molding
- Ceiling Fan
- Recessed Lighting
- Fireplace Mantel
- Gas Fireplace
- Window Treatments
- Family Room
- Living Room
- Breakfast Room
- Formal Dining Room
- Den
- Recreation Room
- Game Room
- Home Gym
- Wood Flooring
- Golf Course Views
Kitchen
- Gourmet Kitchen
- Built-In Oven
- Down Draft Cooktop
- Built-In Microwave
- Ice Maker
- Dishwasher
- Stainless Steel Appliances
- Kitchen Island
- Disposal
Bedrooms and Bathrooms
- En-Suite Primary Bedroom
- En-Suite Bathroom
- Walk-In Closet
Laundry
- Laundry on main level
- Dryer
- Washer
Finished Basement
- Heated Basement
- Walk-Up Access
- Interior and Rear Basement Entry
- Sump Pump
- Basement Windows
Outdoor Features
- Deck
Schools
- Newton-Lee Elementary School
- Belmont Ridge Middle School
- Riverside High School
Utilities
- Forced Air Heating and Cooling System
- Vented Exhaust Fan
- Natural Gas Water Heater
Listing and Financial Details
- Residential Lease
- Security Deposit $5,100
- 12-Month Min and 24-Month Max Lease Term
- Available 7/20/25
- Assessor Parcel Number 114473004000
Community Details
Overview
- Property has a Home Owners Association
- Association Recreation Fee YN
- Association fees include broadband, cable TV, common area maintenance, high speed internet, lawn care front, lawn care rear, lawn care side, lawn maintenance, pool(s), recreation facility, security gate, snow removal, trash
- $133 Other Monthly Fees
- Built by Toll Brothers
- Belmont Country Club Subdivision, Regency Floorplan
- Community Lake
Amenities
- Common Area
- Clubhouse
- Billiard Room
- Community Center
- Party Room
- Community Dining Room
- Recreation Room
Recreation
- Golf Club
- Golf Course Membership Available
- Indoor Tennis Courts
- Community Basketball Court
- Volleyball Courts
- Community Playground
- Fitness Center
- Community Pool
- Jogging Path
Pet Policy
- No Pets Allowed
Security
- Gated Community
Map
Source: Bright MLS
MLS Number: VALO2102880
APN: 114-47-3004
- 43154 Baltusrol Terrace
- 19608 Edgemont Square
- 19599 Aspendale Square
- 43213 Somerset Hills Terrace
- 19914 Alexandras Grove Dr
- 19874 La Bete Ct
- 19955 Alexandras Grove Dr
- 43526 Pumpkin Ridge Ct
- 19885 Naples Lakes Terrace
- 20044 Northville Hills Terrace
- 43485 Foxgrove Ct
- 42995 Lost Farm Terrace
- 42984 Lost Farm Terrace
- 19430 Newton Pass Square
- 43069 Pony Truck Terrace
- 42973 Running Creek Square
- 20144 Prairie Dunes Terrace
- 20069 Forest Farm Ln
- 19298 Forked Creek Terrace
- 43539 Michigan Square
- 43206 Somerset Hills Terrace
- 43263 Somerset Hills Terrace
- 43340 Julie Martin Ct
- 19874 La Bete Ct
- 19913 Naples Lakes Terrace
- 20032 Blackwolf Run Place
- 19428 Newton Pass Square
- 42939 Running Creek Square
- 19445 Promenade Dr
- 43590 Hampshire Crossing Square
- 19289 Winmeade Dr
- 19408 Susquehanna Square
- 19328 Diamond Lake Dr
- 19295 Harlow Square
- 43628 Dunhill Cup Square
- 20157 Bandon Dunes Ct
- 19925 Augusta Village Place
- 42991 Chesterton St
- 20084 Boxwood Place
- 20421 Trails End Terrace
