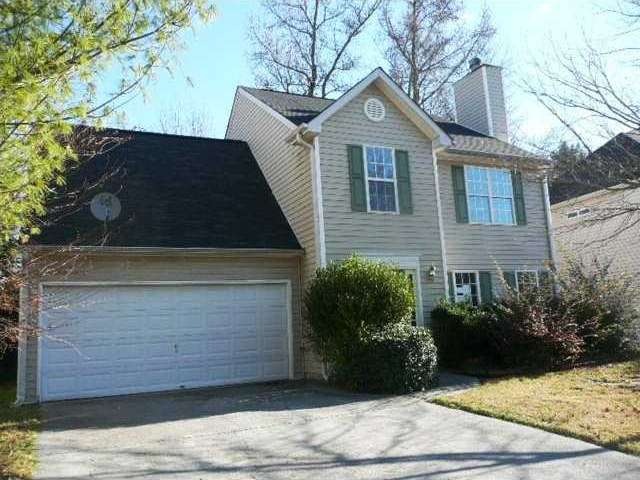4323 Chesapeake Trace NW Acworth, GA 30101
Highlights
- Traditional Architecture
- L-Shaped Dining Room
- Tennis Courts
- McCall Primary School Rated A
- Community Pool
- Ceiling height of 9 feet on the main level
About This Home
As of February 2017FANTASTIC HOUSE AT FANTASTIC PRICE.OPEN FLOOR PLAN W/KITCHEN VIEW TO DINING & GREAT ROOM. FENCED, LEVEL YARD. GREAT SWIM/TENNIS NEIGHBORHOOD W/EASY ACCESS TO I-75. HUD PROPERTY & SOLD AS IS. CASE 105-275249 INSURED W/ESCROW $5390. NO INVESTORS UNTIL FEB 1. OWNER OCCUPANTS...TAKE ADVANTAGE OF BUYING THIS HOME W/$100 DOWN PAYMENT. ***EQUAL HOUSING OPPORTUNITY***
Last Agent to Sell the Property
ALLYSON PRICE
NOT A VALID MEMBER License #257432
Last Buyer's Agent
Bo Evans
NOT A VALID MEMBER License #288568
Home Details
Home Type
- Single Family
Est. Annual Taxes
- $1,439
Year Built
- Built in 1998
Lot Details
- Fenced
- Level Lot
HOA Fees
- $6 Monthly HOA Fees
Parking
- 2 Car Attached Garage
- Driveway Level
Home Design
- Traditional Architecture
- Frame Construction
- Composition Roof
Interior Spaces
- 1,781 Sq Ft Home
- 2-Story Property
- Roommate Plan
- Ceiling height of 9 feet on the main level
- Ceiling Fan
- Factory Built Fireplace
- Entrance Foyer
- Family Room
- L-Shaped Dining Room
- Laundry on upper level
Kitchen
- Gas Range
- Wood Stained Kitchen Cabinets
Bedrooms and Bathrooms
- 4 Bedrooms
Schools
- Mccall Primary/Acworth Intermediate
- Awtrey Middle School
- North Cobb High School
Utilities
- Forced Air Heating and Cooling System
- Heating System Uses Natural Gas
Listing and Financial Details
- Assessor Parcel Number 4323CHESAPEAKETRCE
Community Details
Overview
- Ng HOA Property Manager Association
- Secondary HOA Phone (770) 367-4600
- Northgate At Legacy Park Subdivision
Recreation
- Tennis Courts
- Community Playground
- Community Pool
Ownership History
Purchase Details
Purchase Details
Home Financials for this Owner
Home Financials are based on the most recent Mortgage that was taken out on this home.Purchase Details
Home Financials for this Owner
Home Financials are based on the most recent Mortgage that was taken out on this home.Purchase Details
Purchase Details
Home Financials for this Owner
Home Financials are based on the most recent Mortgage that was taken out on this home.Purchase Details
Map
Home Values in the Area
Average Home Value in this Area
Purchase History
| Date | Type | Sale Price | Title Company |
|---|---|---|---|
| Warranty Deed | -- | -- | |
| Warranty Deed | $176,000 | -- | |
| Warranty Deed | $93,100 | -- | |
| Fiduciary Deed | $188,101 | -- | |
| Quit Claim Deed | -- | -- | |
| Deed | $116,400 | -- |
Mortgage History
| Date | Status | Loan Amount | Loan Type |
|---|---|---|---|
| Open | $617,587,000 | New Conventional | |
| Closed | $445,310 | Construction | |
| Previous Owner | $167,962 | New Conventional | |
| Previous Owner | $31,400 | Stand Alone Refi Refinance Of Original Loan | |
| Previous Owner | $148,500 | Stand Alone Refi Refinance Of Original Loan | |
| Previous Owner | $26,000 | Credit Line Revolving | |
| Closed | $0 | FHA |
Property History
| Date | Event | Price | Change | Sq Ft Price |
|---|---|---|---|---|
| 02/24/2017 02/24/17 | Sold | $176,000 | -6.1% | $99 / Sq Ft |
| 01/25/2017 01/25/17 | Pending | -- | -- | -- |
| 01/25/2017 01/25/17 | For Sale | $187,500 | 0.0% | $105 / Sq Ft |
| 01/15/2017 01/15/17 | Pending | -- | -- | -- |
| 01/11/2017 01/11/17 | For Sale | $187,500 | 0.0% | $105 / Sq Ft |
| 01/28/2015 01/28/15 | Rented | $1,250 | 0.0% | -- |
| 12/29/2014 12/29/14 | Under Contract | -- | -- | -- |
| 12/25/2014 12/25/14 | For Rent | $1,250 | 0.0% | -- |
| 02/25/2013 02/25/13 | Sold | $93,100 | +8.3% | $52 / Sq Ft |
| 01/26/2013 01/26/13 | Pending | -- | -- | -- |
| 01/01/2013 01/01/13 | For Sale | $86,000 | -- | $48 / Sq Ft |
Tax History
| Year | Tax Paid | Tax Assessment Tax Assessment Total Assessment is a certain percentage of the fair market value that is determined by local assessors to be the total taxable value of land and additions on the property. | Land | Improvement |
|---|---|---|---|---|
| 2024 | $4,225 | $140,120 | $30,400 | $109,720 |
| 2023 | $3,919 | $129,972 | $30,400 | $99,572 |
| 2022 | $3,370 | $111,044 | $22,000 | $89,044 |
| 2021 | $2,729 | $89,924 | $18,000 | $71,924 |
| 2020 | $3,166 | $79,456 | $18,000 | $61,456 |
| 2019 | $2,266 | $74,652 | $16,000 | $58,652 |
| 2018 | $2,061 | $67,908 | $10,000 | $57,908 |
| 2017 | $1,952 | $67,908 | $10,000 | $57,908 |
| 2016 | $1,495 | $52,012 | $10,000 | $42,012 |
| 2015 | $1,532 | $52,012 | $10,000 | $42,012 |
| 2014 | $1,106 | $37,228 | $0 | $0 |
Source: First Multiple Listing Service (FMLS)
MLS Number: 5095227
APN: 20-0051-0-147-0
- 4424 High Gate Dr NW
- 4426 High Gate Dr NW
- 4305 Chesapeake Trace NW
- 2726 Northgate Way NW
- 2727 Northgate Way NW
- 4306 Thorngate Ln
- 4591 Grenadine Cir
- 4366 Thorngate Ln
- 4486 Thorngate Ln
- 4405 Thorngate Ln
- 4565 Grenadine Cir
- 2540 Willow Grove Rd NW
- 2540 Willow Grove Rd NW Unit 15
- 4420 Thorngate Ln
- 4215 Steeplehill Dr NW
- 2510 Thorngate Dr
- 2949 Spotted Pony Ct NW Unit II
- 2698 Claredon Trace NW
- 4311 Sentinel Place NW
