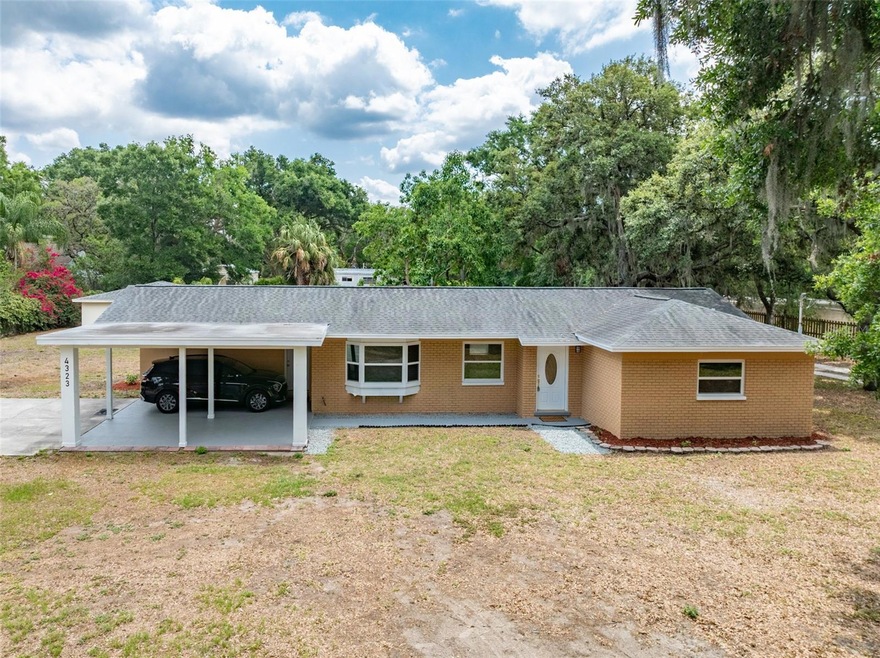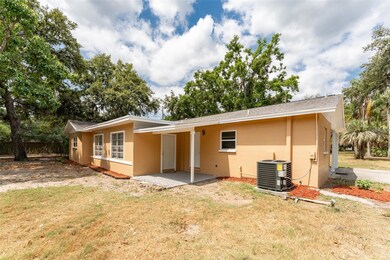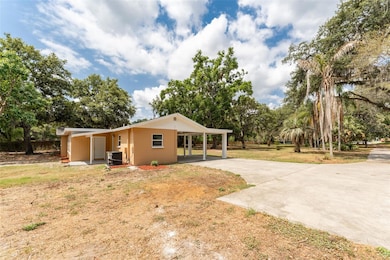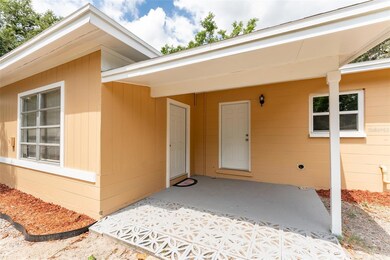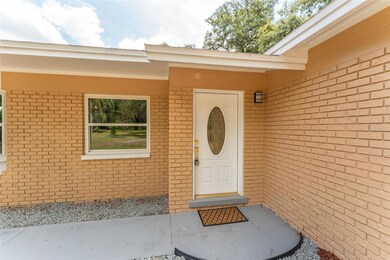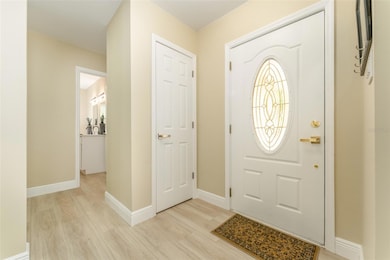4323 Culbreath Rd Unit B Valrico, FL 33596
Highlights
- 0.91 Acre Lot
- Open Floorplan
- Luxury Vinyl Tile Flooring
- Cimino Elementary School Rated A-
- No HOA
- Central Air
About This Home
As the owner’s agent, I am excited to present this exquisite three-bedroom, two-bath private residence nestled in the reputed Bloomingdale community of Valrico, Hillsborough County. This home has been meticulously renovated and features all-new appliances, ensuring a fresh and modern living experience. Step into the newly redesigned kitchen, where top-of-the-line lighting illuminates the space. The highlight of this chef’s paradise is the stunning white quartz countertop paired with elegant white shaker cabinets, making it perfect for showcasing your culinary talents. The strategically placed oven and microwave maximize space, enhancing functionality. The spacious family room offers endless possibilities, making it an ideal space to transform into your very own home theater for family entertainment. Set on nearly one acre of land, this property guarantees complete privacy. The secluded backyard is complemented by a two-car garage and two individual sheds, providing versatile options for storage, workshops, or even housing domestic animals. This area of Hillsborough County offers highly rated schools just a short walk away from this house.
According to the owner, in the future, if a prospective tenant becomes interested in owning this home on an acre of land, he would be willing to let it go at the market value of the time.
Listing Agent
PEOPLE'S CHOICE REALTY SVC LLC Brokerage Phone: 813-933-0677 License #3084641 Listed on: 06/30/2025
Home Details
Home Type
- Single Family
Est. Annual Taxes
- $3,101
Year Built
- Built in 1966
Lot Details
- 0.91 Acre Lot
- North Facing Home
Parking
- 2 Car Garage
Interior Spaces
- 1,580 Sq Ft Home
- Open Floorplan
- Family Room
- Combination Dining and Living Room
- Utility Room
- Luxury Vinyl Tile Flooring
- Attic Ventilator
Bedrooms and Bathrooms
- 3 Bedrooms
- 2 Full Bathrooms
Laundry
- Laundry in unit
- Washer
Outdoor Features
- Exterior Lighting
Schools
- Cimino Elementary School
- Burns Middle School
- Bloomingdale High School
Utilities
- Central Air
- Heating Available
- Well
- Septic Tank
Listing and Financial Details
- Residential Lease
- Property Available on 7/1/25
- 12-Month Minimum Lease Term
- $50 Application Fee
- No Minimum Lease Term
- Assessor Parcel Number U-18-30-21-9MK-000000-00002.0
Community Details
Overview
- No Home Owners Association
- Von Mcwills Estates Subdivision
Pet Policy
- Pet Size Limit
- Pet Deposit $350
- 1 Pet Allowed
- Dogs and Cats Allowed
- Small pets allowed
Map
Source: Stellar MLS
MLS Number: TB8402197
APN: U-18-30-21-9MK-000000-00002.0
- 4411 Culbreath Rd
- 4325 Culbreath Rd
- 2625 Brookville Dr
- 4031 Quail Briar Dr
- 4511 Swift Cir
- 2634 Brookville Dr
- 2511 Groveway Dr
- 4401 Arranmore Cir
- 4419 Swift Cir
- 2332 Timbergrove Dr
- 2318 Kenwick Dr
- 2408 Groveway Dr
- 4731 Portobello Cir
- 2216 Eagle Bluff Dr
- 4404 Castlebar Way
- 2805 Olavet Ct
- 4008 Moreland Dr Unit 2
- 2015 Golf Manor Blvd
- 2605 Clareside Dr
- 1916 River Crossing Dr
- 2609 Brookville Dr
- 2335 Needham Dr
- 2628 Brookville Dr
- 4024 Windell Place
- 2634 Brookville Dr
- 4020 Windell Place
- 2312 Millcreek Ct
- 4007 Fontana Place
- 2325 Kenwick Dr
- 2517 Gotham Way
- 4706 Portobello Cir
- 2546 Siena Way
- 2518 Mendocino Way
- 4004 Moreland Dr
- 1925 River Crossing Dr
- 2608 Shilo Ct
- 3803 Hollow Wood Dr
- 3629 Cold Creek Dr
- 1309 Monte Lake Dr
- 4312 Ellenville Place
