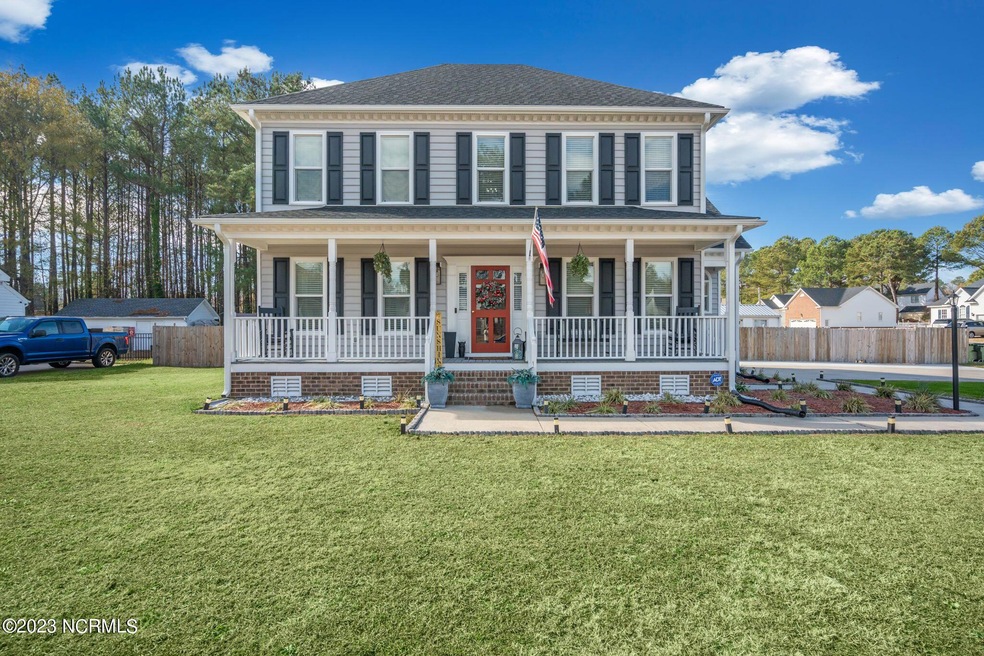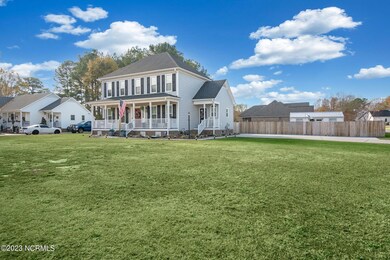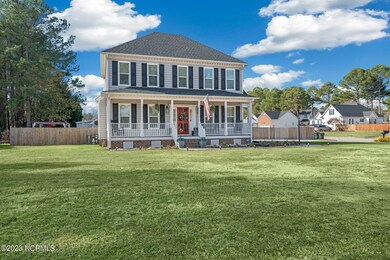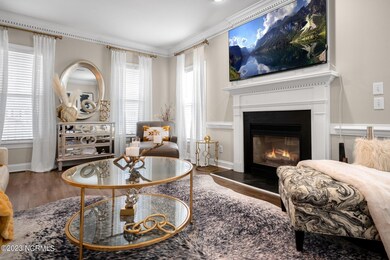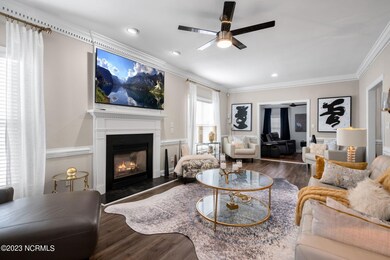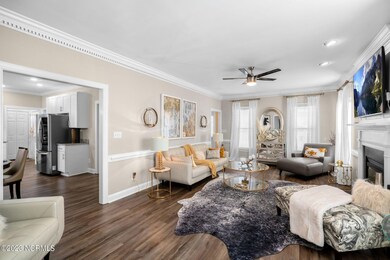
4323 Deer Creek Dr N Wilson, NC 27896
Estimated Value: $361,000 - $417,000
Highlights
- Deck
- Corner Lot
- No HOA
- New Hope Elementary School Rated A-
- Solid Surface Countertops
- Den
About This Home
As of January 2024Absolutely beautiful traditional 2-story home on large corner lot with separate Mother-in-Law Quarters. Main house with Formal Dining Room and Living Room with gas log fireplace. Eat-in Kitchen with granite counters, new LG stainless appliances including range with blue-tooth technology and refrigerator, pantry. From Living Room step down into another Sitting Room/Den. Two large decks in the back yard plus a patio on the side with lots of room to entertain in fenced back yard along with Mother-in-Law Quarters, with Living Room, Kitchen with all new appliances, 1 Bedroom, 1 Bath, a large addition of a walk-in closet, and new floors throughout. Back upstairs in Main House, Master Suite features walk-in closet, dual vanities, and tiled shower/tub combo. 2 more Guest Rooms share a Full Bath with granite counters. Sellers have recently replaced flooring in Main House, siding on both houses, added new gutters, new awnings, new lights, and new paint, and expanded the driveway. Vinyl windows throughout. Brand new HVAC systems along with new ductwork. Wired workshop plus shed for storage.
Last Agent to Sell the Property
Chesson Agency, eXp Realty License #270840 Listed on: 12/01/2023

Home Details
Home Type
- Single Family
Est. Annual Taxes
- $2,103
Year Built
- Built in 1996
Lot Details
- 0.4 Acre Lot
- Lot Dimensions are 88 x 20 x 145 x 130 x 150
- Fenced Yard
- Corner Lot
- Property is zoned SR4
Home Design
- Wood Frame Construction
- Composition Roof
- Vinyl Siding
- Stick Built Home
Interior Spaces
- 2,136 Sq Ft Home
- 2-Story Property
- Ceiling height of 9 feet or more
- Gas Log Fireplace
- Thermal Windows
- Entrance Foyer
- Living Room
- Formal Dining Room
- Den
- Crawl Space
- Pull Down Stairs to Attic
Kitchen
- Range
- Built-In Microwave
- Dishwasher
- Solid Surface Countertops
Flooring
- Carpet
- Luxury Vinyl Plank Tile
Bedrooms and Bathrooms
- 3 Bedrooms
- Walk-In Closet
Laundry
- Laundry closet
- Dryer
- Washer
Parking
- Driveway
- Paved Parking
- On-Site Parking
- Off-Street Parking
Eco-Friendly Details
- Energy-Efficient HVAC
Outdoor Features
- Deck
- Covered patio or porch
- Separate Outdoor Workshop
- Shed
Utilities
- Central Air
- Heating System Uses Natural Gas
- Heat Pump System
- Electric Water Heater
- Municipal Trash
Community Details
- No Home Owners Association
- Deer Creek Subdivision
Listing and Financial Details
- Assessor Parcel Number 3714-60-3800.000
Ownership History
Purchase Details
Home Financials for this Owner
Home Financials are based on the most recent Mortgage that was taken out on this home.Purchase Details
Home Financials for this Owner
Home Financials are based on the most recent Mortgage that was taken out on this home.Purchase Details
Purchase Details
Home Financials for this Owner
Home Financials are based on the most recent Mortgage that was taken out on this home.Similar Homes in Wilson, NC
Home Values in the Area
Average Home Value in this Area
Purchase History
| Date | Buyer | Sale Price | Title Company |
|---|---|---|---|
| Christopher Steven C | $370,000 | None Listed On Document | |
| Edwards Reginald Lee | -- | None Available | |
| Federal National Mortgage Association | $152,066 | None Available | |
| Carter Jacqueline A | $197,000 | None Available |
Mortgage History
| Date | Status | Borrower | Loan Amount |
|---|---|---|---|
| Open | Christopher Steven C | $369,900 | |
| Previous Owner | Edwards Reginald Lee | $199,000 | |
| Previous Owner | Carter Jacquesline A | $155,750 | |
| Previous Owner | Carter Jacqueline A | $19,700 | |
| Previous Owner | Carter Jacqueline A | $157,600 |
Property History
| Date | Event | Price | Change | Sq Ft Price |
|---|---|---|---|---|
| 01/12/2024 01/12/24 | Sold | $369,900 | 0.0% | $173 / Sq Ft |
| 12/07/2023 12/07/23 | Pending | -- | -- | -- |
| 12/01/2023 12/01/23 | For Sale | $369,900 | -- | $173 / Sq Ft |
Tax History Compared to Growth
Tax History
| Year | Tax Paid | Tax Assessment Tax Assessment Total Assessment is a certain percentage of the fair market value that is determined by local assessors to be the total taxable value of land and additions on the property. | Land | Improvement |
|---|---|---|---|---|
| 2025 | $4,047 | $361,319 | $50,000 | $311,319 |
| 2024 | $4,047 | $361,319 | $50,000 | $311,319 |
| 2023 | $2,103 | $206,184 | $28,000 | $178,184 |
| 2022 | $2,691 | $206,184 | $28,000 | $178,184 |
| 2021 | $2,691 | $195,559 | $28,000 | $167,559 |
| 2020 | $2,552 | $195,559 | $28,000 | $167,559 |
| 2019 | $2,552 | $195,559 | $28,000 | $167,559 |
| 2018 | $2,552 | $195,559 | $28,000 | $167,559 |
| 2017 | $2,513 | $195,559 | $28,000 | $167,559 |
| 2016 | $2,513 | $195,559 | $28,000 | $167,559 |
| 2014 | $2,398 | $192,637 | $28,000 | $164,637 |
Agents Affiliated with this Home
-
Chuck Williamson

Seller's Agent in 2024
Chuck Williamson
Chesson Agency, eXp Realty
(252) 205-6146
859 Total Sales
-
Johnny Mitchell

Buyer's Agent in 2024
Johnny Mitchell
Wilkinson ERA Real Estate
(919) 622-0271
116 Total Sales
Map
Source: Hive MLS
MLS Number: 100416993
APN: 3714-60-3800.000
- 4402 Highmeadow Ln N
- 4407 Davis Farms Dr N
- 4156 Lake Wilson Rd N
- 4542 Dewfield Dr N
- 4710 Burning Tree Ln N
- 4800 Burning Tree Ln N
- 5050 Country Club Dr N
- 4507 Chippenham Ct N
- 4108 Little John Dr N
- 4831 Wimbledon Ct N
- 4405 Chandler Dr N
- 3902 Redbay Ln
- 3919 Little John Dr N
- 4805 Milliken Close N
- 4915 Country Club Dr N
- 3704 Shadow Ridge Rd N
- 3706 Martha Ln N
- 4707 Saint Andrews Dr N Unit B
- 4719 Bluff Place
- 4527 Lake Wilson Rd
- 4323 Deer Creek Dr N
- 4323 Deer Creek Dr N Unit 1
- 4321 Deer Creek Dr N
- 4325 Deer Creek Dr N
- 4319 Deer Creek Dr N
- 4305 Ironwood Dr N
- 4322 Deer Creek Dr N
- 4320 Deer Creek Dr N
- 4302 Ironwood Dr N
- 4324 Deer Creek Dr N
- 4319 Fawn Ct N
- 4323 Fawn Ct N
- 4327 Deer Creek Dr N
- 4307 Ironwood Dr N
- 4304 Ironwood Dr N
- 4317 Deer Creek Dr N
- 4321 Fawn Ct N
- 4325 Fawn Ct N
- 4316 Deer Creek Dr N
- 4315 Fawn Ct N
