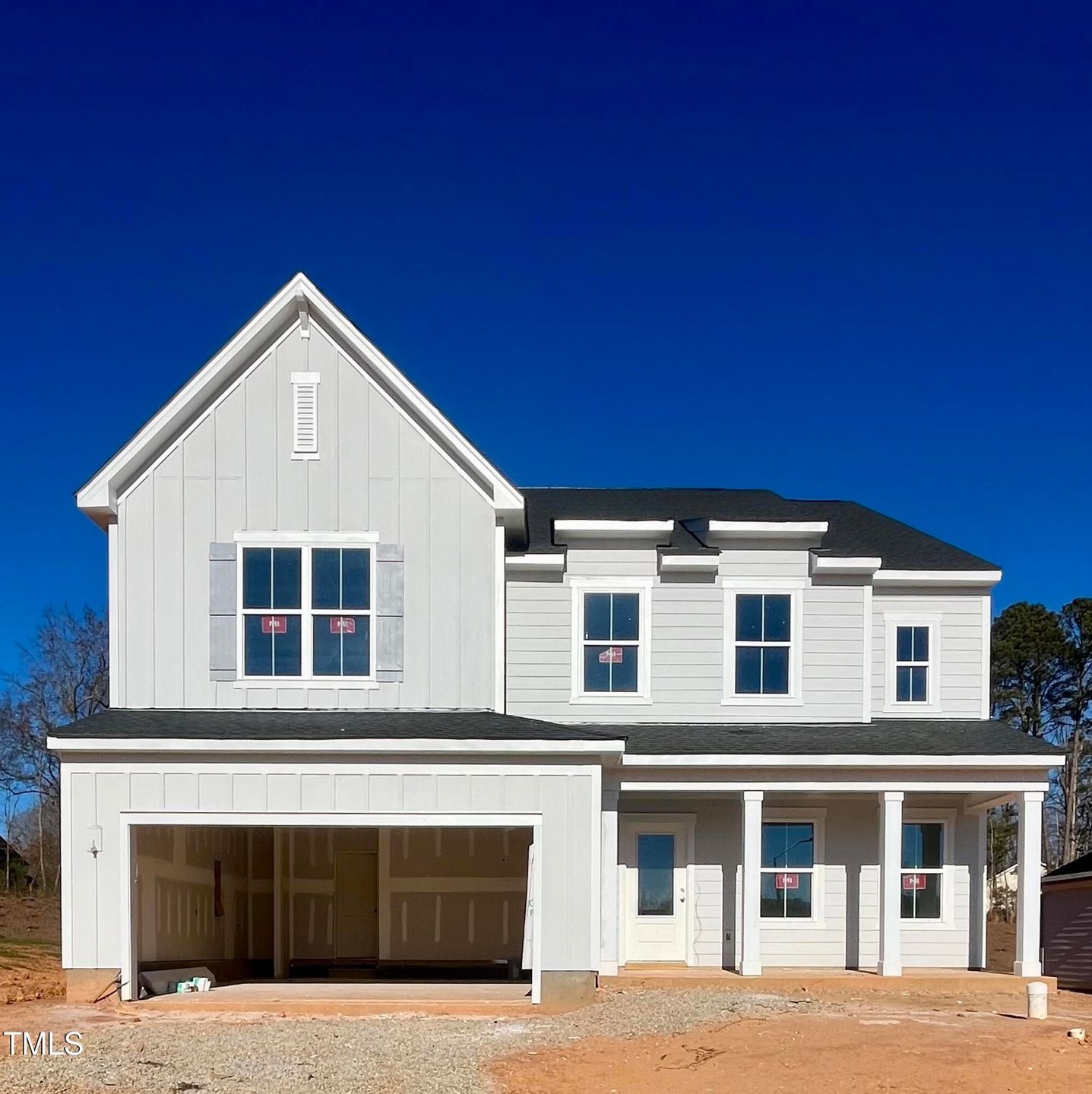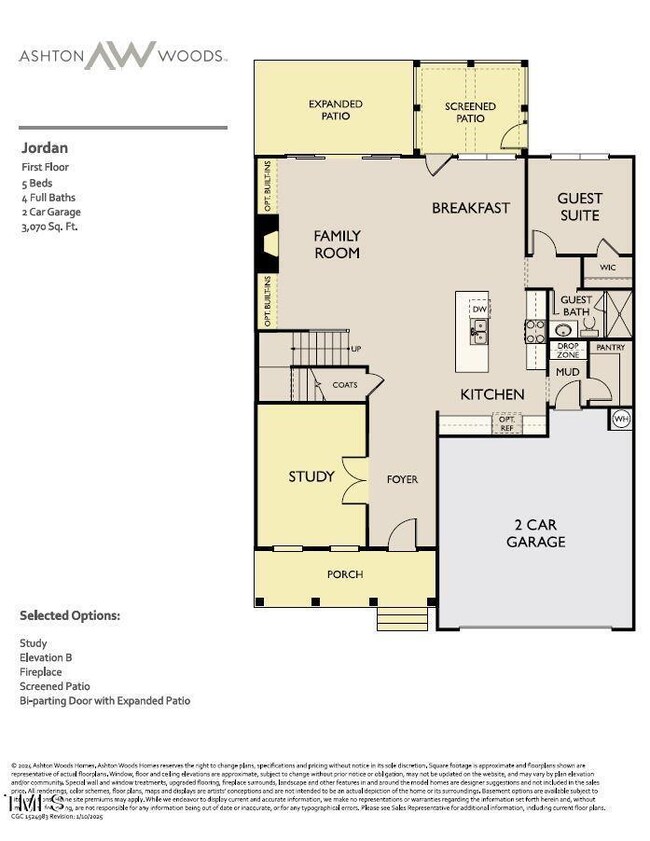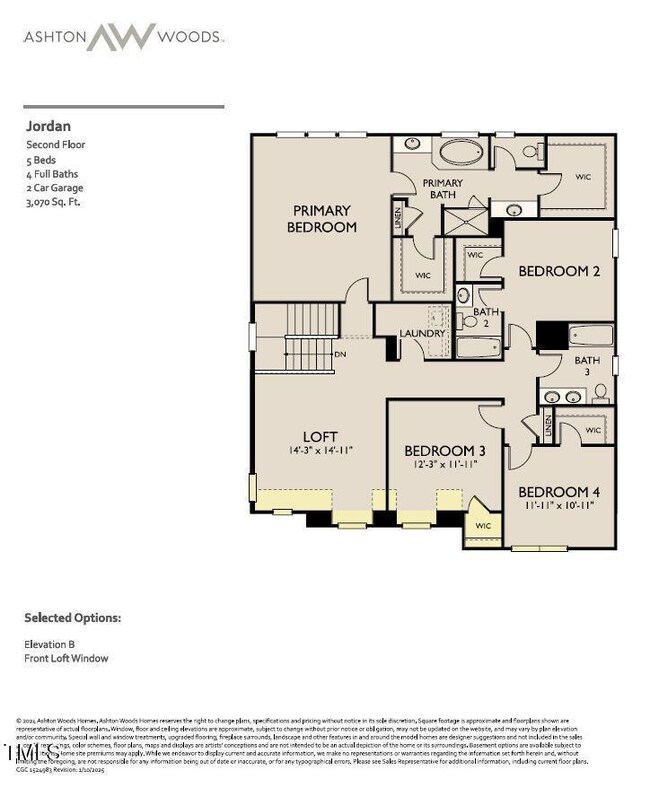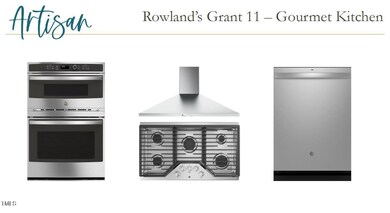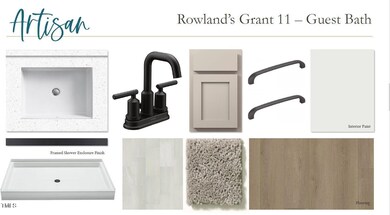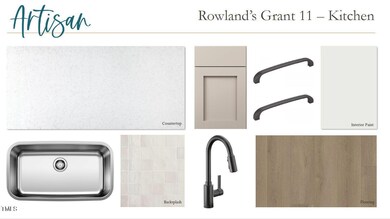
4323 Emeline Way Unit 11 Fuquay-Varina, NC 27526
Highlights
- New Construction
- 1 Fireplace
- Brick Veneer
- Craftsman Architecture
- 2 Car Attached Garage
- Cooling System Powered By Gas
About This Home
As of April 2025Welcome to Rowlands Grant!The brand new community by Ashton Woods featuring outstanding floorplans including basemet sites in Fuquay-Varina.
The amazing Jordan plan offers
5 bedrooms, 4 baths and a 2-car garage. You'll be welcomed into this home from the grand entry foyer and spacious office leading into the Gourmet Kitchen featuring an expansive 8' island, family room with cozy modern fireplace & floating mantel
1st floor bed, full bath and study. Enjoy the classic, yet warm kitchen with Franklin Grey Mist shaker cabinets. quartz countertops and gun metal fixtures, and large walk-in butlers pantry. Beautiful stairs with iron railing take you to a spacious loft, 2 secondary bedroom with WIC's and
Spa like primary suite retreat with 2 walk in closets and soaking tub.
Home Details
Home Type
- Single Family
Year Built
- Built in 2025 | New Construction
Lot Details
- 0.36 Acre Lot
- Lot Dimensions are 70 x 230
HOA Fees
- $50 Monthly HOA Fees
Parking
- 2 Car Attached Garage
Home Design
- Home is estimated to be completed on 3/31/25
- Craftsman Architecture
- Brick Veneer
- Slab Foundation
- Frame Construction
- Architectural Shingle Roof
- Board and Batten Siding
Interior Spaces
- 3,070 Sq Ft Home
- 2-Story Property
- 1 Fireplace
Kitchen
- Built-In Oven
- Gas Cooktop
- Ice Maker
- Dishwasher
Flooring
- Carpet
- Tile
- Luxury Vinyl Tile
Bedrooms and Bathrooms
- 5 Bedrooms
- 4 Full Bathrooms
Laundry
- Laundry Room
- Laundry on upper level
Schools
- Banks Road Elementary School
- West Lake Middle School
- Willow Spring High School
Utilities
- Cooling System Powered By Gas
- Heating System Uses Natural Gas
- Vented Exhaust Fan
- Water Heater
Listing and Financial Details
- Assessor Parcel Number 11
Community Details
Overview
- Association fees include ground maintenance, storm water maintenance
- Charleston Management Association, Phone Number (919) 847-3003
- Built by Ashton Woods
- Rowlands Grant Subdivision, Jordan B Floorplan
Recreation
- Community Playground
Similar Homes in the area
Home Values in the Area
Average Home Value in this Area
Property History
| Date | Event | Price | Change | Sq Ft Price |
|---|---|---|---|---|
| 04/03/2025 04/03/25 | Sold | $678,155 | -0.1% | $221 / Sq Ft |
| 01/28/2025 01/28/25 | Pending | -- | -- | -- |
| 01/19/2025 01/19/25 | For Sale | $678,990 | -- | $221 / Sq Ft |
Tax History Compared to Growth
Agents Affiliated with this Home
-
T Gooden
T
Seller's Agent in 2025
T Gooden
Ashton Woods Homes
(919) 896-5160
1 in this area
55 Total Sales
-
Lisa St. Pierre
L
Seller Co-Listing Agent in 2025
Lisa St. Pierre
Ashton Woods Homes
(984) 263-2880
12 in this area
66 Total Sales
-
Julie Moore

Buyer's Agent in 2025
Julie Moore
Greener Grass Real Estate
(919) 799-9452
1 in this area
27 Total Sales
Map
Source: Doorify MLS
MLS Number: 10071734
- 1410 Malcus Ct Unit 55
- 1404 Malcus Ct Unit 56
- 4404 Darius Ct Unit 41
- 4301 Emeline Way Unit 15
- 4317 Emeline Way Unit 12
- 4311 Emeline Way Unit 13
- 4310 Emeline Way Unit 18
- 4302 Emeline Way Unit 16
- 1511 Malcus Ct Unit 64
- 4404 Emeline Way Unit 35
- 4408 Emeline Way Unit 34
- 1400 Malcus Ct Unit 57
- 1609 Malcus Ct Unit 67
- 1501 Erastus Ct Unit 46
- 1405 Malcus Ct Unit 59
- 1613 Malcus Ct Unit 68
- 1401 Malcus Ct Unit 58
- 10317 Lake Wheeler Rd
- 2521 Terri Creek Dr Unit Lot 25
- 3601 Amelia Grace Dr Unit 18
