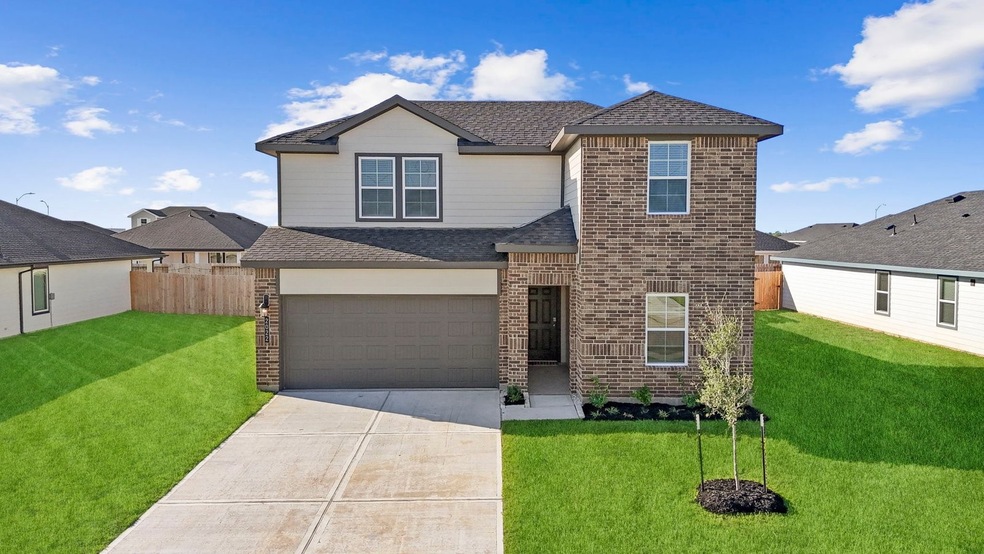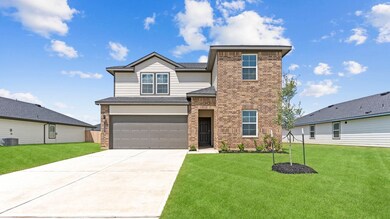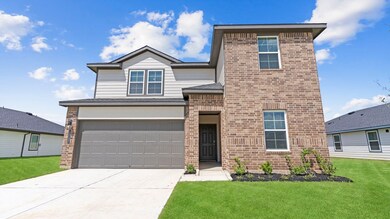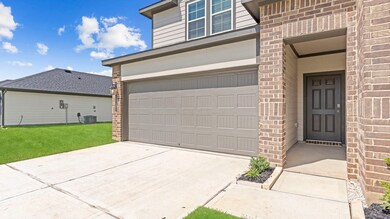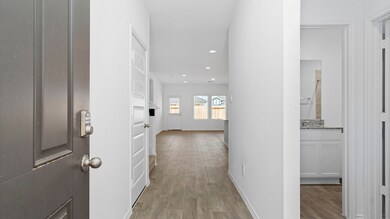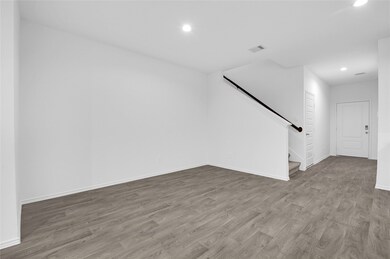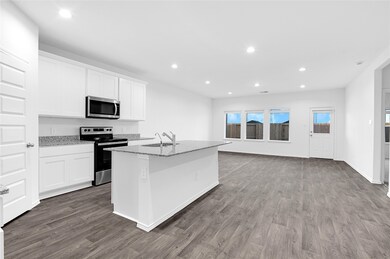
4323 Freya Pointe Dr Fulshear, TX 77441
Estimated payment $2,351/month
Highlights
- New Construction
- Deck
- Corner Lot
- Dean Leaman Junior High School Rated A
- Traditional Architecture
- Granite Countertops
About This Home
Welcome to the Mitchell floorplan by D.R. Horton, located in the beautiful community of Tamarron. This 2 story home has a lot to offer its future residents, with 4 bedrooms (2 up, 2 down), 3 FULL bathrooms, and 2257 sqft. Past the bedrooms and stairway, the home opens up into a gorgeous open concept kitchen, living, and dining space, complete with stainless steel appliances, white cabinets and blanco leblon granite countertops perfect for everyday use. Through the back door is a covered patio great for entertaining. The second story features 2 bedrooms and a large gameroom. Vinyl sheet flooring can be seen throughout the home. The traditional exterior of the home features a beautiful brick face. Tamarron is the place to be, with great community amenities and great location in the growing city of Fulshear. *Images and 3D tour are for illustration only and options may vary from home as built.
Home Details
Home Type
- Single Family
Year Built
- Built in 2025 | New Construction
Lot Details
- 5,981 Sq Ft Lot
- West Facing Home
- Back Yard Fenced
- Corner Lot
HOA Fees
- $104 Monthly HOA Fees
Parking
- 2 Car Attached Garage
Home Design
- Traditional Architecture
- Brick Exterior Construction
- Slab Foundation
- Composition Roof
- Vinyl Siding
- Radiant Barrier
Interior Spaces
- 2,257 Sq Ft Home
- 2-Story Property
- Washer and Electric Dryer Hookup
Kitchen
- Oven
- Gas Range
- Microwave
- Dishwasher
- Granite Countertops
- Disposal
Flooring
- Carpet
- Vinyl Plank
- Vinyl
Bedrooms and Bathrooms
- 4 Bedrooms
- 3 Full Bathrooms
Home Security
- Prewired Security
- Fire and Smoke Detector
Eco-Friendly Details
- ENERGY STAR Qualified Appliances
- Energy-Efficient Windows with Low Emissivity
- Energy-Efficient Lighting
- Energy-Efficient Insulation
- Ventilation
Outdoor Features
- Deck
- Covered patio or porch
Schools
- Huggins Elementary School
- Leaman Junior High School
- Fulshear High School
Utilities
- Central Heating and Cooling System
- Heating System Uses Gas
- Tankless Water Heater
Community Details
Overview
- Inframark Association, Phone Number (281) 870-0585
- Built by D.R. Horton
- Tamarron Subdivision
Recreation
- Community Pool
Map
Home Values in the Area
Average Home Value in this Area
Property History
| Date | Event | Price | Change | Sq Ft Price |
|---|---|---|---|---|
| 05/06/2025 05/06/25 | Price Changed | $340,990 | -1.4% | $151 / Sq Ft |
| 04/16/2025 04/16/25 | Price Changed | $345,990 | -0.9% | $153 / Sq Ft |
| 04/08/2025 04/08/25 | Price Changed | $348,990 | -7.7% | $155 / Sq Ft |
| 03/21/2025 03/21/25 | For Sale | $377,990 | -- | $167 / Sq Ft |
Similar Homes in Fulshear, TX
Source: Houston Association of REALTORS®
MLS Number: 17913879
- 30911 Brightwell Bend
- 30831 Khepri Ct
- 30827 Khepri Ct
- 30838 Brightwell Bend
- 4231 Freya Pointe Dr
- 4223 Freya Pointe Dr
- 4202 Zeke Estates Ln
- 4215 Freya Pointe Dr
- 30807 Khepri Ct
- 30803 Khepri Ct
- 30811 Brightwell Bend
- 4227 Zeke Estates Ln
- 30918 Rockstock Rd
- 30914 Rockstock Rd
- 30906 Rockstock Rd
- 30938 Rockstock Rd
- 30942 Vintage Creek Ln
- 4569 Valeria Cottage Dr
- 4246 Berwick Park Ln
- 30835 Sherston Lake Loop
