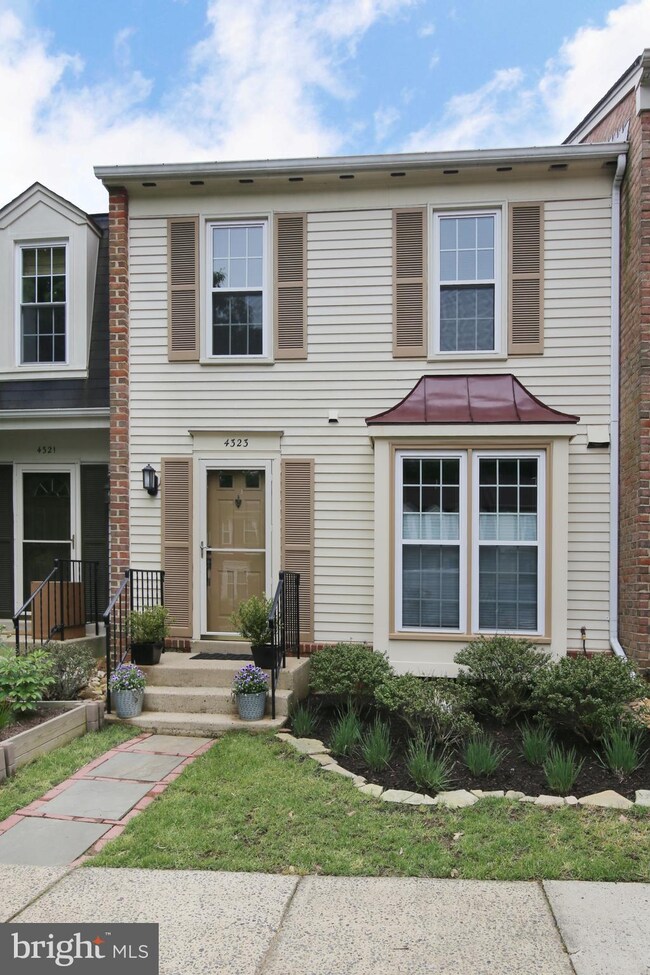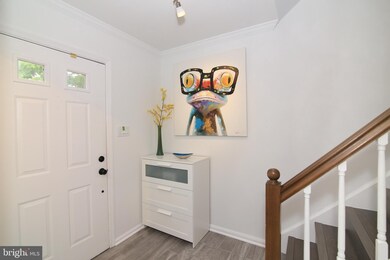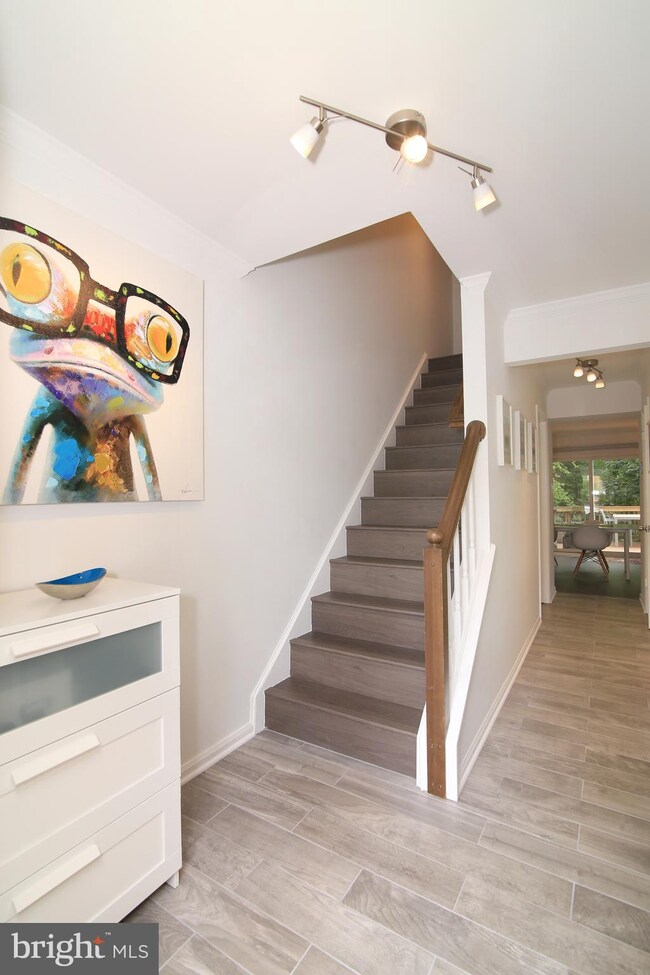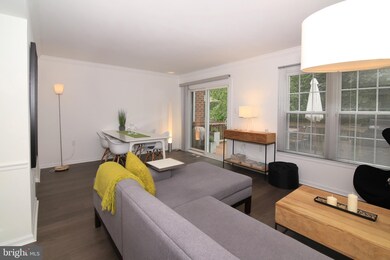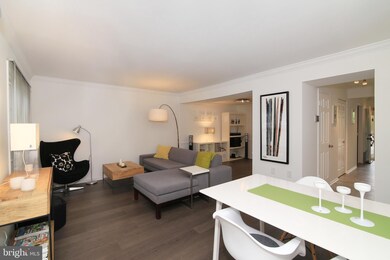
4323 Gypsy Ct Alexandria, VA 22310
Rose Hill NeighborhoodHighlights
- View of Trees or Woods
- Colonial Architecture
- Jogging Path
- Clermont Elementary School Rated A
- Tennis Courts
- Stainless Steel Appliances
About This Home
As of May 2025OPEN HOUSE SATURDAY, MAY 11TH. COME SEE THIS BEAUTIFULLY MAINTAINED TOWNHOUSE, MOVE-IN READY, WITH RENOVATED KITCHEN W/GRANITE, SS APPLIANCES, CHERRY CABINETS, TILE FLOOR. ALL BATHROOMS HAVE BEEN REMODELED WITH TILED WALLS AND FLOORS, NEW VANITIES, LIGHTS, DUAL FLUSH TOILET IN MASTER BATH , AND SEAMLESS SHOWER DOORS UPPER LEVEL BATHROOMS. REMODELED HALF BATHS ON MAIN AND LOWER LEVELS. CLOSET ORGANIZERS IN BEDROOMS. NEWER WINDOWS/DOORS & HVAC. ROOF REPLACED IN 2018 WITH 50 YEAR SHINGLES. NEW FLOORS, NEW LIGHTS, FRESH PAINT. DECK, PATIO, FENCED YARD BACKING TO WOODLANDS. MINUTES TO METROS, PENTAGON, DC, FT BELVOIR, OLD TOWN ALEXANDRIA. MUST SEE..
Last Agent to Sell the Property
Long & Foster Real Estate, Inc. License #0225098446 Listed on: 05/10/2019

Townhouse Details
Home Type
- Townhome
Est. Annual Taxes
- $5,504
Year Built
- Built in 1983
Lot Details
- 1,620 Sq Ft Lot
- Wood Fence
- Property is in very good condition
HOA Fees
- $82 Monthly HOA Fees
Home Design
- Colonial Architecture
- Architectural Shingle Roof
- Aluminum Siding
Interior Spaces
- 1,388 Sq Ft Home
- Property has 3 Levels
- Wood Burning Fireplace
- Fireplace With Glass Doors
- Vinyl Clad Windows
- Window Screens
- Sliding Doors
- Six Panel Doors
- Views of Woods
Kitchen
- Electric Oven or Range
- Built-In Range
- Built-In Microwave
- Dishwasher
- Stainless Steel Appliances
- Disposal
Flooring
- Carpet
- Laminate
- Ceramic Tile
Bedrooms and Bathrooms
- 3 Bedrooms
- Dual Flush Toilets
Laundry
- Electric Dryer
- Washer
Improved Basement
- Heated Basement
- Walk-Out Basement
- Basement Fills Entire Space Under The House
- Rear Basement Entry
- Basement with some natural light
Home Security
Parking
- Parking Lot
- 1 Assigned Parking Space
Schools
- Clermont Elementary School
- Twain Middle School
- Edison High School
Utilities
- Central Air
- Heat Pump System
- Vented Exhaust Fan
- Water Heater
Listing and Financial Details
- Tax Lot 161
- Assessor Parcel Number 0821 15 0161
Community Details
Overview
- Association fees include snow removal, trash, reserve funds, common area maintenance, insurance, management
- Loftridge Subdivision, Custis Floorplan
Recreation
- Tennis Courts
- Community Playground
- Jogging Path
Additional Features
- Common Area
- Storm Doors
Ownership History
Purchase Details
Home Financials for this Owner
Home Financials are based on the most recent Mortgage that was taken out on this home.Purchase Details
Home Financials for this Owner
Home Financials are based on the most recent Mortgage that was taken out on this home.Purchase Details
Home Financials for this Owner
Home Financials are based on the most recent Mortgage that was taken out on this home.Purchase Details
Home Financials for this Owner
Home Financials are based on the most recent Mortgage that was taken out on this home.Similar Homes in Alexandria, VA
Home Values in the Area
Average Home Value in this Area
Purchase History
| Date | Type | Sale Price | Title Company |
|---|---|---|---|
| Warranty Deed | $703,000 | Universal Title | |
| Warranty Deed | $703,000 | Universal Title | |
| Deed | $495,000 | National Settlement Services | |
| Warranty Deed | $453,632 | Provident Title & Escrow Llc | |
| Warranty Deed | $375,000 | -- |
Mortgage History
| Date | Status | Loan Amount | Loan Type |
|---|---|---|---|
| Open | $677,867 | VA | |
| Closed | $677,867 | VA | |
| Previous Owner | $362,905 | New Conventional | |
| Previous Owner | $288,000 | Stand Alone Refi Refinance Of Original Loan | |
| Previous Owner | $318,750 | New Conventional |
Property History
| Date | Event | Price | Change | Sq Ft Price |
|---|---|---|---|---|
| 05/22/2025 05/22/25 | Sold | $703,000 | +10.3% | $376 / Sq Ft |
| 03/24/2025 03/24/25 | Pending | -- | -- | -- |
| 03/19/2025 03/19/25 | For Sale | $637,500 | +3.7% | $341 / Sq Ft |
| 06/26/2023 06/26/23 | Sold | $615,000 | +5.1% | $329 / Sq Ft |
| 05/29/2023 05/29/23 | Pending | -- | -- | -- |
| 05/25/2023 05/25/23 | For Sale | $585,000 | +18.2% | $313 / Sq Ft |
| 05/29/2019 05/29/19 | Sold | $495,000 | +1.0% | $357 / Sq Ft |
| 05/14/2019 05/14/19 | Pending | -- | -- | -- |
| 05/10/2019 05/10/19 | For Sale | $489,900 | +8.0% | $353 / Sq Ft |
| 04/05/2016 04/05/16 | Sold | $453,632 | +3.3% | $327 / Sq Ft |
| 02/19/2016 02/19/16 | Pending | -- | -- | -- |
| 02/17/2016 02/17/16 | For Sale | $439,000 | -- | $316 / Sq Ft |
Tax History Compared to Growth
Tax History
| Year | Tax Paid | Tax Assessment Tax Assessment Total Assessment is a certain percentage of the fair market value that is determined by local assessors to be the total taxable value of land and additions on the property. | Land | Improvement |
|---|---|---|---|---|
| 2024 | $7,394 | $590,370 | $205,000 | $385,370 |
| 2023 | $6,725 | $552,510 | $185,000 | $367,510 |
| 2022 | $6,513 | $528,020 | $170,000 | $358,020 |
| 2021 | $6,013 | $478,310 | $125,000 | $353,310 |
| 2020 | $5,770 | $456,250 | $115,000 | $341,250 |
| 2019 | $2,824 | $432,530 | $115,000 | $317,530 |
| 2018 | $4,868 | $423,280 | $115,000 | $308,280 |
| 2017 | $5,201 | $418,230 | $113,000 | $305,230 |
| 2016 | $4,967 | $398,950 | $113,000 | $285,950 |
| 2015 | $4,609 | $382,100 | $113,000 | $269,100 |
| 2014 | $4,479 | $371,260 | $110,000 | $261,260 |
Agents Affiliated with this Home
-
Virginia Brockton

Seller's Agent in 2025
Virginia Brockton
McEnearney Associates
(571) 459-6499
2 in this area
21 Total Sales
-
Khaneisha Pagan

Buyer's Agent in 2025
Khaneisha Pagan
KW Metro Center
(678) 464-5922
2 in this area
213 Total Sales
-
Cindy Schneider

Seller's Agent in 2023
Cindy Schneider
Long & Foster
(703) 822-0207
59 in this area
644 Total Sales
-
Howard Schneider
H
Seller Co-Listing Agent in 2023
Howard Schneider
Long & Foster
(571) 233-7413
17 in this area
168 Total Sales
-
Judy McGuire

Seller's Agent in 2019
Judy McGuire
Long & Foster
(703) 581-7679
18 Total Sales
-
Shaun Murphy

Buyer's Agent in 2019
Shaun Murphy
Compass
(703) 868-5999
5 in this area
180 Total Sales
Map
Source: Bright MLS
MLS Number: VAFX1060852
APN: 0821-15-0161
- 5814 Ridge View Dr
- 4500 Hadrian Ct
- 5632 Ridge View Dr
- 5632 Maxine Ct
- 5611 Edgemont Dr
- 4019 Pine Brook Rd
- 5604 Edgemont Dr
- 4208 Javins Dr
- 5716 Glenmullen Place
- 4013 Javins Dr
- 3804 Lakota Rd
- 4103 Ivanhoe Ln
- 4209 Elmwood Dr
- 4514 Picot Rd
- 5632 Glenwood Dr
- 3899 Locust Ln
- 4313 Dubois St
- 4501 Tipton Ln
- 5532 Halwis St
- 4603 Picot Rd

