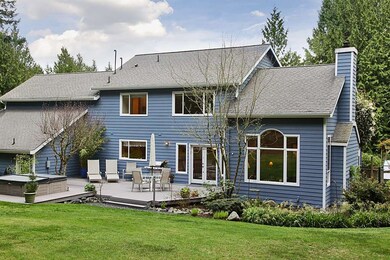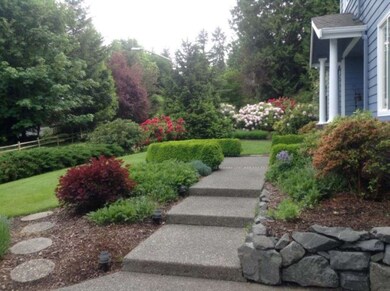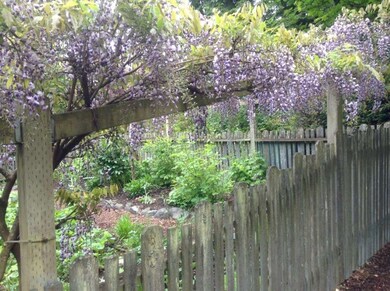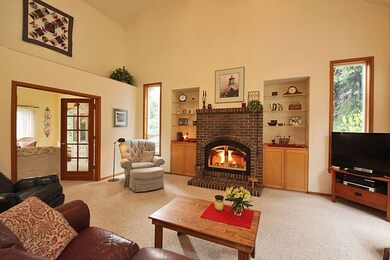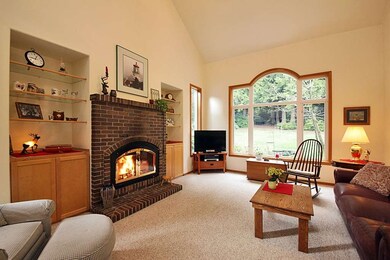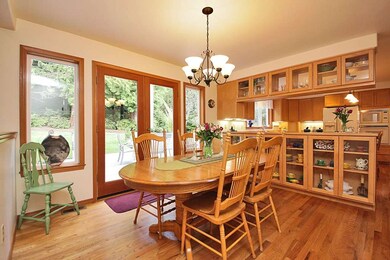4323 Meander Ln Langley, WA 98260
About This Home
As of April 2017Beautiful spacious 3 bdrm/2 bth home in desirable Wilkinson Trace surrounded by greenbelt & open space. En-suite master has extra long jetted tub with views of park like surroundings. Large kitchen with walk-in pantry flows into the dining area and family room then onto the deck with a deluxe hot tub...the perfect home for entertaining. Enjoy the large open bonus room with lots of storage or spend time in the garden & greenhouse. There's also a shop and generator. Plenty of room inside & out!
Source: Northwest Multiple Listing Service (NWMLS)
MLS#: NWM641407
Ownership History
Purchase Details
Home Financials for this Owner
Home Financials are based on the most recent Mortgage that was taken out on this home.Purchase Details
Home Financials for this Owner
Home Financials are based on the most recent Mortgage that was taken out on this home.Map
Property Details
Home Type
Other
Est. Annual Taxes
$5,185
Year Built
1993
Lot Details
0
Listing Details
- Condition: Good
- Leased Equipment: Propane Tank
- Sq Ft Finished: 2908
- Form 17: Provided
- Special Features: None
- Year Built: 1993
Interior Features
- Appliances: Dishwasher, Microwave, Range/Oven, Refrigerator
- Fireplaces: 1
- Features: Wet Bar, Wired for Generator, Bath Off Master, Ceiling Fan(s), Double Pane/Storm Window, Dining Room, French Doors, Hot Tub/Spa, Jetted Tub, Security System, Skylights, Vaulted Ceilings, Walk In Pantry, Walk-in Closet
- Fireplaces: 1
- Floor: Hardwood, Vinyl, Wall to Wall Carpet
- Sq Ft Unfinished: 264
- Water Heater Location: Garage-Propane
Exterior Features
- Roof: Composition
- Community Features: CCRs
- Exterior: Wood Products
- Foundation: Poured Concrete
- Lot Details: Cul-de-sac, Open Space, Paved Street, Secluded
- Roof: Composition
- Site Features: Deck, Green House, High Speed Internet, Hot Tub/Spa, Patio, Propane, Shop
- View: Territorial
- Lot Topography: Fruit Trees, Garden Space, Wooded
Garage/Parking
- Parking Type: Garage-Attached
- Total Covered Spaces: 2
Utilities
- Cooling: Forced Air, High Efficiency (Unspecified), Wall
- Heating: Baseboard, Forced Air, High Efficiency (Unspecified), Wall
- Appliances: Dishwasher, Microwave, Range/Oven, Refrigerator
- Heating and Cooling: Baseboard, Forced Air, High Efficiency (Unspecified), Wall
- Power Company: PSE
- Sewer: Septic
- Water Company: Lehman Enterprises
- Water Source: Community
Condo/Co-op/Association
- HOA Fees: 20
- HOA Fee Frequency: Annual
Schools
- School District: SWI
Lot Info
- Lot Dimensions: Irregular
Home Values in the Area
Average Home Value in this Area
Purchase History
| Date | Type | Sale Price | Title Company |
|---|---|---|---|
| Warranty Deed | $470,000 | Premier Title Of Island | |
| Warranty Deed | $398,280 | Stewart South Island Escrow |
Mortgage History
| Date | Status | Loan Amount | Loan Type |
|---|---|---|---|
| Previous Owner | $358,200 | New Conventional | |
| Previous Owner | $180,000 | Credit Line Revolving | |
| Previous Owner | $75,000 | Credit Line Revolving | |
| Previous Owner | $100,000 | New Conventional |
Property History
| Date | Event | Price | Change | Sq Ft Price |
|---|---|---|---|---|
| 04/18/2017 04/18/17 | Sold | $470,000 | -4.1% | $161 / Sq Ft |
| 02/03/2017 02/03/17 | Pending | -- | -- | -- |
| 01/24/2017 01/24/17 | For Sale | $490,000 | +23.1% | $168 / Sq Ft |
| 07/15/2014 07/15/14 | Sold | $398,000 | 0.0% | $137 / Sq Ft |
| 06/04/2014 06/04/14 | Pending | -- | -- | -- |
| 05/28/2014 05/28/14 | For Sale | $398,000 | -- | $137 / Sq Ft |
Tax History
| Year | Tax Paid | Tax Assessment Tax Assessment Total Assessment is a certain percentage of the fair market value that is determined by local assessors to be the total taxable value of land and additions on the property. | Land | Improvement |
|---|---|---|---|---|
| 2024 | $5,185 | $798,105 | $270,000 | $528,105 |
| 2023 | $5,185 | $794,603 | $260,000 | $534,603 |
| 2022 | $4,643 | $723,800 | $240,000 | $483,800 |
| 2021 | $4,172 | $585,731 | $160,000 | $425,731 |
| 2020 | $3,934 | $535,575 | $135,000 | $400,575 |
| 2019 | $3,659 | $518,380 | $210,000 | $308,380 |
| 2018 | $3,799 | $479,308 | $170,000 | $309,308 |
| 2017 | $3,103 | $461,160 | $150,000 | $311,160 |
| 2016 | $3,231 | $412,462 | $110,000 | $302,462 |
| 2015 | -- | $416,108 | $110,000 | $306,108 |
| 2013 | -- | $382,392 | $110,000 | $272,392 |
Source: Northwest Multiple Listing Service (NWMLS)
MLS Number: NWM641407
APN: S8463-00-00006-0
- 4028 Fallview Ln
- 0 Hodges Ave Unit NWM2371272
- 4353 Douglas St
- 5700 Wilkinson Rd
- 0 Maple Cove Rd
- 881 Cork Ln
- 321 Edgecliff Dr
- 5675 Winona Ln
- 0 XXX Cultus Bay Rd
- 512 Cascade Ave Unit B
- 566 Creekside Terrace Unit 101
- 200 Wharf St Unit 1
- 6076 Brighton Boardwalk
- 249 Cascade Ave
- 45 B Whidbey Island Dr
- 624 Second St Unit A
- 6255 Turkey Hill Rd
- 111 E Crest Place
- 4617 Tanner View Dr
- 10 M Olympic Dr

