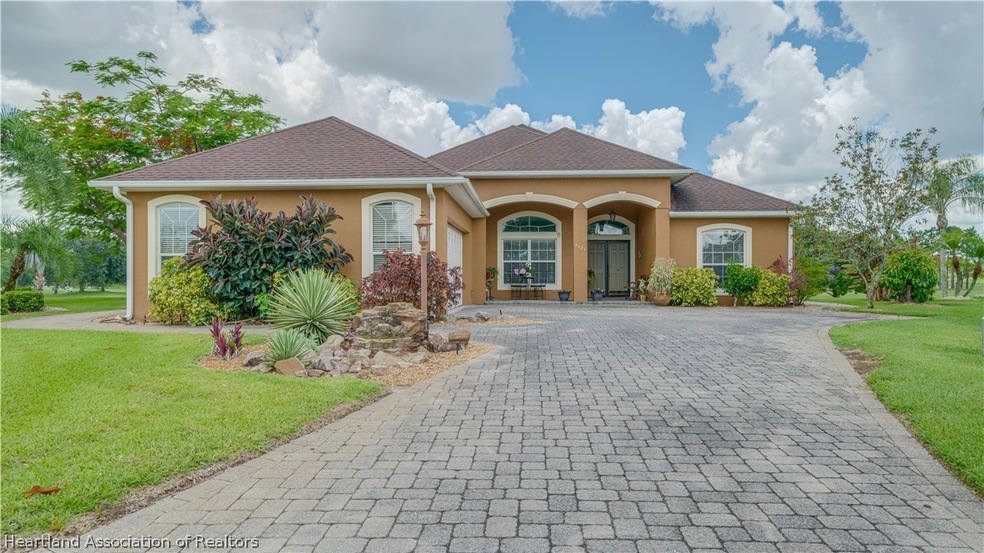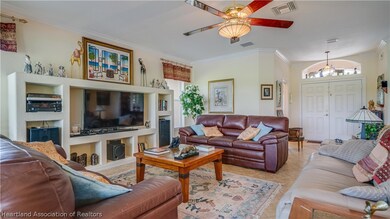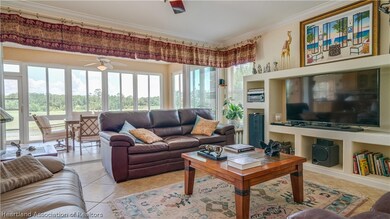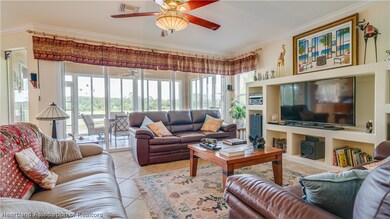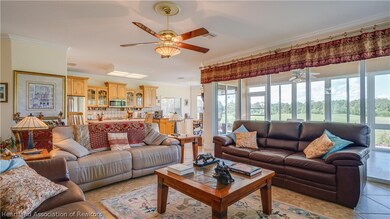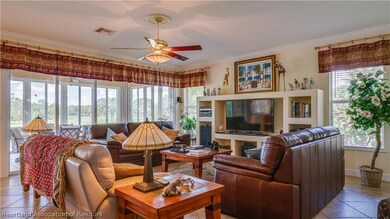
4323 N Course Ln Avon Park, FL 33825
Highlands Ridge NeighborhoodEstimated Value: $438,000 - $454,847
Highlights
- Golf Course Community
- Home fronts a pond
- Gated Community
- Fitness Center
- Senior Community
- Golf Course View
About This Home
As of September 2022Do you want a breathtaking view? This home, with NEW ROOF scheduled, sits on a pie-shaped, cul de sac lot overlooking a large pond from an elevated position with panoramic views of the 17th & 18th fairways & greens, 9th green & 1st tee of Highlands Ridge’s North Course and conservation areas. Probably THE very best view in all of Highlands Ridge, a gated 55+ community. This partially furnished Augusta II model by Tommy James, was built as a 3 bed, but the sellers removed the closets to create a den/office. Windows were added to the original floorplan, to take advantage of the views. Enter through double doors into the home with its unique marble motif, to the left 8’ French doors lead to a formal dining room with designer hardwood floor, to the right the guest bedroom with laminate flooring, the same flooring as the master bedroom and den. The living room has a built-in entertainment center with additional space for books, sound system, etc., and the sliding windows lead to the glassed-in Florida room. Solid hickory cabinets with granite countertop & stainless appliances make the kitchen a pleasure to work in, the black stone kitchen sinks directly overlooks the gorgeous view. The master bedroom has 2 closets and the large bathroom with dual vanities has a large walk-in closet & linen closet. The floor, vanities and shower are marble tiled. Thermostatic shower too, with 3 individual modes! Double doors lead to the den from the bedroom and into the dinette area. Designer tile flooring throughout the living room, kitchen, dinette, Florida room, guest bathroom & laundry room. The extended side entry garage has a separate entrance for a golf cart at rear, 2 vehicles & cart can be parked comfortably. The home is equipped with a 60 amp service for a pool/hot tub. There is a 4” irrigation well. Brick pavers run around the house offering a large open patio at the rear. New a/c early 2020. Sellers who are the original owners, had all exterior walls injected with insulation. All interior walls were also insulated. Golf cart is available. The home’s current facilities fee is $245 which includes grass cutting, edging and the use of the amenities. There are two 18 hole golf courses, with clubhouses and restaurants which are privately owned, fees apply. Large dogs are welcome. Located a short drive from the shopping areas, hospitals & restaurants in Sebring and Avon Park, makes this a perfect place to call home. Sellers who are licensed real estate brokers are relocating.
Last Agent to Sell the Property
Sylvia Blackmore
GOLF AND HOME REALTY License #3084448 Listed on: 07/14/2022
Co-Listed By
Peter Blackmore
GOLF AND HOME REALTY License #669936
Last Buyer's Agent
Sylvia Blackmore
GOLF AND HOME REALTY License #3084448 Listed on: 07/14/2022
Home Details
Home Type
- Single Family
Est. Annual Taxes
- $2,642
Year Built
- Built in 2005
Lot Details
- 0.29 Acre Lot
- Home fronts a pond
- Sprinkler System
HOA Fees
- $245 Monthly HOA Fees
Parking
- 2 Car Garage
- Garage Door Opener
- Golf Cart Garage
Property Views
- Pond
- Golf Course
Home Design
- Shingle Roof
- Concrete Siding
- Block Exterior
- Stucco
Interior Spaces
- 2,435 Sq Ft Home
- 1-Story Property
- Partially Furnished
- Cathedral Ceiling
- Ceiling Fan
- Insulated Windows
- Drapes & Rods
- Blinds
- Game Room
- Home Security System
Kitchen
- Oven
- Range
- Microwave
- Dishwasher
- Disposal
Flooring
- Engineered Wood
- Laminate
- Tile
Bedrooms and Bathrooms
- 2 Bedrooms
- 2 Full Bathrooms
Laundry
- Dryer
- Washer
Outdoor Features
- Covered patio or porch
Utilities
- Central Air
- Heat Pump System
- Electric Water Heater
- High Speed Internet
- Cable TV Available
Listing and Financial Details
- Assessor Parcel Number C-04-34-29-030-0000-0640
Community Details
Overview
- Senior Community
- Highlands Ridge Subdivision
- Property Manager
Recreation
- Golf Course Community
- Tennis Courts
- Pickleball Courts
- Shuffleboard Court
- Fitness Center
- Community Pool
Additional Features
- Clubhouse
- Gated Community
Ownership History
Purchase Details
Home Financials for this Owner
Home Financials are based on the most recent Mortgage that was taken out on this home.Purchase Details
Home Financials for this Owner
Home Financials are based on the most recent Mortgage that was taken out on this home.Purchase Details
Home Financials for this Owner
Home Financials are based on the most recent Mortgage that was taken out on this home.Similar Homes in Avon Park, FL
Home Values in the Area
Average Home Value in this Area
Purchase History
| Date | Buyer | Sale Price | Title Company |
|---|---|---|---|
| Bayduk Bruce E | $460,000 | -- | |
| Olaughlin Douglas D | $309,700 | -- | |
| Blackmore Peter R | $292,000 | -- |
Mortgage History
| Date | Status | Borrower | Loan Amount |
|---|---|---|---|
| Previous Owner | Blackmore Peter R | $412,500 | |
| Previous Owner | Blackmore Peter R | $151,700 | |
| Previous Owner | Olaughlin Douglas D | $210,000 | |
| Previous Owner | Blackmore Peter R | $233,550 | |
| Previous Owner | Blackmore Peter R | $56,000 |
Property History
| Date | Event | Price | Change | Sq Ft Price |
|---|---|---|---|---|
| 09/01/2022 09/01/22 | Sold | $460,000 | -3.2% | $189 / Sq Ft |
| 07/17/2022 07/17/22 | Pending | -- | -- | -- |
| 07/14/2022 07/14/22 | For Sale | $475,000 | -- | $195 / Sq Ft |
Tax History Compared to Growth
Tax History
| Year | Tax Paid | Tax Assessment Tax Assessment Total Assessment is a certain percentage of the fair market value that is determined by local assessors to be the total taxable value of land and additions on the property. | Land | Improvement |
|---|---|---|---|---|
| 2024 | $5,148 | $368,886 | $32,500 | $336,386 |
| 2023 | $5,148 | $351,586 | $32,500 | $319,086 |
| 2022 | $2,616 | $200,686 | $0 | $0 |
| 2021 | $2,642 | $194,841 | $0 | $0 |
| 2020 | $2,557 | $192,151 | $0 | $0 |
| 2019 | $2,502 | $187,831 | $0 | $0 |
| 2018 | $2,483 | $184,329 | $0 | $0 |
| 2017 | $2,373 | $180,538 | $0 | $0 |
| 2016 | $2,549 | $187,446 | $0 | $0 |
| 2015 | $2,524 | $186,143 | $0 | $0 |
| 2014 | $2,518 | $0 | $0 | $0 |
Agents Affiliated with this Home
-
S
Seller's Agent in 2022
Sylvia Blackmore
GOLF AND HOME REALTY
-
P
Seller Co-Listing Agent in 2022
Peter Blackmore
GOLF AND HOME REALTY
(863) 557-0595
Map
Source: Heartland Association of REALTORS®
MLS Number: 288364
APN: C-04-34-29-030-0000-0640
- 4318 N Course Ln
- 4309 N Course Ln
- 4456 Toussant Dr
- 4298 N Course Ln
- 4296 N Course Ln
- 4290 N Course Ln
- 4287 N Course Ln
- 4405 Toussant Dr
- 4282 N Course Ln
- 4255 N Course Ln
- 4251 N Course Ln
- 4278 N Course Ln
- 4276 N Course Ln
- 4504 Birdies Ct
- 4246 N Course Ln
- 4229 N Course Ln
- 4224 N Course Ln
- 4218 N Course Ln
- 4211 N Course Ln
- 4212 N Course Ln
- 4323 N Course Ln
- 4323 Northcourse Ln
- 4318 Northcourse Ln
- 4321 N Course Ln
- 4322 Northcourse Ln
- 4321 Northcourse Ln
- 4320 North Course Ln
- 4317 Northcourse Ln
- 4316 N Course Ln
- 4316 Northcourse Ln
- 4315 Northcourse Ln
- 4314 Northcourse Ln
- 4313 Northcourse Ln
- 4312 Northcourse Ln
- 4310 N Course Ln
- 4310 Northcourse Ln
- 4309 Northcourse Ln
- 4308 Northcourse Ln
- 4460 Toussant Dr
